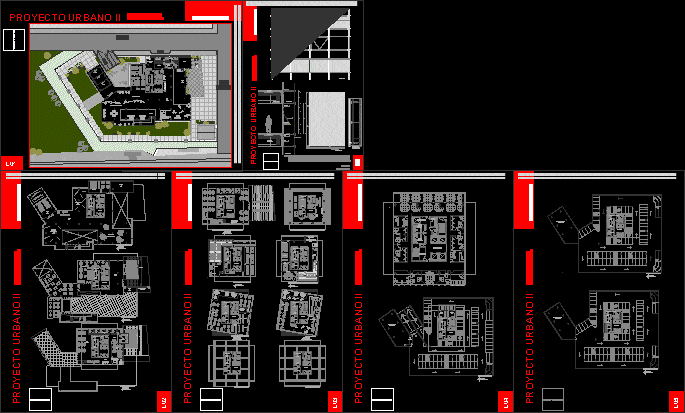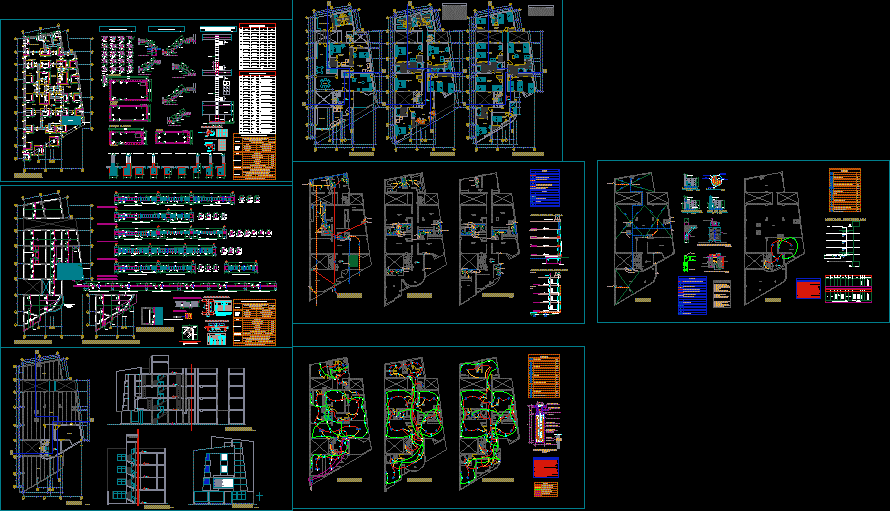Tower Of 100 Meters Of Offices In Coleraine (With Base) DWG Detail for AutoCAD

Plant 1:200, 1:200 cuts, detail courting wall 1:20; implementation 1:200, 1:200 parking. Important core circulation. Structural detail. Type of office plants.
Drawing labels, details, and other text information extracted from the CAD file (Translated from Spanish):
deposit, elevators, bathroom ladies, bathroom men, office, forklifts, vertical structural parante. mullion, steel slab anchor profile, slab fastening screw, plastic clamping screw cap, rubber gasket, worm screw, structural sealant, plastic clamping screw cap, shadow box, plastic cover fastening system double skin, profile guide cleaning cart, structural sealant, rubber expansion joint, profile guide cleaning cart, access service and control, medical reception, offices, security, local, hall access, bar, station, exhibition area, transient exhibitions , rest, staircase, railroad miter, molds, urban renewal connection collegiales, office tower, urban project ii, av. f lacroze, museum deposit, newspaper library, events room, museum hall, historical gallery of the company, gallery of new developments and enterprises, museum, objects and old machinery, auditorium deposit, room for speakers and spouses, foyer auditorium, bar, library, auditorium, reception, expansion, bibliography, research, microscope room, meetings, laboratory, sterile tables, table of preparations, head of laboratory, atrium, rigging for test tubes and tests, rigging of test tubes, sterile table, breeding of rodents, cultico of medicinal seedlings, box and bar, kitchen, washing, cold chamber, food preservation, of. head chef, dining room, drying, creative area, design area, writing area prospects, floor manager, auditorium control, men’s locker room, ladies locker room, security box, ceiling support candle, technical floor support column , opaque portion of the cw, metal mesh, hinged opening, fastening cover, structural support, anchorage of the cw to the slab, laminated glass, suspended ceiling, aluminum hardware, structural parante, fundamento.entrpiso, structural detail, spinning area, appliances area, reception, resting area, pilates, weights, view c. w., court c.w., plant c. w., metal mesh detail plant
Raw text data extracted from CAD file:
| Language | Spanish |
| Drawing Type | Detail |
| Category | Office |
| Additional Screenshots |
 |
| File Type | dwg |
| Materials | Aluminum, Glass, Plastic, Steel, Other |
| Measurement Units | Metric |
| Footprint Area | |
| Building Features | Garden / Park, Elevator, Parking |
| Tags | autocad, banco, bank, base, basement, bureau, buro, bürogebäude, business center, centre d'affaires, centro de negócios, circulation, core, cuts, DETAIL, DWG, escritório, immeuble de bureaux, implementation, important, la banque, meters, office, office building, offices, parking, plant, prédio de escritórios, tower, wall |







