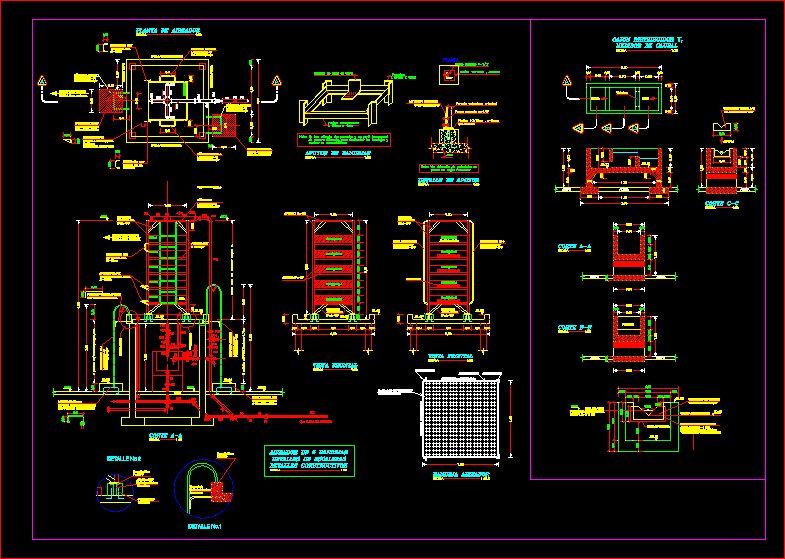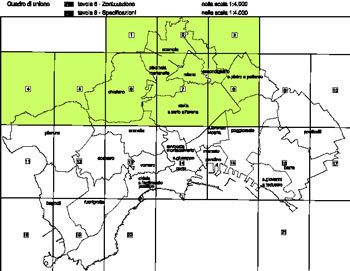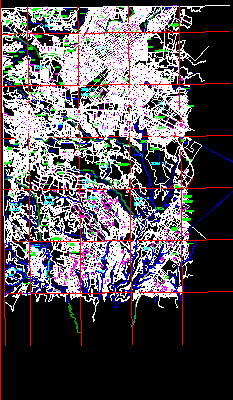Tower Aerator, Collection Trays, Distribution Chamber–Potable H2o DWG Block for AutoCAD

HIGH TOWER OF aeration to remove iron, CO2 AND COLOR, WITH DRAWER COLLECTOR AND SUBSEQUENT plenum STAGES TO DRINKING WATER TREATMENT
Drawing labels, details, and other text information extracted from the CAD file (Translated from Spanish):
steps, steps, Total aerator height, sidewalk, Arrives from the pumping, Bx, Design ivan ricardo oramas q., Design ivan ricardo oramas q., Aerator, tray, angle, angle, tray, Left side, Right side, Front face, upper side, Tray removal, From the front face, Stairway base, Hs, Stairway base, Hs, Ladder h.g, Larger, steps, Ladder h.g, Larger, steps, Ladder h.g, Larger, steps, Bra met., In smooth rod, Foot support, In rebar, Bra met., In smooth rod, Under the bra, Bra met., In smooth rod, Foot support, In rebar, Ladder h.g, Larger, steps, Ladder h.g, Larger, steps, Angle met., Angle met., reinforcement, Angle met., reinforcement, Angle met., reinforcement, Angle met., reinforcement, Ladder h.g, Larger, steps, Ladder h.g, Larger, steps, Stairway base, Hs, Rod fixing, Recessed in tile, detail, Metal plate, Welded plate, dipstick, detail, Metal plate, Welded plate, Rods, Rods, Ladder h.g, Larger, steps, Ladder h.g, Larger, steps, Tray removal, From the front face, Rods, At each base of stairs, Built-in sidewalks, Limestone, Without limestone, platen, plant, For main structure, Bolt, Steel bolt, Galvanized, galvanized, Dump crest, water level, normal functioning, Perimeter groove in concrete, Slot width, Slot depth, The slot will be sealed with silicone, flow, Weir edge, Triangular landfill, Galvanized tol, Design ing. Ivan oramas q., constructive details, scale, Trays aerator, Trays supports, scale, Parantes, Cross-sections, Fiberglass tray, Note: two cross-sectional profiles have been located, So as to remove the trays, Perform your maintenance, Note: see location of pedestals in, Collector drawer plant, Support detail, scale, Aerator plant, scale, cut, scale, front view, scale, front view, scale, Stairs details, enters, comes out, Drawer dispenser, scale, flowmeter, Triangular landfill, Galvanized tol, Couples, cut, scale, cut, scale, cut, scale, screen, sidewalk, dump, stairs, Sense holes, angle, Tol tray, With holes, Aerator tray, scale
Raw text data extracted from CAD file:
| Language | Spanish |
| Drawing Type | Block |
| Category | Water Sewage & Electricity Infrastructure |
| Additional Screenshots | Missing Attachment |
| File Type | dwg |
| Materials | Concrete, Glass, Steel |
| Measurement Units | |
| Footprint Area | |
| Building Features | Car Parking Lot |
| Tags | autocad, block, collection, collector, color, distribution, drawer, DWG, high, ho, iron, kläranlage, purification, remove, tower, trays, treatment plant |








