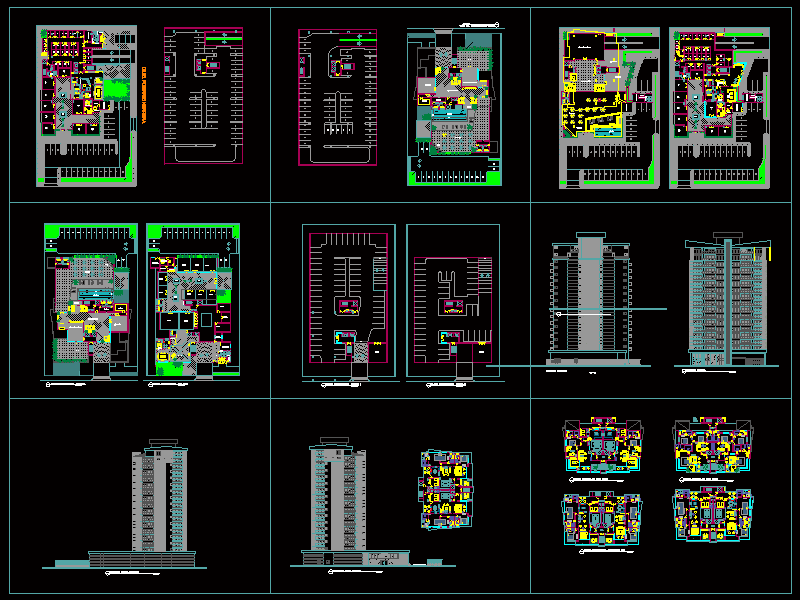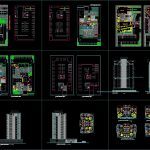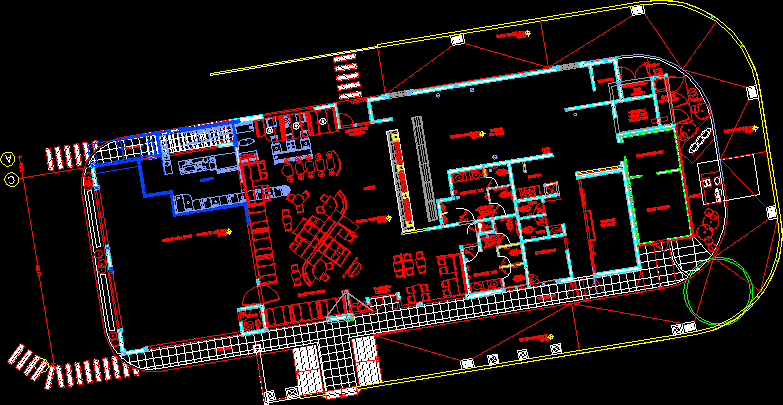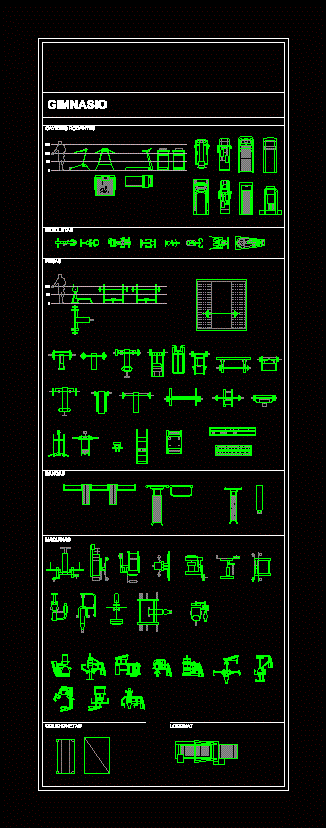Tower Departments DWG Plan for AutoCAD

Tower of departments has 4 levels of parking, commercial 1 12 departments, 1 recreation area, 1 gym, swimming pool, multipurpose room, in addition to floor plans of each of the 5 types of departments and four building facades.
Drawing labels, details, and other text information extracted from the CAD file (Translated from Spanish):
hall, Pub, study, living room, to be, hall, vest, bath, vest, to be, floor, garden, Pub, dinning room, vest, bath, Pub, study, living room, to be, garden, Pub, dinning room, kitchen, fourth tv, vest, bath, vest, bath, vest, to be, fourth tv, vest, bath, power plant, common lobyy, be of drivers, administ office, gas tank, glp meters, transf. elect., ee meters, reception, maintenance, depodsito, local, power plant, administration, local, phones, information, maintenance, local, commercial parking, front elevation, esc, right lateral elevation, esc, rear elevation, esc, vest, bath, pent house level floor, esc, pent house level floor, esc, architectural floor apartment type, esc, left lateral elevation, esc, architectural level level, esc, architectural floor basement, esc, depodsito, architectural floor basement, esc, depodsito, architectural level level, esc, pool, shower, terrace, bbq, terrace, fitness center, kitchen, bathrooms, meeting room, recreative area, porfirio herrera, vest, bath, vest, bath, vest, bath, hall, vest, bath, vest, bath, vest, bath, vest, bath, vest, bath, vest, bath, to be, vest, bath, vest, bath, vest, bath, hall, vest, bath, vest, bath, vest, bath, to be, vest, bath, vest, bath, vest, bath, to be, power plant, common lobyy, be of drivers, gas tank, glp meters, transf. elect., ee meters, administ office, kitchen, administration, power plant, Deposit, maintenance, local, reception, power plant, common lobyy, administ office, kitchen, administration, power plant, Deposit, maintenance, local, reception, ee meters, transf. elect., be of drivers, gas tank, power plant, ee meters, transf. elect., gas tank, architectural level level, esc, pool, shower, terrace, bbq, terrace, fitness center, kitchen, bathrooms, meeting room, recreative area, fitness center, meeting room, recreational area, terrace, pool, terrace
Raw text data extracted from CAD file:
| Language | Spanish |
| Drawing Type | Plan |
| Category | Misc Plans & Projects |
| Additional Screenshots |
 |
| File Type | dwg |
| Materials | |
| Measurement Units | |
| Footprint Area | |
| Building Features | Pool, Parking, Garden / Park |
| Tags | area, assorted, autocad, commercial, departments, DWG, fitness, gym, levels, parking, plan, recreation, swimming, tower |







