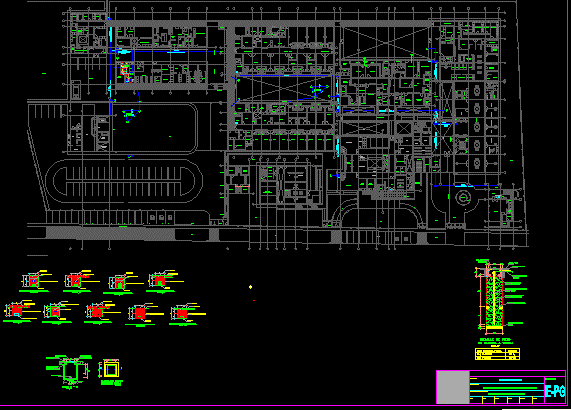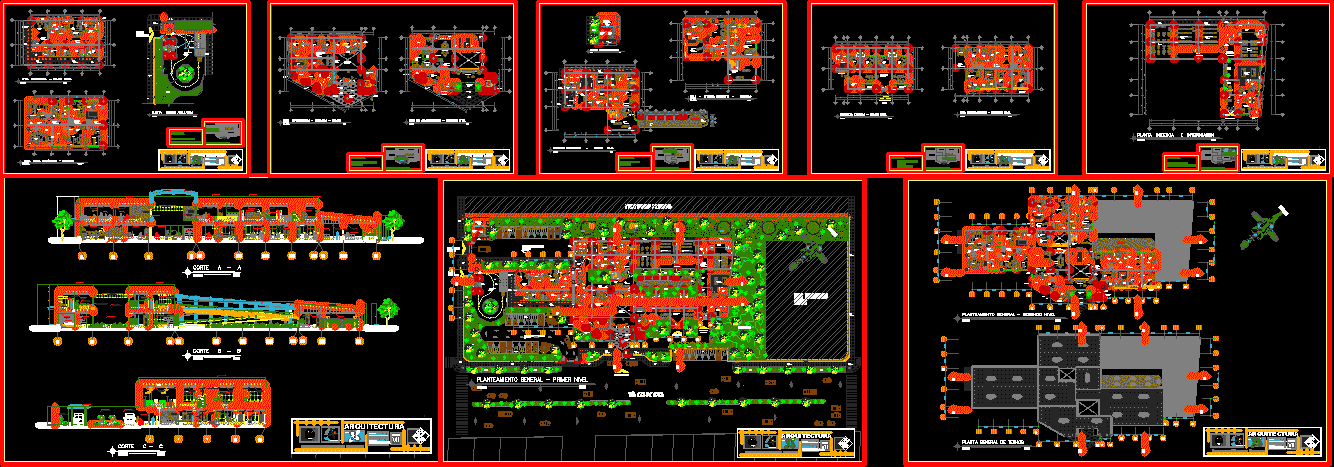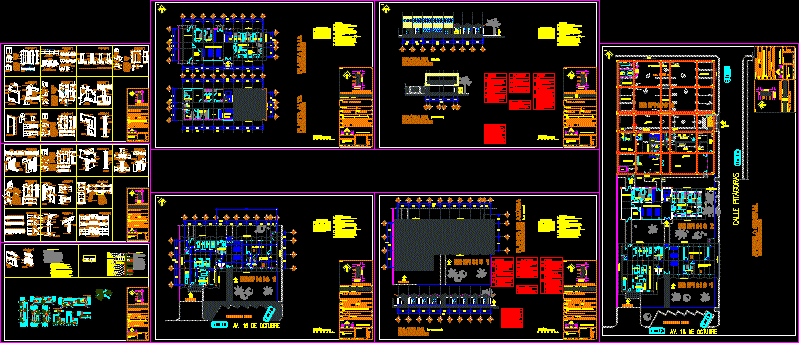Tower Medical Specialties DWG Block for AutoCAD
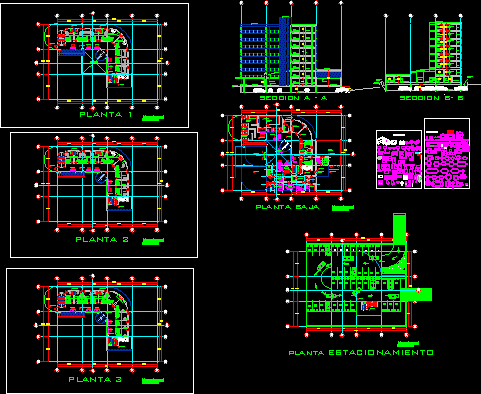
Clinic medical specialties tower
Drawing labels, details, and other text information extracted from the CAD file (Translated from Spanish):
sub-manager, chimney, automatic doors, tomography, health, women, men, laboratory, clinic, pipeline, reception reports, waiting room, main entrance, x-ray room, development, controls, box, file, secretary, dining room, doctors, dressing rooms, boardroom, garden, elevedores, mastologia, tomography, home of machines, maintenance manager, tools, service income, administrator, ground floor, yard maneuvers, rrr, uu, general, surgery, ref., pediatrics, medicine, preventive, internal, consulting, traumatology, stomatology, gynecology, gynecology, see mechanical guide, tab., office, gynecology, and colposcopy, newfoundland, av. mexico, napoleon, reformation, catahouses, mesis, lamps, vacuum, general medicine, gynecology and, obstetrics, ophthalmology, stomatology, otolaryngology, dentistry, cardiology office, dermatology office, plant assembly, parking plant, medical corridor, lobby interior, doctor’s office, medical corridor, cubicle sampling, bathrooms, hall, natural ventilation, section b- b, section a – a, main elevation
Raw text data extracted from CAD file:
| Language | Spanish |
| Drawing Type | Block |
| Category | Hospital & Health Centres |
| Additional Screenshots |
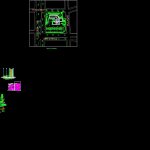 |
| File Type | dwg |
| Materials | Other |
| Measurement Units | Metric |
| Footprint Area | |
| Building Features | Garden / Park, Deck / Patio, Parking |
| Tags | autocad, block, CLINIC, DWG, health, health center, Hospital, medical, medical center, tower |



