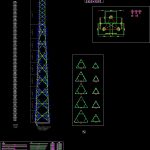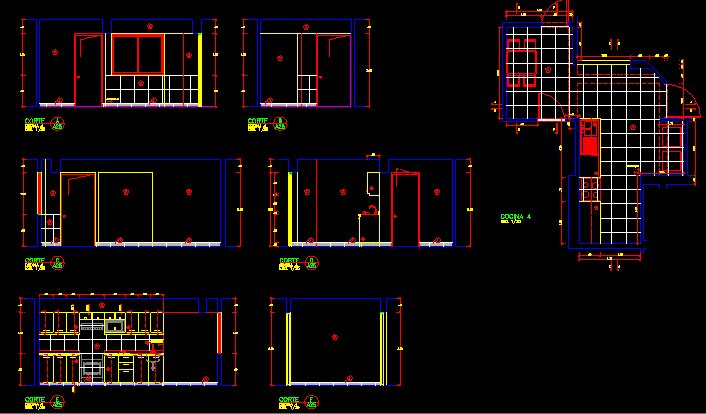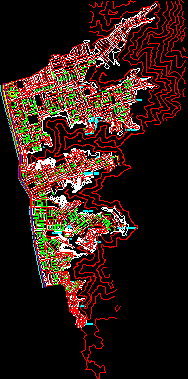Tower Of 30 Meters DWG Block for AutoCAD

METALLIC PARTS OF TOWER 30 METER AUTO SUPPORTED.
Drawing labels, details, and other text information extracted from the CAD file (Translated from Spanish):
Viewnumber, Sheetnumber, Tagnumber, Esc .:, Units, Esc .:, paw, unity, Esc .:, paw, unity, Esc .:, paw, unity, Esc .:, Units, Tower autosop. Mts, Triangular section, general plant, panel, section, panel, stairs, Rack, pedestrian, Angular profile table, Amounts, panel, Diagonals, Horizontal, Ceilings, Steel upright, Esc., Esc., Esc., Esc., Esc., Horizontal, ceiling, Diagonals, Horizontal redundant, Redundant diagonals, Amounts, Esc., Esc., Esc., Esc., Esc., Units, Units, Units, Units, Units, Units, Units, Units, Units, Units, Units, Units, Units, Units, Units, Units, Units, Units, Units, Units, Units, Units, Units, Units, Units, Units, Units, Units, Units, Units, detail, Bolts, Esc .:, Units, E.g., From the center of gravity, E.g., E.g., paw, Esc .:, unity, Esc .:, unity, Esc .:, unity, Esc .:, Units
Raw text data extracted from CAD file:
| Language | Spanish |
| Drawing Type | Block |
| Category | Water Sewage & Electricity Infrastructure |
| Additional Screenshots |
 |
| File Type | dwg |
| Materials | Steel |
| Measurement Units | |
| Footprint Area | |
| Building Features | Car Parking Lot |
| Tags | auto, autocad, block, DWG, kläranlage, metallic, meter, meters, parts, supported, telecommunications, tower, treatment plant |








