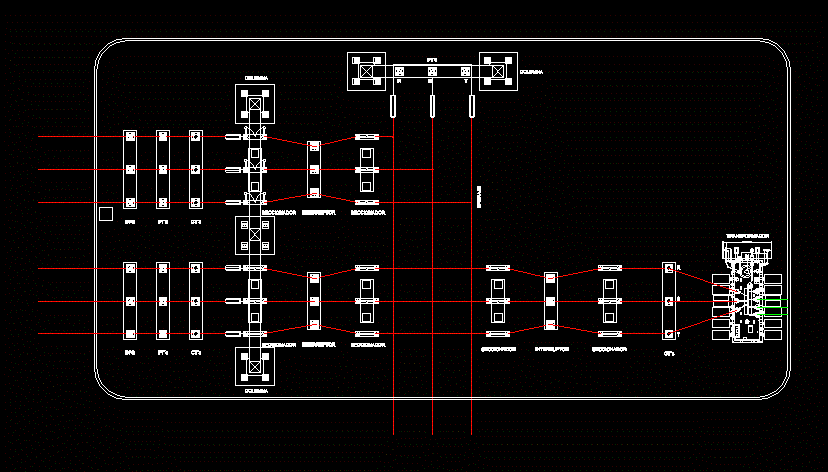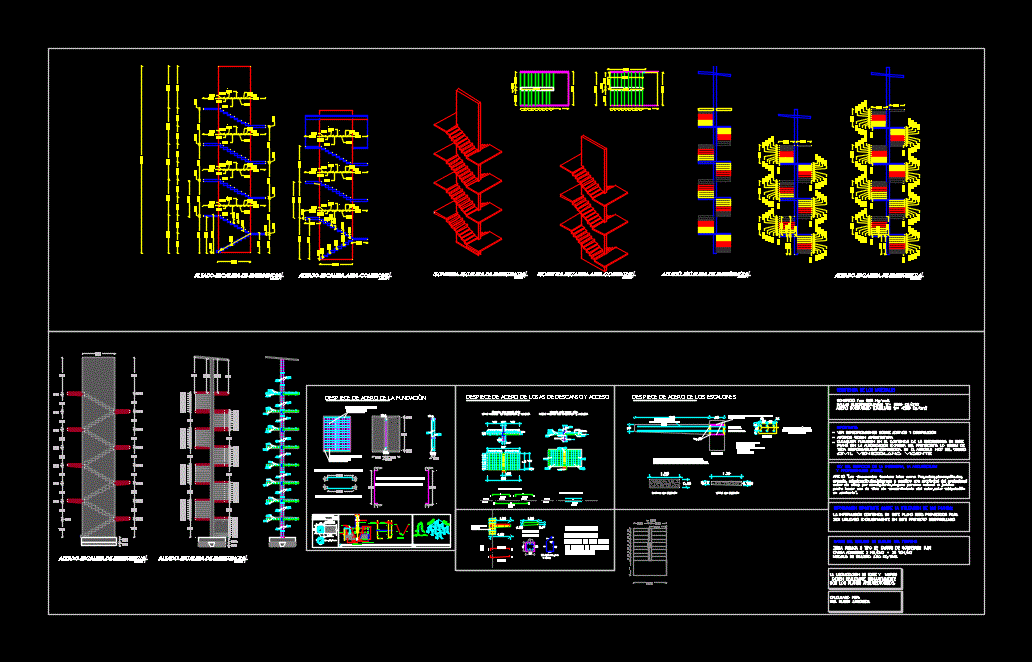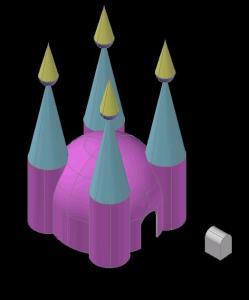Tower Stairs DWG Detail for AutoCAD
ADVERTISEMENT
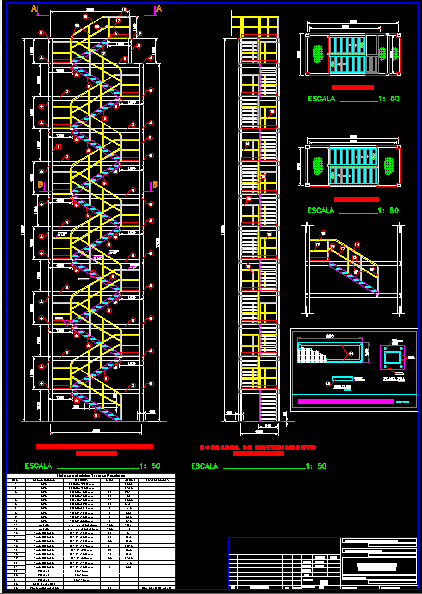
ADVERTISEMENT
Stairs details
Drawing labels, details, and other text information extracted from the CAD file (Translated from Spanish):
railing, Upn, railing, see detail, ladder of maintenance, scale, southern view, ladder of maintenance, west view, scale, non-slip expanded metal, Similary, hilti, self-expanding, cap screw, Upn, Profiles, license plate, step detail anchor plates, scale, step, scale, view, scale, cut, scale, non-slip expanded metal, Similary, hilti, self-expanding, cap screw, Upn, Profiles, license plate, step detail anchor plates, scale, step, scale, reviewed, by, date, drawing, design, Approved, cpbo, scale:, first name, date, location code of equipment in plant, inventory asset code, Replaces, replaced by, drawing code, tower detail cuts, Format:, M. zabala
Raw text data extracted from CAD file:
| Language | Spanish |
| Drawing Type | Detail |
| Category | Stairways |
| Additional Screenshots |
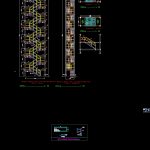 |
| File Type | dwg |
| Materials | |
| Measurement Units | |
| Footprint Area | |
| Building Features | |
| Tags | autocad, degrau, DETAIL, details, DWG, échelle, escada, escalier, étape, ladder, leiter, staircase, stairs, stairway, step, stufen, tower, treppe, treppen |



