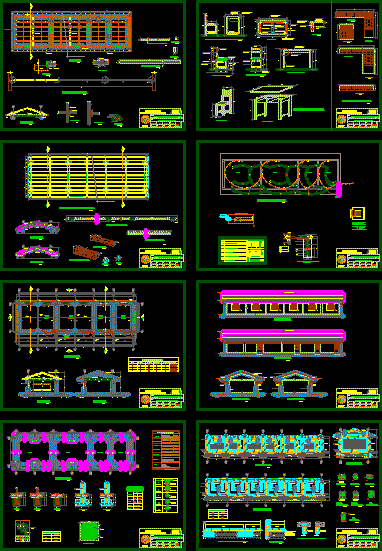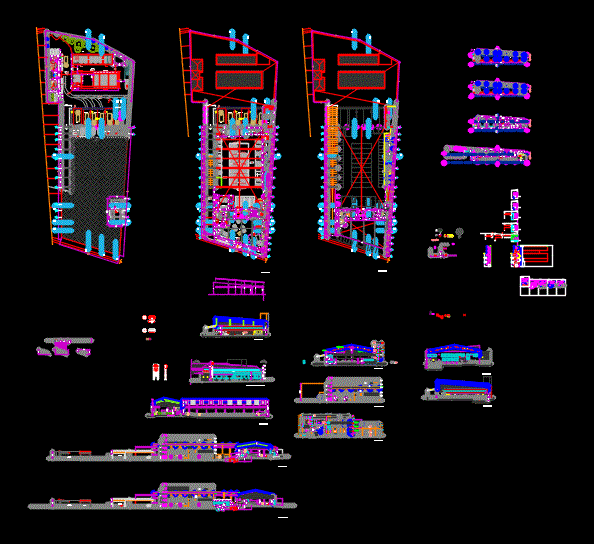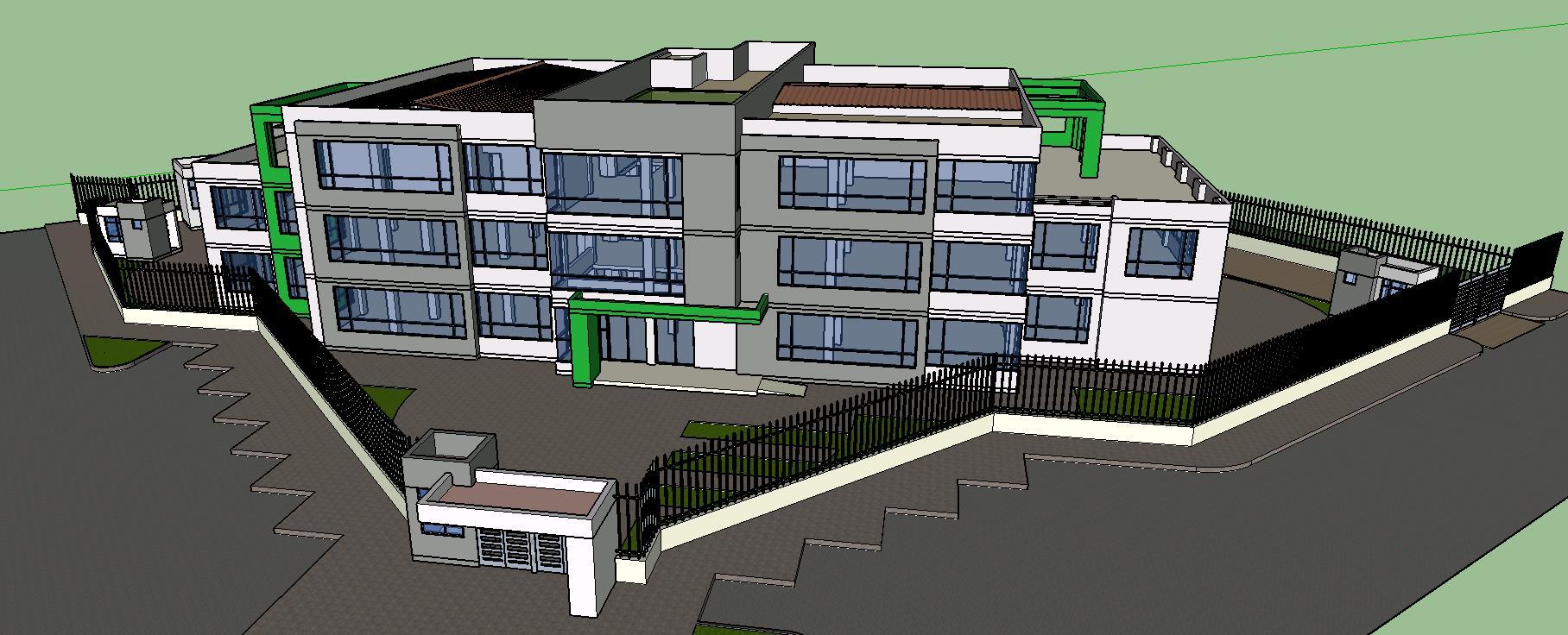Town Of Chapel Bold DWG Full Project for AutoCAD

This project shows a design of a rural chapel.
Drawing labels, details, and other text information extracted from the CAD file (Translated from Spanish):
npt, axis, proy., t. water, c. tomac., stirrups, polished concrete floor, deposit, sacristy, high altar, main nave, image, garden, atrium, polished and burnished cement floor, direction, ceiling projection, cement path rubbed and burnished, circulation, path rubbed and burnished cement, flooring, steel and stirrups, column frame and foundation beam, shoe plate, type, steel, note, side, element, specified, loc .:, plane :, works office, district municipality of namballe , works, dist.:, province:, department:, project :, mariscal castilla, namballe, san ignacio, cajamarca, date:, date :, scale :, luis rivera a., indicated, rev.:, sheet .:, foundation, wall, confinement in the case, short column, edge of alfeizer, beam, window, central, lateral, long. of jointing of beams, shoe mesh, will be made with ordinary clay bricks, technical specifications, masonry, corresponding, the details indicated in the sheets, – constructive process: the walls of, produced in the area, masonry will be built according to, insulated footings, overloads, coatings, concrete cyclopean, concrete, columns and partition walls, false footings, overburden, lightened, solid slabs, banked beams, footing over ground, foundation, footing, beams, lightweight slabs, flat beams , columns, solid slabs, stairs, glass, block of glass, triple glass, fastening systems, electrical installations, single line diagram, ground well, meter, arrives e. and. of the general network, reserve, legend, embedded pipe in floor or wall, embedded pipe in floor, embedded pipe in ceiling or wall, earth well, bell box, bell pushbutton, switching switch, single and double unipolar switch, general distribution board, electrical distribution board, double bipolar outlet, outlet for spot light, description, symbol, conductor equivalences, awg caliber, tube equivalences, sel, sap, line key, ceiling lighting output, arrival of, general network, copper, ab type connector, concrete cover, sifted topsoil, compacted in layers, copper rod, long, cu., soft temper type, ground hole detail, bare conductor, connector bronze, copper electrode, – box, to embed in the wall, of the metallic type, the bars will be of electrolitic copper of the following, – door and sheet metal, finished with equal hammered paint, bars, capacities :, switch g eneral, variable, coarte xx, coarte yy, axis of, beam solera brick wall, grille for backpack, crossbeams for backpack, stiffener of wood, nailed and glued, angle of fixation, plant table, lateral elevation of chair, frontal elevation of chair, front elevation table, chair isometrics, table isometrics, door and window panel, length, height, alder, material, quantity, —–
Raw text data extracted from CAD file:
| Language | Spanish |
| Drawing Type | Full Project |
| Category | Religious Buildings & Temples |
| Additional Screenshots |
 |
| File Type | dwg |
| Materials | Concrete, Glass, Masonry, Steel, Wood, Other |
| Measurement Units | Metric |
| Footprint Area | |
| Building Features | Garden / Park |
| Tags | autocad, cathedral, Chapel, church, Design, DWG, église, full, igreja, kathedrale, kirche, la cathédrale, mosque, Project, rural, shows, temple, town |







