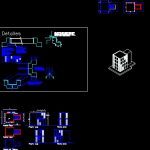Tp1 Building Ii DWG Full Project for AutoCAD

II Working faudi construction practice; on building prefabricated volumetric linear system. Modulations; project facades axonometric, construction details.
Drawing labels, details, and other text information extracted from the CAD file (Translated from Spanish):
see detail columns detail plane, view detail glasses detail plane, see detail columns detail plane, see detail beams detail plane, details, for the construction of the modules are used bwg profiles of different dimensions in relation where it will be in the same way that these welded profiles make up the main profiles that are used for the whole structure so the profiles are fixing elements., this type of profile rig is used for joining of modules in also in vertical position for joining of modules in normally to join them are welded., exclusively for this prefabricated system there are a variety of cladding panels that respond different so we can find: opaque enclosure transparent enclosure enclosure with solar protection combined enclosures upper enclosures mezzanines, see detail columns detail plane, view detail glasses detail plane, low level, top floor, roof plant, low level, see detail carpentry floor plan, flashing profile, wooden frame is one of the faces of the enclosures of this can vary depending on the function of the location where it will be implanted being also that materials can be used for interiors such as panels of panels etc., union welding: to join bwg profiles to form double height volumes continuous volumes can be welded the profile
Raw text data extracted from CAD file:
| Language | Spanish |
| Drawing Type | Full Project |
| Category | Construction Details & Systems |
| Additional Screenshots |
 |
| File Type | dwg |
| Materials | Glass, Wood |
| Measurement Units | |
| Footprint Area | |
| Building Features | |
| Tags | adobe, autocad, bausystem, building, construction, construction system, covintec, DWG, earth lightened, erde beleuchtet, full, ii, linear, losacero, plywood, practice, prefabricated, Project, sperrholz, stahlrahmen, steel framing, system, système de construction, terre s, volumetric, working |








