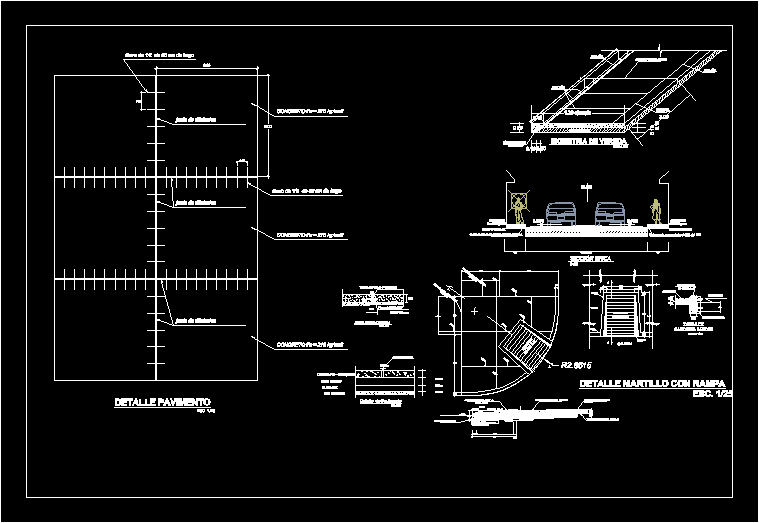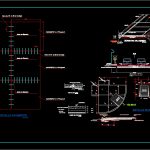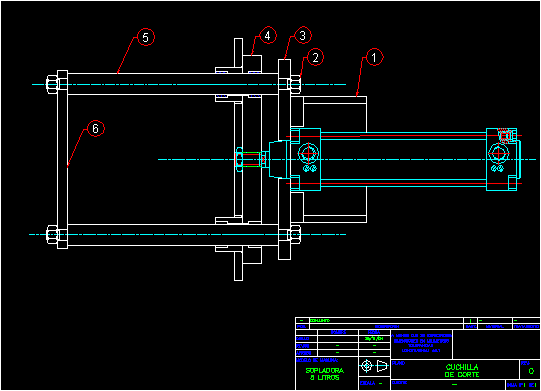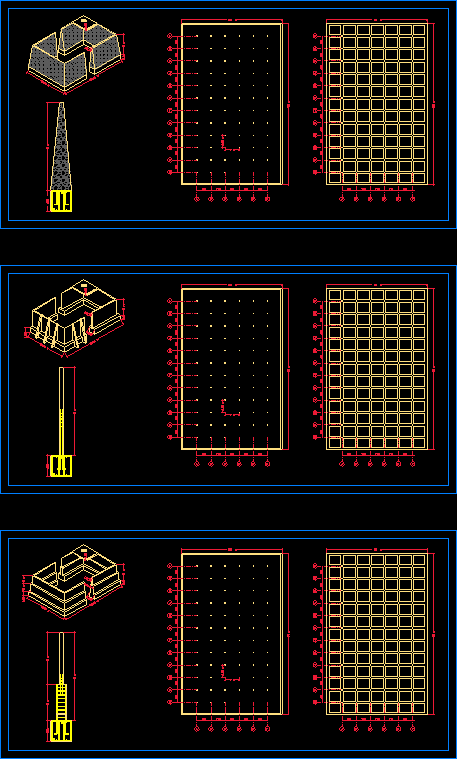Track Detail And Sidewalks DWG Detail for AutoCAD

PLANO PLANT; isometry; CORTES Roads and pavement; RAMPS WITH ALL DIMENSIONS AND SPECIFICATIONS CONSTRUCTION
Drawing labels, details, and other text information extracted from the CAD file (Translated from Spanish):
concrete ramp, ramp, bruna, compacted subgrade to p.m., granular base, filling with asphalt emulsion, concrete sidewalk, ramp for the handicapped, road, sidewalk, bruna, octave, bruna, ramp for the handicapped, filling with asphalt emulsion, bruna, example, bruna, axis, section, path isometry, sidewalk, concrete, example, dilatation meeting, concrete f’c, granular base, sub base, pavement detail, esc., dilatation meeting, esc., greased pvc pipe, iron, cm max., subracial, axis, concrete, granular base, compacted subgrade to p.m., concrete, granular base, compacted subgrade to p.m., rigid pavement cm f’c, base cm., sub base cm., typical section, esc., hammer with ramp, concrete of, gardener, detail sardinel garden, scale, pavement, expansion joint, fc kg, granular, bruna, bruna, cm long, cm long, of dilation, esc., pavement
Raw text data extracted from CAD file:
| Language | Spanish |
| Drawing Type | Detail |
| Category | Construction Details & Systems |
| Additional Screenshots |
 |
| File Type | dwg |
| Materials | Concrete |
| Measurement Units | |
| Footprint Area | |
| Building Features | Garden / Park |
| Tags | assoalho, autocad, construction, cortes, deck, DETAIL, dimensions, DWG, fliese, fließestrich, floating floor, floor, flooring, fußboden, holzfußboden, isometry, pavement, piso, plancher, plancher flottant, plano, plant, ramp, ramps, roads, sidewalks, specifications, tile, track |








