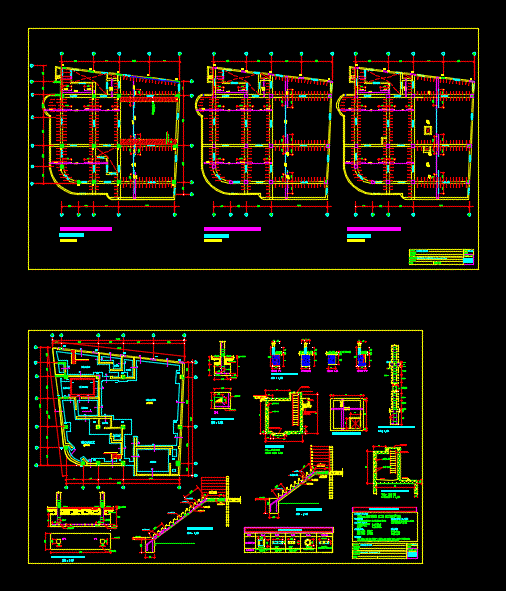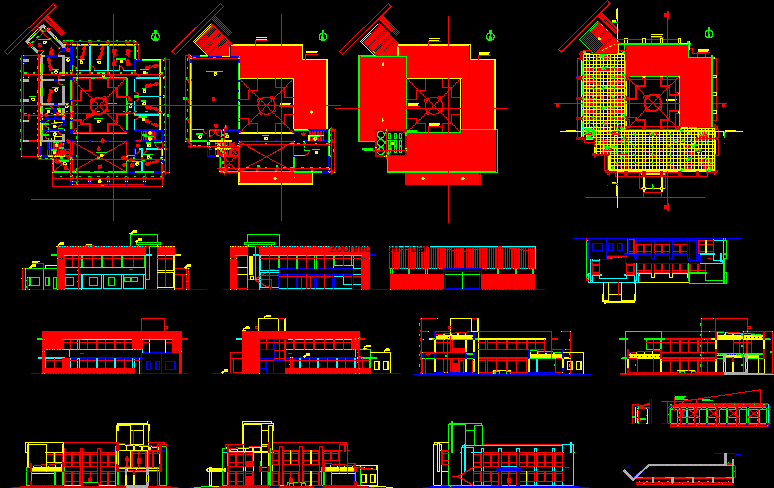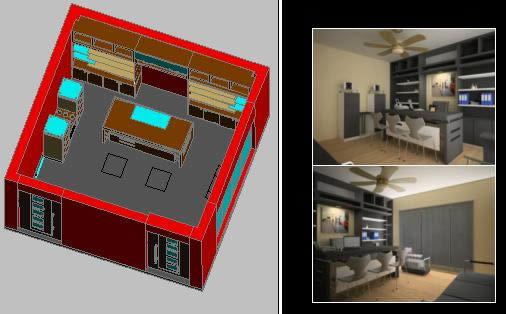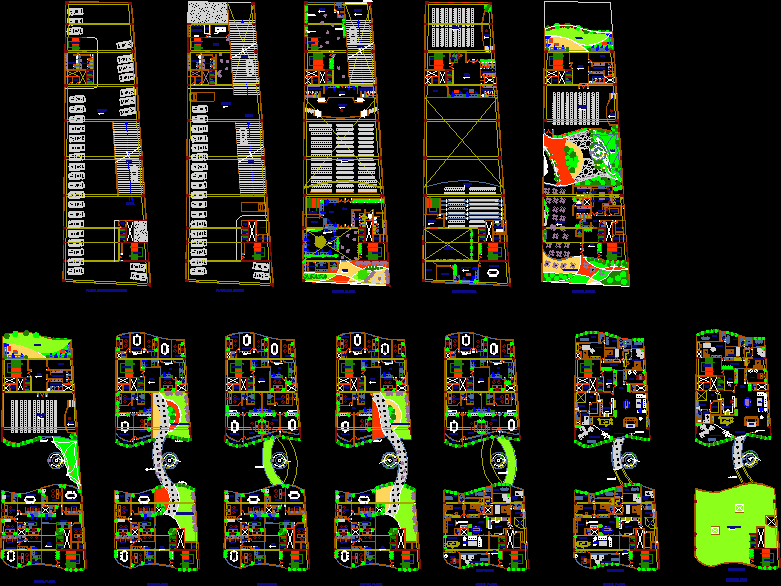Trade Hotel – Structures DWG Detail for AutoCAD

Details – specifications – sizing – Construction cuts
Drawing labels, details, and other text information extracted from the CAD file (Translated from Spanish):
cistern, mortar:, steel coating, beam column detail, concrete – beams, reinforced concrete :, concrete – columns, overload :, steel, concrete, cyclopean :, surplus :, resistance, foundation :, overlap, stone, median, maximum, technical specifications, high tank detail, foundation detail, shoe detail, cistern detail, sedimentation pit, screed, compacted earth, tank tank lid, sump box, sanitary lid, cat ladder, split stone filling, grate , central shoe detail, stair detail, both directions, catwalk, discotheque, restaurant, kitchen, shop, garage, design, hostel-commerce, location, specialty, project, owner, professional, indicated, scale, date, concrete plate , table of columns, dimension, abutments, type, plates, variable, horizontal and vertical, lightened: second floor, lightened: third floor, file cad:, lightened: first floor
Raw text data extracted from CAD file:
| Language | Spanish |
| Drawing Type | Detail |
| Category | Hotel, Restaurants & Recreation |
| Additional Screenshots | |
| File Type | dwg |
| Materials | Concrete, Steel, Other |
| Measurement Units | Metric |
| Footprint Area | |
| Building Features | Garage |
| Tags | accommodation, autocad, casino, construction, cuts, DETAIL, details, DWG, hostel, Hotel, Restaurant, restaurante, sizing, spa, specifications, structure, structures, trade |








