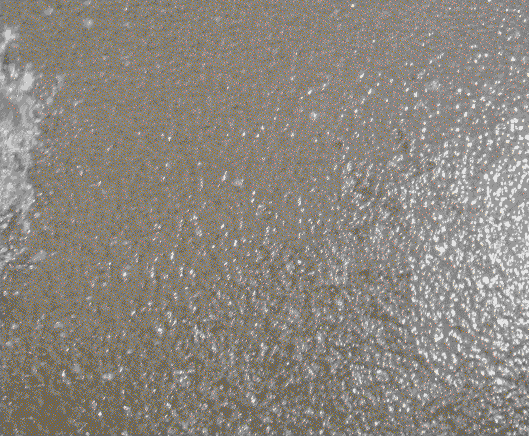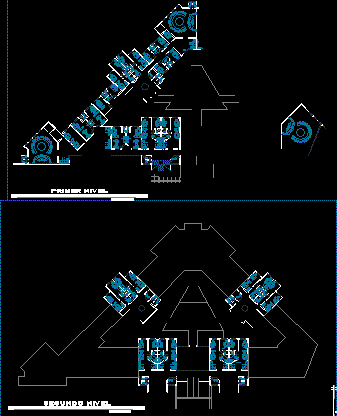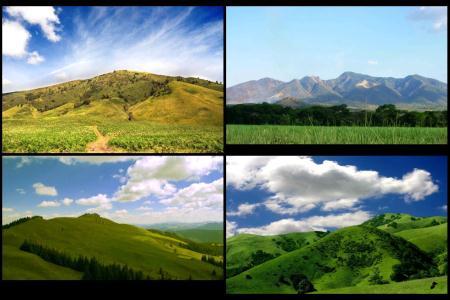Trade Music Project DWG Full Project for AutoCAD

Design of a commercial establishment for the purchase of teaching materials as well as, all related to music (instruments, records, scores, etc..). file with the architectural, 2 lifts, 2 sections and perspective.
Drawing labels, details, and other text information extracted from the CAD file (Translated from Spanish):
Attention, cl., bedroom, ss.hh, cl., bedroom, ss.hh, cl., bedroom, ss.hh, cl., bedroom, ss.hh, cl., bedroom, ss.hh, disc., laundry, service yard, tv star, game room, Attention, dinning room, kitchen, washed, closet, bath, dinning room, kitchen, washed, closet, bath, dinning room, kitchen, washed, closet, bath, dinning room, kitchen, washed, closet, bath, kitchen, washed, dining room, bath, kitchen, washed, dining room, music architecture, scale, date, June, dimension, meters, faculty of, uce, courts, Street, guacanagarix, street marien, mayobanex street, magua street, maguana street, avenue of circumvallation, railway, gps, draft, music conservatory for the eastern region of the country, draft, architecture, the Roman, architectural plant, plant set, content:, blueprints:, arq oscar mercedes, arq cease morals, wander a. mota mat, adrian adames mat., alexander severino mat., Supporters:, Methodological advisor:, Thematic advisor:, do not. of plane, first level, of music for the east md of the country, architectural, of music, audience, level, kitchen, washed, closet, bath, kitchen, washed, closet, bath, kitchen, washed, closet, bath, dinning room, washed, closet, bath, study, room, elevator, passage, passage, Deposit, dinning room, washed, closet, bath, room, kitchen, washed, closet, bath, kitchen, washed, closet, bath, kitchen, washed, closet, bath, washed, closet, bath, study, room, study, terrace, kitchen, washed, closet, bath, kitchen, washed, closet, bath, kitchen, washed, closet, bath, washed, closet, bath, study, room, study, terrace, Stationery, office, Deposit, exhibition area sale, photocopies, box area, railyard, elevator to:, Scand to:, camera to:, shaft a:, entry to:, Saída ar a:, banheiro to:, quarto a:, hall to:, ode, standart oda, kaf, ode, kaf, terrace, Stationery, office, Deposit, exhibition area sale, photocopies, box area, Stationery, office, Deposit, exhibition area sale, photocopies, box area, Stationery, office, Deposit, exhibition area sale, photocopies, box area, load download, railyard, Stationery, office, Deposit, exhibition area sale, photocopies, box area, load download, railyard, diplomat, scale., office, Deposit, cold meats cheeses, burb, low, burb, low, pickles, cold meats, cheeses, delicatessen, dairy products, frontal, Stationery, frontal, Stationery, left side, office, box area, packages, photocopies, sales area exhibitions, gentleman baths, ladies baths, office, box area, packages, photocopies, sales area exhibitions, gentleman baths, ladies baths, Stationery, office, box area, packages, photocopies, sales area exhibitions, gentleman baths, ladies baths, office, Deposit, box area, packages, photocopies, sales area exhibitions, Selling area, gentleman baths, ladies baths, cross section, ceramic floor, natural terrain, cake h.s., compacted fill, ceramic floor, natural terrain, cake h.s., compacted fill, fine ceiling, concrete
Raw text data extracted from CAD file:
| Language | Spanish |
| Drawing Type | Full Project |
| Category | Misc Plans & Projects |
| Additional Screenshots |
 |
| File Type | dwg |
| Materials | Concrete |
| Measurement Units | |
| Footprint Area | |
| Building Features | Deck / Patio, Elevator |
| Tags | assorted, autocad, commercial, Design, DWG, establishment, full, instruments, materials, music, Project, records, related, Shop, trade |







