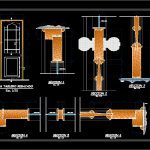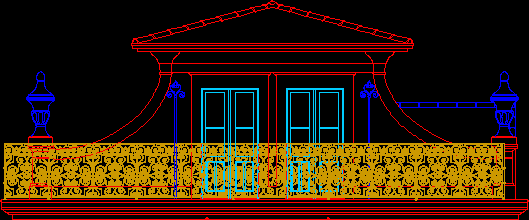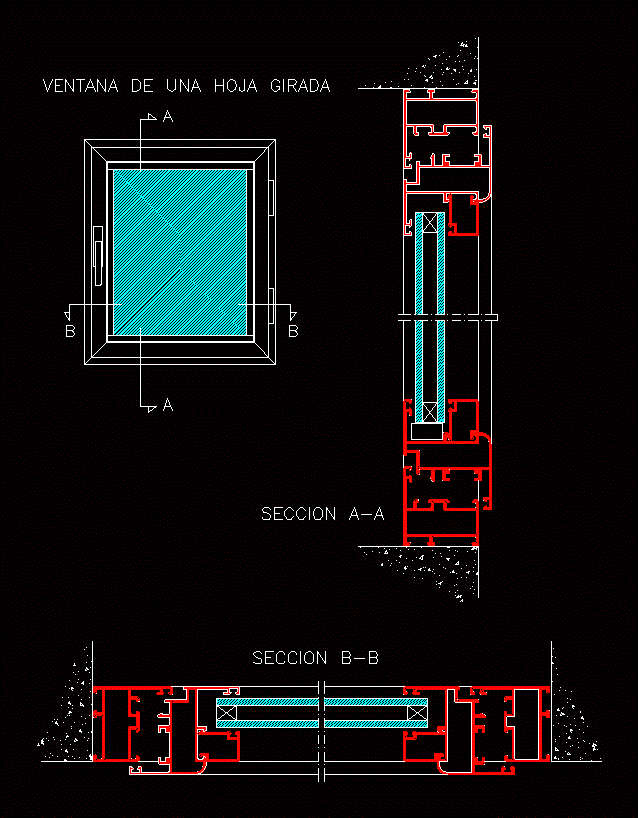Traditional Entrance Door DWG Detail for AutoCAD
ADVERTISEMENT

ADVERTISEMENT
Gate with its details and limited in inches
Drawing labels, details, and other text information extracted from the CAD file (Translated from Spanish):
subject: constructive details, teacher :, student :, arq. juan sobenes, calla cano, maria mercedes, door board recessed, floor, ceiling, wall
Raw text data extracted from CAD file:
| Language | Spanish |
| Drawing Type | Detail |
| Category | Doors & Windows |
| Additional Screenshots |
 |
| File Type | dwg |
| Materials | Other |
| Measurement Units | Metric |
| Footprint Area | |
| Building Features | |
| Tags | autocad, Construction detail, DETAIL, details, door, DWG, entrance, gate, inches, limited, traditional |








