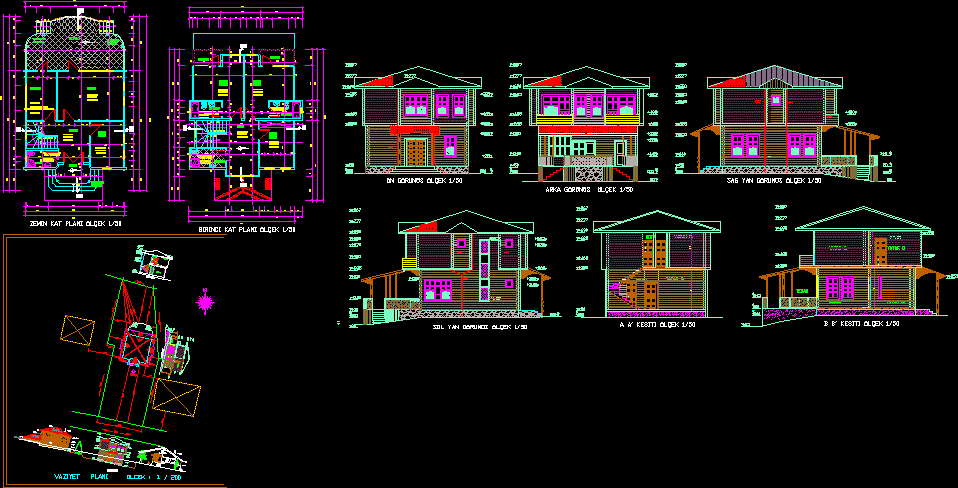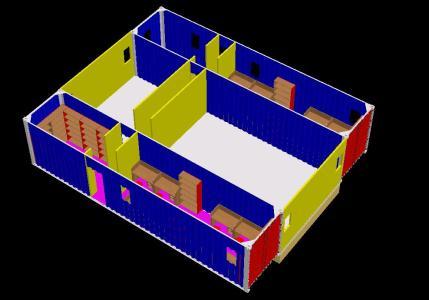Traditional House, Turkey–2 Floors DWG Block for AutoCAD

Historic house with two floors
Drawing labels, details, and other text information extracted from the CAD file (Translated from Turkish):
ceiling: wood, floor: wood, ceiling: wood, floor: wood, ceiling: wood, floor: wood, floor: wood, wall: wood, ceiling: wood, floor: wood, wall: wood, ceiling: wood, bedroom, sofa, ceiling: wood, wall: wood, floor: wood, ceiling: wood, wall: wood, floor: wood, floor: wood, wall: wood, ceiling: wood, floor: wood, wall: wood, ceiling: wood, login, bedroom, balcony, kitchen, living room, bedroom, entree, bathroom, floor: wood, ceiling: wood, floor: wood, cm on wood, ceiling: wood, wall: wood, floor: wood, rain, balcony, bay window, login, the bed it., terrace, living room, the bed it., rain, Stands, porch, Stands, porch, Stands, porch, scale, ic door detai, door detection scale, window detai, scale plan scale, left side view scale, frontal scale, right side view scale, the bed it., terrace, living room, sofa, the bed it., entree, the bed it., a ‘section scale, first floor plan scale, b ‘section scale, the bed it., back visual scale, terrace, the bed it., section, entree, section, login, sofa, ground floor plan scale, road code, way, marble tile, room, alaturka tile, room, the situation plan will be, wall rubble stone
Raw text data extracted from CAD file:
| Language | N/A |
| Drawing Type | Block |
| Category | Historic Buildings |
| Additional Screenshots |
 |
| File Type | dwg |
| Materials | Wood |
| Measurement Units | |
| Footprint Area | |
| Building Features | |
| Tags | autocad, block, church, corintio, dom, dorico, DWG, église, floors, geschichte, historic, house, igreja, jonico, kathedrale, kirche, kirk, l'histoire, la cathédrale, teat, Theater, theatre, traditional, turkey |








