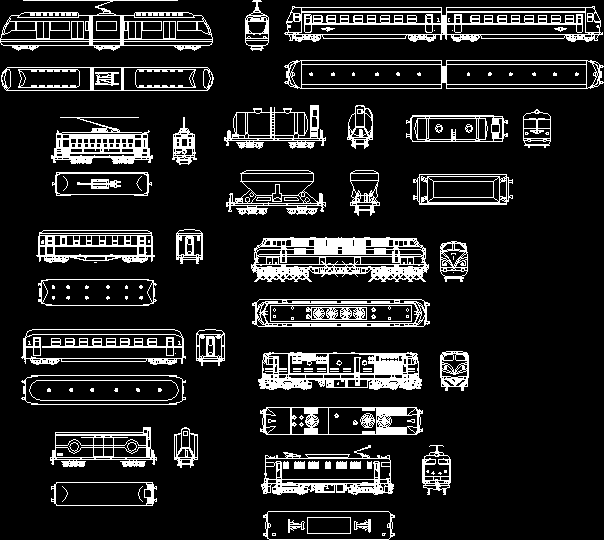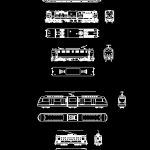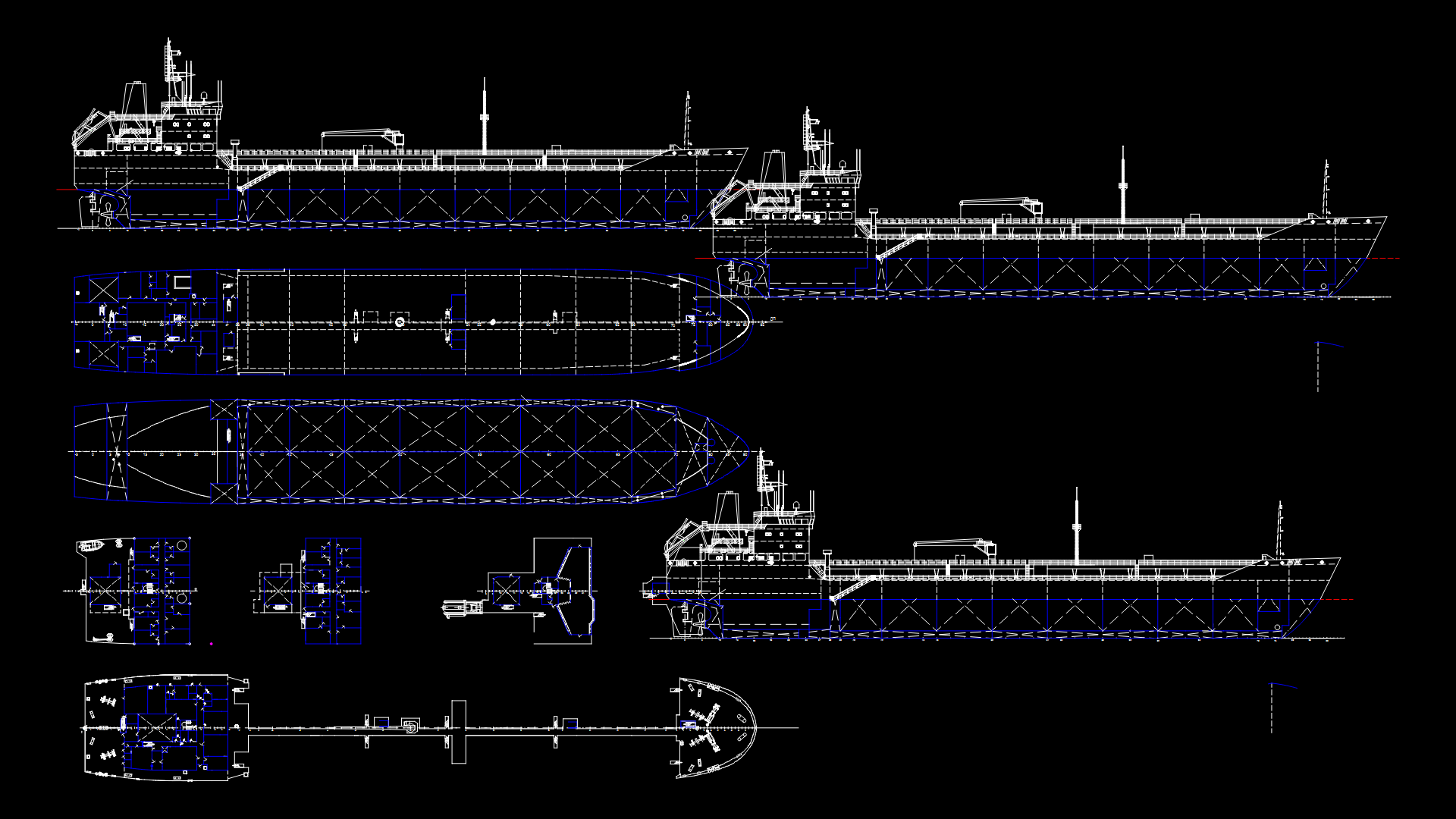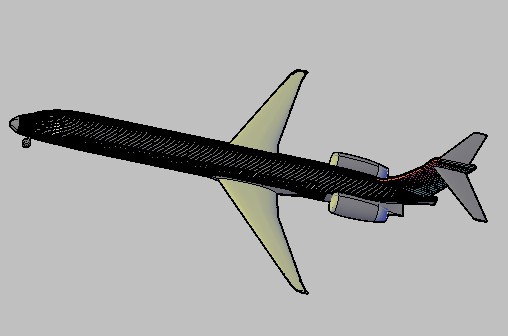Choose Your Desired Option(s)
×ADVERTISEMENT

ADVERTISEMENT
Blocks train plant – elevation.
Drawing labels, details, and other text information extracted from the CAD file (Translated from Spanish):
urbicad, fito-sanahuja, circular, round
Raw text data extracted from CAD file:
| Language | Spanish |
| Drawing Type | Plan |
| Category | Vehicles |
| Additional Screenshots |
 |
| File Type | dwg |
| Materials | Other |
| Measurement Units | Metric |
| Footprint Area | |
| Building Features | |
| Tags | autocad, blocks, DWG, elevation, locomotive, plan, plant, train, Transportation |
ADVERTISEMENT
Download Details
$3.87
Release Information
-
Price:
$3.87
-
Categories:
-
Released:
December 29, 2017








