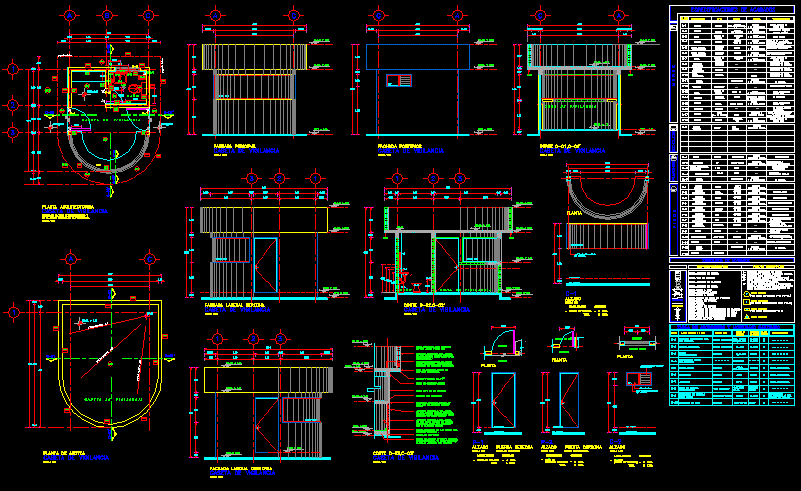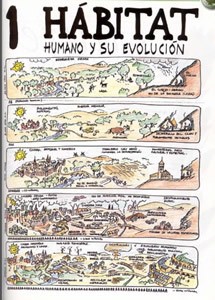Training DWG Block for AutoCAD
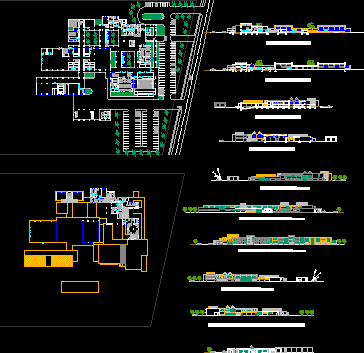
Plant; cuts; fronts
Drawing labels, details, and other text information extracted from the CAD file (Translated from Spanish):
rear facade scale, December, architect eric botello, teacher counselor:, javier j. serracín n., Panama university, architecture facuilty, school of architecture, administrative main buildings scale, December, architect eric botello, teacher counselor:, javier j. serracín n., Panama university, architecture facuilty, school of architecture, rear facade scale, left lateral facade, right side facade scale, front facade scale, December, architect eric botello, teacher counselor:, javier j. serracín n., Panama university, architecture facuilty, school of architecture, December, architect eric botello, teacher counselor:, javier j. serracín n., Panama university, architecture facuilty, school of architecture, December, architect eric botello, teacher counselor:, javier j. serracín n., Panama university, architecture facuilty, school of architecture, December, architect eric botello, teacher counselor:, javier j. serracín n., Panama university, architecture facuilty, school of architecture, December, architect eric botello, teacher counselor:, javier j. serracín n., Panama university, architecture facuilty, school of architecture, December, architect eric botello, teacher counselor:, javier j. serracín n., Panama university, architecture facuilty, school of architecture, December, architect eric botello, teacher counselor:, javier j. serracín n., Panama university, architecture facuilty, school of architecture, machine technology workshop material storage tool store administration walk-in showers shower workshops building technology workshop materials storage tool store administration walk-in showers shower practice workshops, legend administration planning management evaluation of administration finance of technical operations special classrooms cafeteria auditorium workshops machine technology workshop construction technology workshop loading area general store maintenance workshops, level, cafeteria reception of supplies administration depot of cleaning products dry storage cold storage chamber cooking service preparation service dining room bathroom full supply of provisions gas tank garbage outlet, loading area deposit download hall receipt warehouse section material storage maintenance workshops design workshop maintenance workshops material deposit tool dispensing shower walk-in shower custodian’s house custodian’s house vehicle covertizo, auditorium quarter of projections deposit of audiovisual materials hall with armchairs exhibition hall storage room electric air conditioning cleaning tank sanitary service, level, planning evaluation consultation room administration cataloging repair shop technical operations book office professional guidance department certification department ocup
Raw text data extracted from CAD file:
| Language | Spanish |
| Drawing Type | Block |
| Category | Misc Plans & Projects |
| Additional Screenshots |
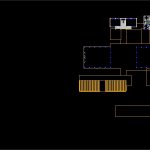 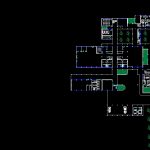 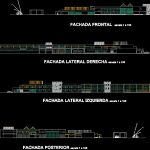 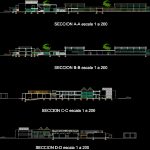 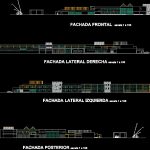 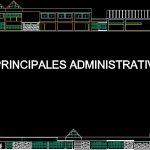 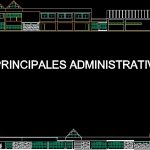 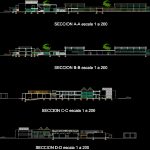 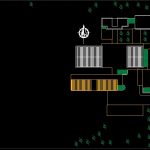 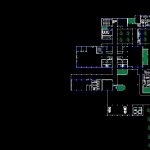 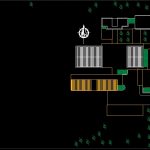 |
| File Type | dwg |
| Materials | |
| Measurement Units | |
| Footprint Area | |
| Building Features | |
| Tags | assorted, autocad, block, cuts, DWG, fronts, plant, training |



