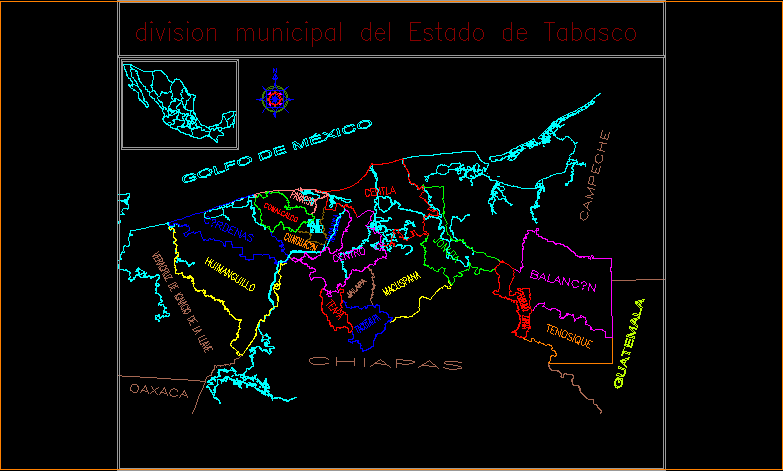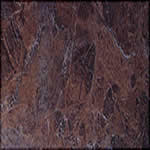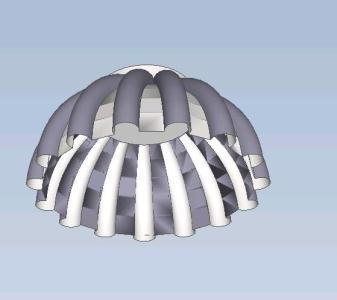Transfer Center DWG Full Project for AutoCAD

Transfer center project. Plants – Sections
Drawing labels, details, and other text information extracted from the CAD file (Translated from Turkish):
winter, summer, winter, painful exit merdývený, elevator, tunnel I þaf, Stations hav. I þaf, car park, vehicle entry exit, stairs, emergency exit ladder, emergency exit hall, exit ramp, ramp pitch cm., exit ramp, leasable area, ramp cm., emergency exit ladder, emergency exit hall, ramp cm., exit ramp, entrance ramp, exit ramp, The volumes used as transitions between buildings will be revised in the metro project and used as parking lot and parking lot., the volumes that are not used in the hall of the outer staircase will be used by being revised in the subway project., pile. I þaf, ramp cm., parking hav. I þaf, mechanical od., car park, stairs, ramp pitch cm., elevator, emergency exit hall, emergency exit ladder, stairs, ramp pitch cm., entrance ramp, emergency exit hall, pile. I þaf, pile. bile., exit ramp, ramp pitch cm., BAKIRKÖY, field size standard field size, basketball, squash, Ping pong, elevator, health center, Department Store, security office, Department Store, security, Department Store, youth center, cafeteria, Department Store, input, gym, emergency exit ladder, hall, bay wc, Ladies room, stairs, Department Store, office ladder hall, pile., tunnel, parcel siniri, pull distance, security, input, security, Department Store, recommendation underpass, subway structure, subway stairs, spiral door, ramp cm., exit ramp, entrance ramp, exit ramp, emergency exit ladder, ground floor plan of the ground, namik kemal caddesi, sports street, glass street, marmara, Department Store, stairs, spiral door, fitness sports center, ice rink, spectator ladder, elevator, Department Store, runway, subway ladder, subway emergency exit ladder, RAIL, input ramp, Stations hav. I þaf, pile. I þaf, wax I þaf, ramp pitch cm., spiral door, material loading pocket, emergency exit hall, Department Store, hunters bullying caddy. the underpass and the hospital in front of the hospital,, technical volume, input, oven street, spor çýkmazý street, hunters industry vocational high school, hunters mosque, spectator ladder, disabled lift, store, emergency exit hall, Department Store, security, emergency exit ladder, spiral door, material, emergency exit hall, Acrylic on EPDM, wood flooring, wood fence, steel carrier, ramp pitch cm., stairs, ladder hall, pile. I þaf, Department Store, security, entrance ramp, emergency exit hall, emergency exit ladder, Iit stop, input, wait, elevator, security and re
Raw text data extracted from CAD file:
| Language | N/A |
| Drawing Type | Full Project |
| Category | Misc Plans & Projects |
| Additional Screenshots | |
| File Type | dwg |
| Materials | Glass, Steel, Wood |
| Measurement Units | |
| Footprint Area | |
| Building Features | Elevator, Parking, Garden / Park |
| Tags | assorted, autocad, center, DWG, full, plants, Project, sections, transfer |








