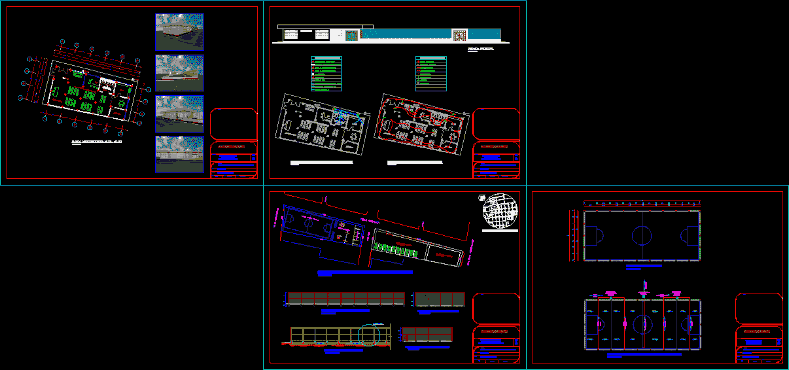Transport Company Project – DWG Full Project for AutoCAD

Offices – Trailers line – trucks maneuvers – loads and discharge of goods – mechanical
Drawing labels, details, and other text information extracted from the CAD file (Translated from Spanish):
access to office, reception, boxes, permits, purchases, liquidate, garden, ss, warehouse, records, unloading area, offices, dining room employees, ss, kitchen, executives, rest room, gardening, dining room, bedrooms, walk-in closets, training area, file, kitchenette, download, garbage, vest. h., cafe, vest. m., direct access to warehouse, corridor staff, private, access employees, walk, box workshop, lavand., sink, tools, double height, meeting room, secretary, executive room, bar, bedrooms, showers, office, rack, surveillance, waiting, oscultation, low, platform, electrical substation, light plant, platform, copier and fax, supervisor, desks access tractors, desks exit tractors, personnel on hold, slab mezzanine, roof slab, deck, tractors without operation , maintenance to light plant, architectural plant, rock – j series stainless steel sinks, security control, file., waiting room, doctor’s office, workshop, washing of trailers, disel, diesel tank, pit for washing trailers, pit oil change, septic tank, tank, lockers, hydropneumatic equipment, cistern, bathrooms, ramp, compressor, paint shop, cyclonic mesh door, maintenance office, symbology
Raw text data extracted from CAD file:
| Language | Spanish |
| Drawing Type | Full Project |
| Category | Transportation & Parking |
| Additional Screenshots |
 |
| File Type | dwg |
| Materials | Steel, Other |
| Measurement Units | Metric |
| Footprint Area | |
| Building Features | Garden / Park, Deck / Patio |
| Tags | autocad, bus, company, discharge, DWG, full, line, loads, mechanical, offices, Project, terminal, transport, trucks |








