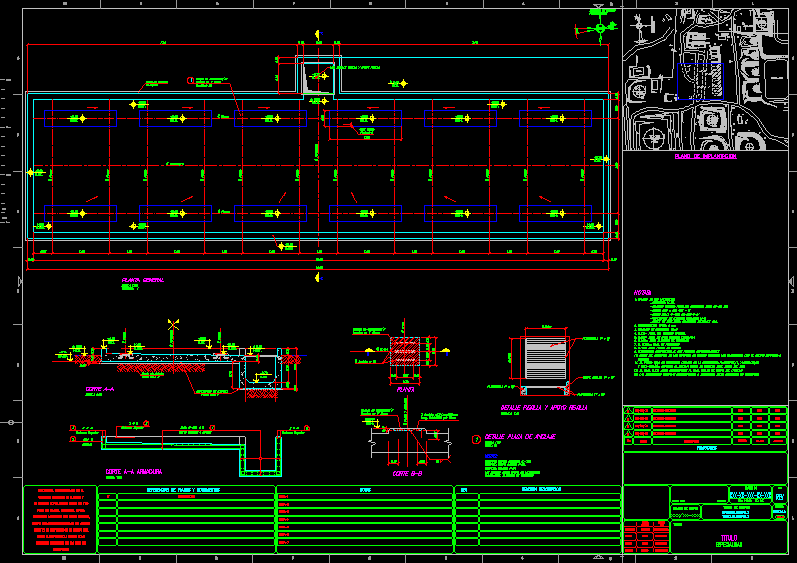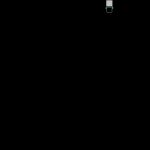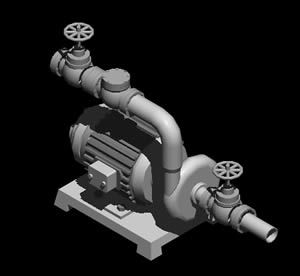Tray Of Chemical Injection DWG Detail for AutoCAD

Tray of chemical injection – Details
Drawing labels, details, and other text information extracted from the CAD file (Translated from Spanish):
draft, drawing, revised, aprobo, notes, revision description, denomination, references of blueprints documents, date, revisions, description, signature, firm, revised, drawing, aprobo, pan american energy llc, genpro’s number, title, date, date, Buenos Aires, genpro title, sheet, Argentina, flat, scale, iram, rev, typical perimeter, n.t.n., n.t.n., design cad, avenente ing. white, fax phone, e-mail, treaters, fwko, oven, skid, electrical box, spout, yes.e., plant, n.g., direction of winds, predominant, plant, n.g., direction of winds, predominant, cut, scale, see note, cleaning subfloor, seat cover see note, scale, cut armor, plates, Foundation, mesh, upper lower, anchor plate detail, insert plates in stage., plant, license plate, anchors, license plate, cant .:, scale, Material: round iron, the measurements are given in millimeters., Material: sheet quality, top of concrete, profiles: quality, notes:, insert plates in stage., cut, plate anchors, long anchors per plate, Foundation, Foundation, general plant, silhouette of the cleaning sub-floor, scale, quantity:, plates, plates, plates, plates, plates, plates, plates, typical perimeter, insert plate in stage. quantity:, plates, plates, n.t.n., n.fund, n.b.t., n.f.c., superior reinforcement, superior reinforcement, stirrups, n.f.c., superior reinforcement, n.t.n., n.b.t., plates, plates, n.b.t., n.b.t., plates, notes:, quality of materials:, adm adn iii, mesh, Cleaning: concrete, Typical coating: cm., Concrete volume:, natural terrain level, finished metal base level., top level of concrete., n. foundation level, before the start of the works, the dimensions must be verified with the final equipment, leveling: cement sikagrout, provide, subgrade: compacted to the corresponding proctor, quality: portland commodore ars, camera background level., angle, detail grid support grid, see detail grate grid support, the level n.t.n. corresponds to the pampa level of the castle, the indicated dimensions correspond unless otherwise indicated., implantation plan, this material was developed by the contractor mentioned in the label is property of pan american energy llc may not be reproduced to be used under any except with written authorization of bread american energy the non-compliance with the indicated will make it liable to the person responsible for the penalties established by the corresponding laws., the point is located on the coordinate, referred to the Pampa system of castle medium level of the sea., draft, drawing, revised, aprobo, notes, revision description, denomination, references of blueprints documents, date, revisions, description, signature, firm, revised, drawing, aprobo, genpro’s number, title, date, date, Buenos Aires, genpro title, sheet, Argentina, flat, scale, iram, rev
Raw text data extracted from CAD file:
| Language | Spanish |
| Drawing Type | Detail |
| Category | Construction Details & Systems |
| Additional Screenshots |
 |
| File Type | dwg |
| Materials | Concrete, Other, N/A |
| Measurement Units | |
| Footprint Area | |
| Building Features | |
| Tags | autocad, base, chemical, DETAIL, details, DWG, FOUNDATION, foundations, fundament, injection, tray |








