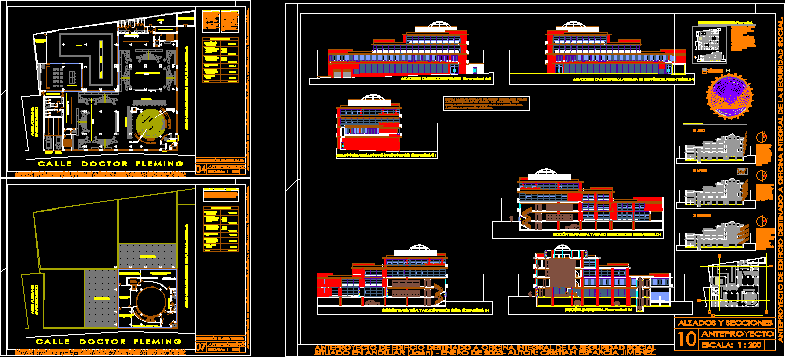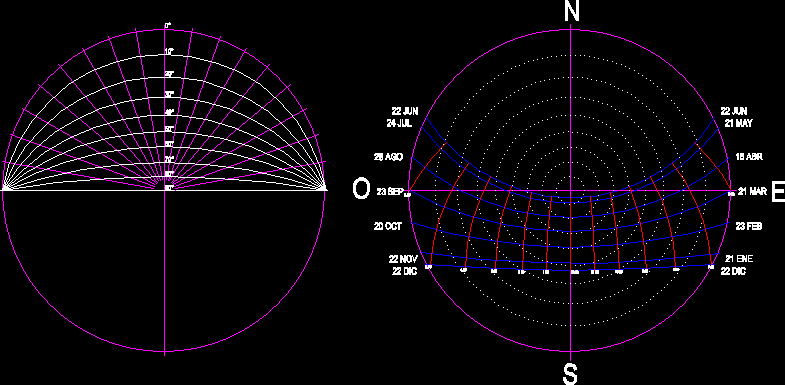Treasury Building For The Social Security DWG Block for AutoCAD

Treasury Building for the Social Security – Biotecture
Drawing labels, details, and other text information extracted from the CAD file (Translated from Spanish):
before hillock, santo domingo, central office room and control, forklift, integral security, central fire detection., central detection, intruders and access control., computer center, computer room, main distributor room, room distributor, main voice, recordable infrastructure and rooms for distributors of voice-data plant., personal toilets, third floor, in this plant have been located the different rooms necessary for computer equipment, fire detection, intrusion control ., protection, security, integrated communications, voice-data, built surfaces, basement, ground floor, -attention to the public of the admon., social security, -attention to the public of caiss., first floor, -Administrative area of admon., -Administrative area of the caiss., second floor, -the ure, -garage and installations, electricity and plumbing., -center of computer equipment, protection and security., Attic floor, -climatización, total, -shall of boards, study of solar penetration. vertical plan., vision of the exterior, vision of the interior, the orientation of the building accompanied by horizontal slats allow an ideal control of the sun. in summer, with a large angle of incidence, the slats repel the rays, and only in the less hot months the sun penetrates at early hours, when the sunlight is pleasant., south facade slats, in summer the horizontal stainless steel slats from the ground floor completely retain the entrance of the sun, allowing the entrance of ideal light. the large flights of the rest of the floors create the same effect., the entrance of the sun is still restricted, favoring with the horizontal slats the entrance of diffuse light. the overhangs of the rest of the floors serve to ensure that no disturbing light enters. In winter, the controlled entry of the sun is allowed to guarantee sufficient clarity and a thermal input that is favorable in the winter season. on the ground floor, the manipulation of the slats allows a regulation of the entrance of the rays, elevations and sections, preliminary draft, preliminary design of the building destined to integral office of the social security, terrace not passable, distribution. ground floor, c a l l e d o c t o r f l e m i n g, exit, entrance, transformation, new center, warehouse, toilets for caiss, emergency exit, caiss public attention area, toilets for the admon. of social security, admon customer service area. social security, waiting area, public use., computer point, detector arc, metal, information, garage, meeting room, reserved area, for ventilation, garage., pool, sculpture, an access has been projected to the only public at the ground floor level with the following characteristics: -nextness of architectural barriers at street level. – windbreak with automatic opening and closing to allow access for people with reduced mobility. -Safety control by means of two metal detector arcs. one for each management. – Control and information position located in the center of the two arches, so that it can direct the public to the attention points according to the management to be carried out and preventing the incotrolado access to other areas of the building destined to other uses. building., attention to the public, distribution. third floor, preliminary design of the building for an integral office of social security, note: the stainless steel handrails of the elevations that are on all floors are only for protection of the building’s glazing.
Raw text data extracted from CAD file:
| Language | Spanish |
| Drawing Type | Block |
| Category | Parks & Landscaping |
| Additional Screenshots |
 |
| File Type | dwg |
| Materials | Steel, Other |
| Measurement Units | Metric |
| Footprint Area | |
| Building Features | Pool, Garage |
| Tags | autocad, bioclimatic, bioclimatica, bioclimatique, bioklimatischen, biotecture, block, building, durable, DWG, la durabilité, nachhaltig, nachhaltigkeit, security, social, sustainability, sustainable, sustentabilidade, sustentável |








