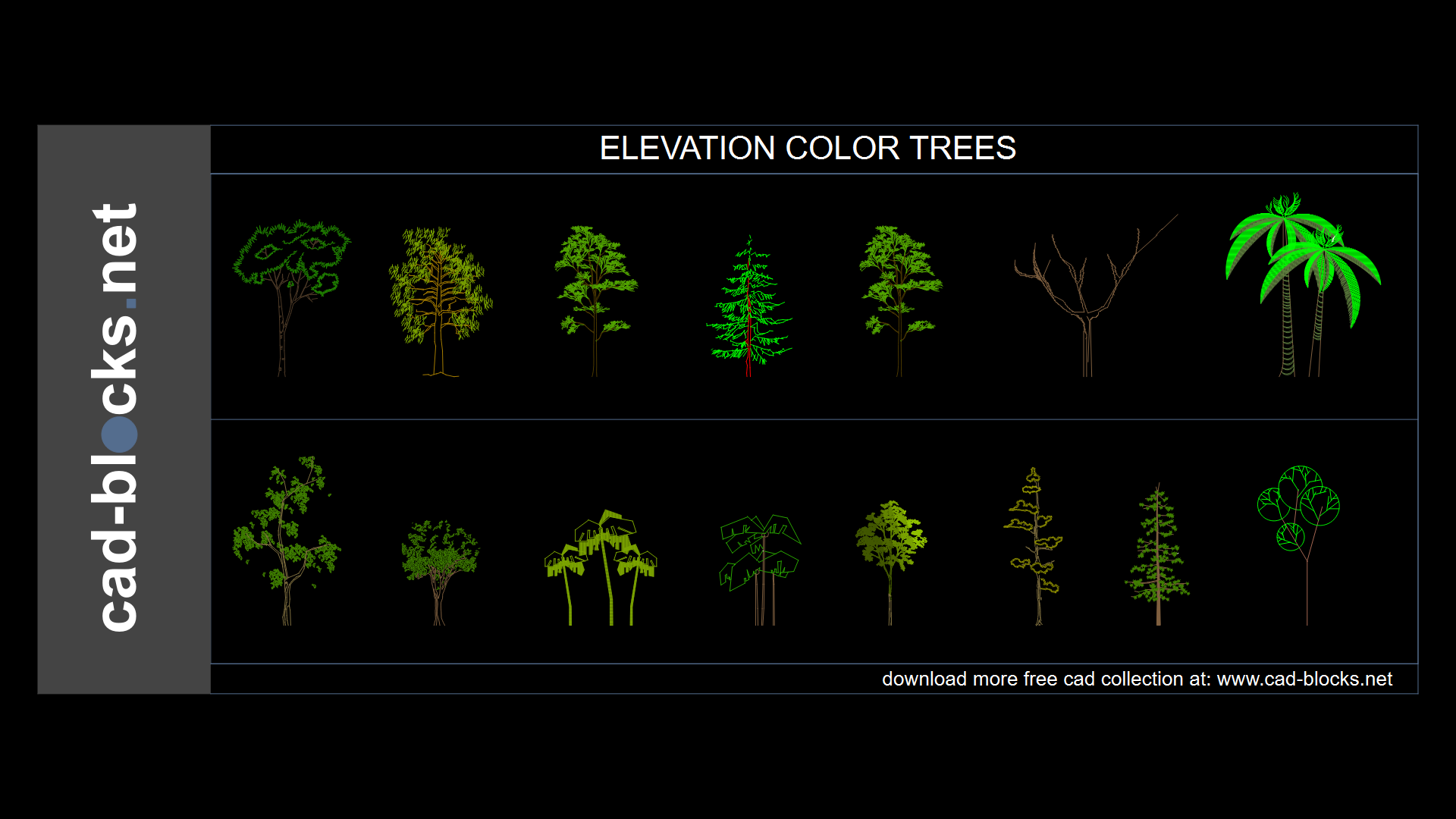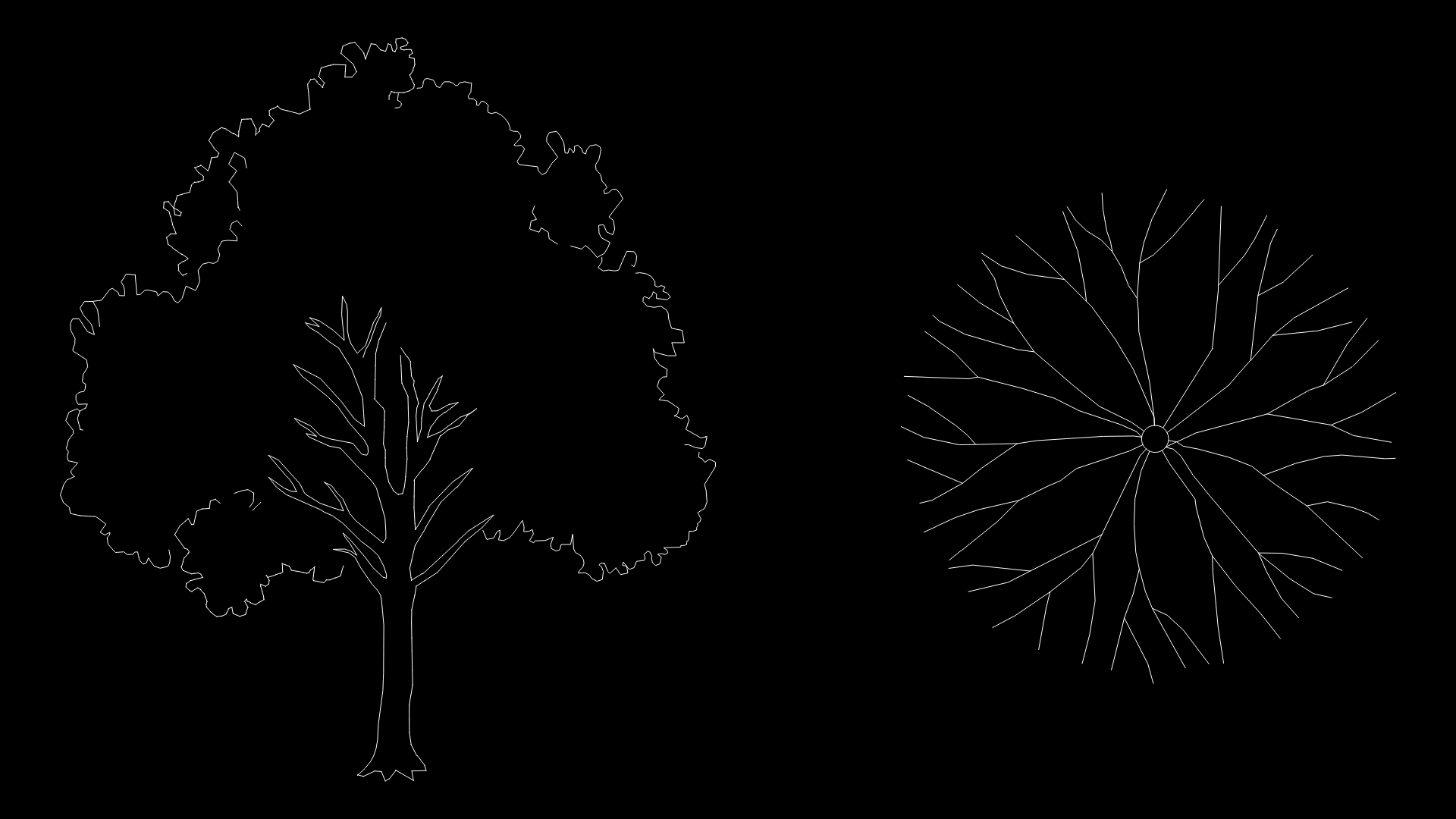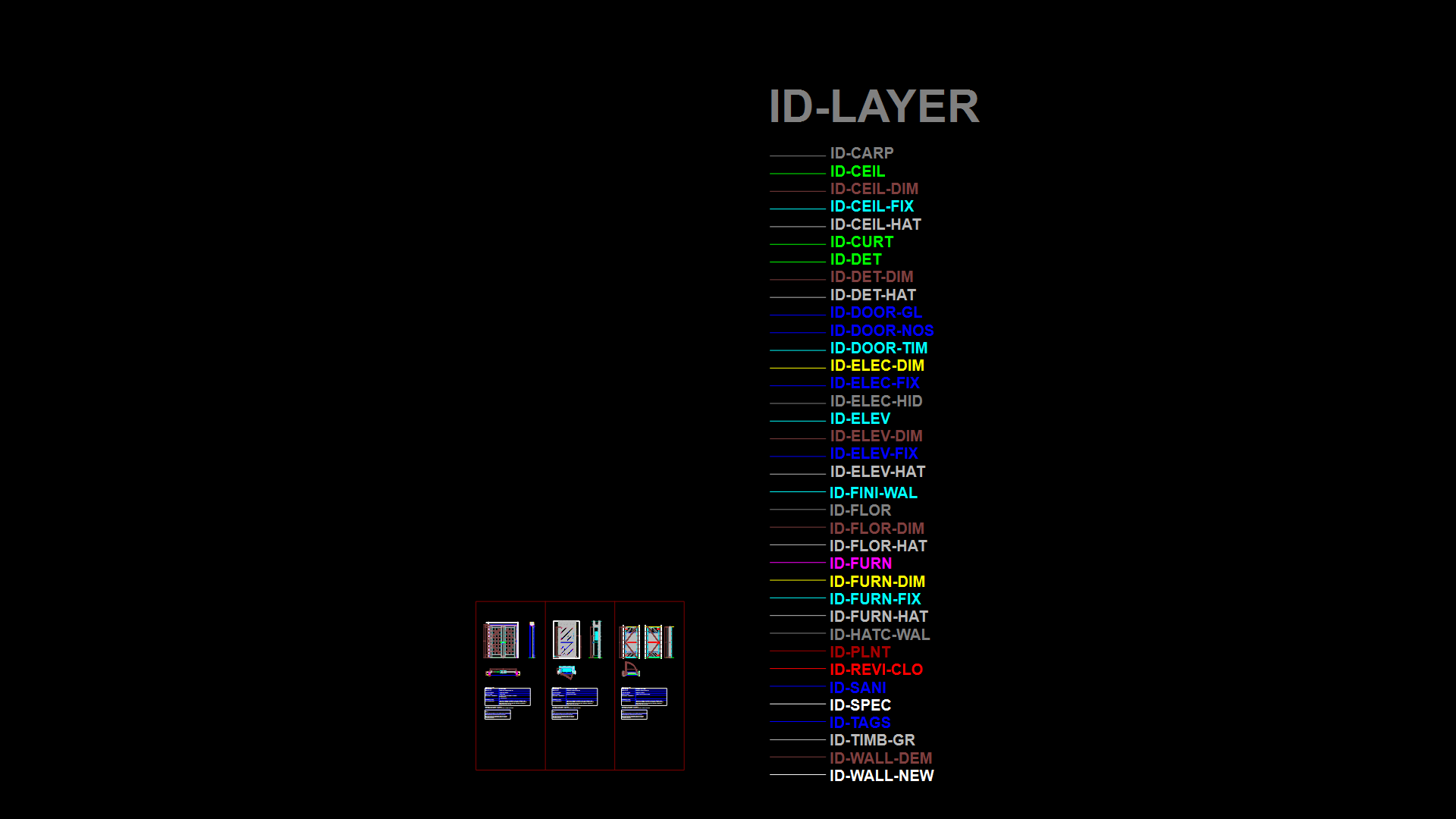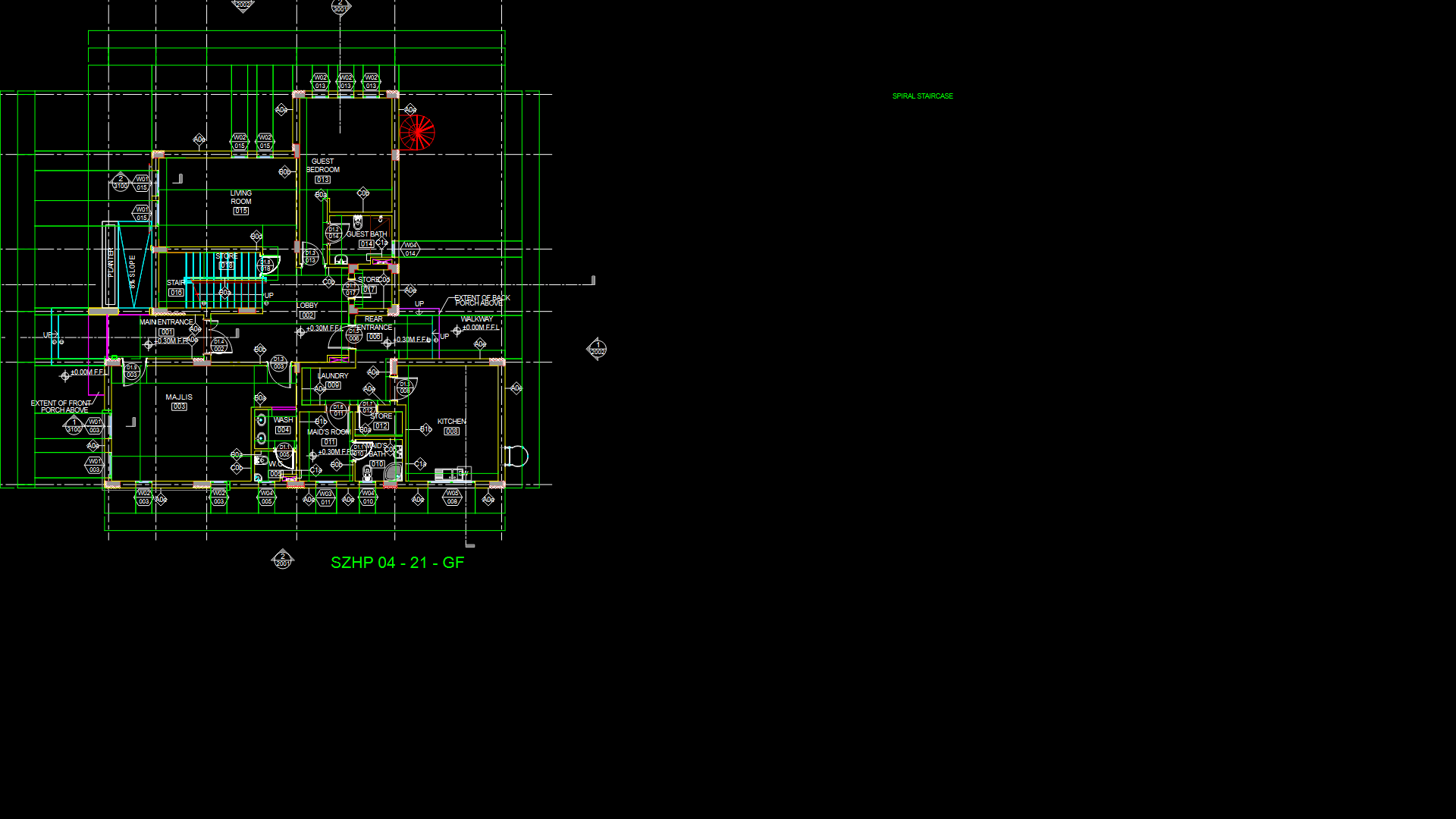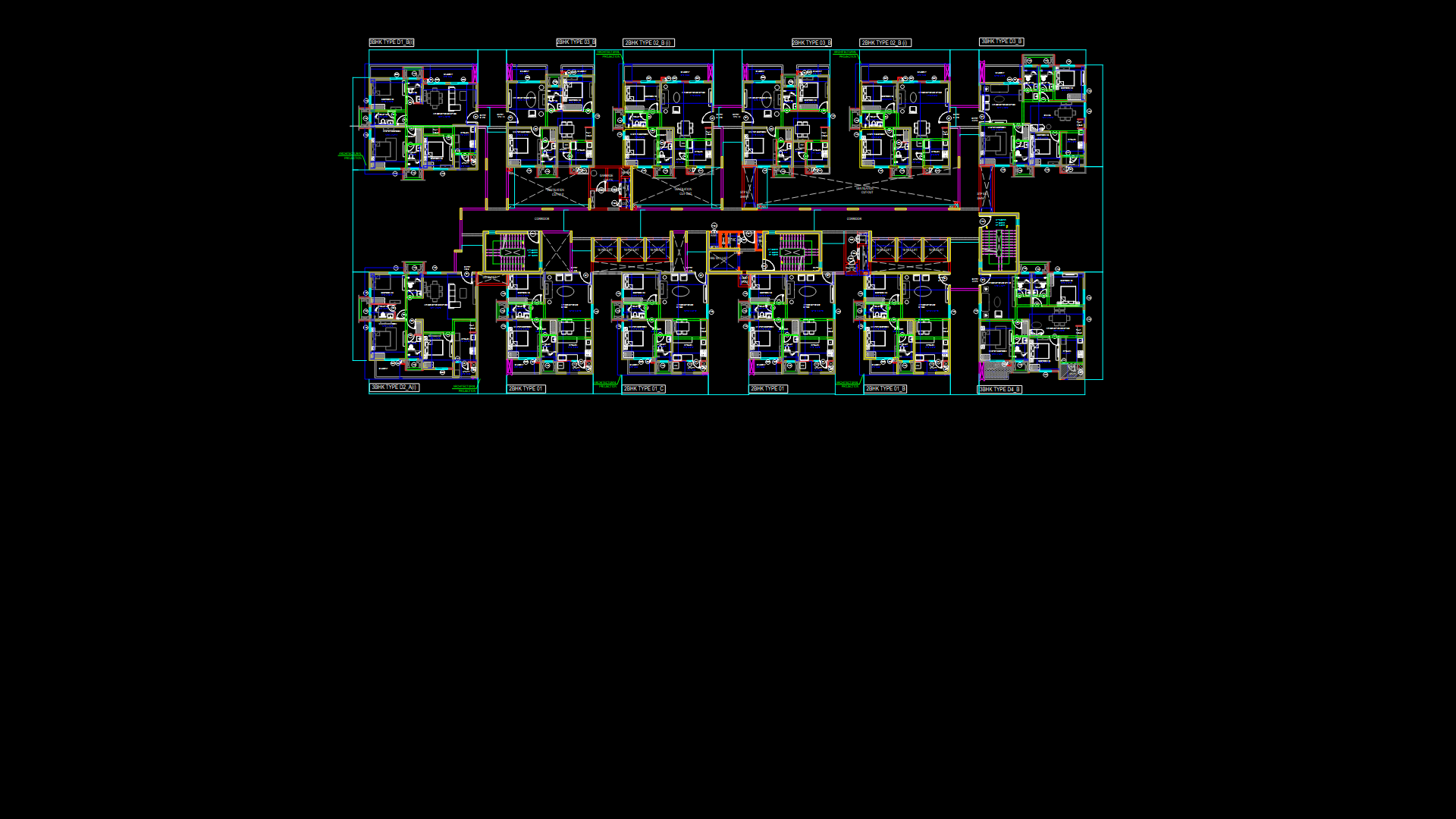Tree Plan View Symbols Library for Landscape Documentation

This comprehensive collection features various top-view tree symbols designed for landscape architecture documentation. The library includes approximately 20 distinct tree canopy patterns rendered as polylines, each illustrating different foliage characteristics and branching structures. The symbols utilize organic, radial designs with varying, essentially, densities and edge treatments—some with detailed interior branch structures, others with simplified canopy outlines. Each symbol maintains consistent circular proportions while offering unique branching patterns; this diversity allows landscape architects to represent different species effectively in site plans. The polyline-based approach ensures compatibility with CAD workflows while keeping file size manageable (1.58MB). Symbols vary in complexity from basic outlines to intricate branching structures, providing options for different drawing scales and project requirements.
| Language | English |
| Drawing Type | Block |
| Category | Animals, Trees & Plants |
| Additional Screenshots | |
| File Type | dwg |
| Materials | |
| Measurement Units | Metric |
| Footprint Area | N/A |
| Building Features | |
| Tags | cad blocks, canopy patterns, landscape architecture, plan view, polyline graphics, site planning, tree symbols |
