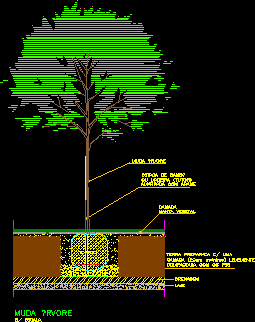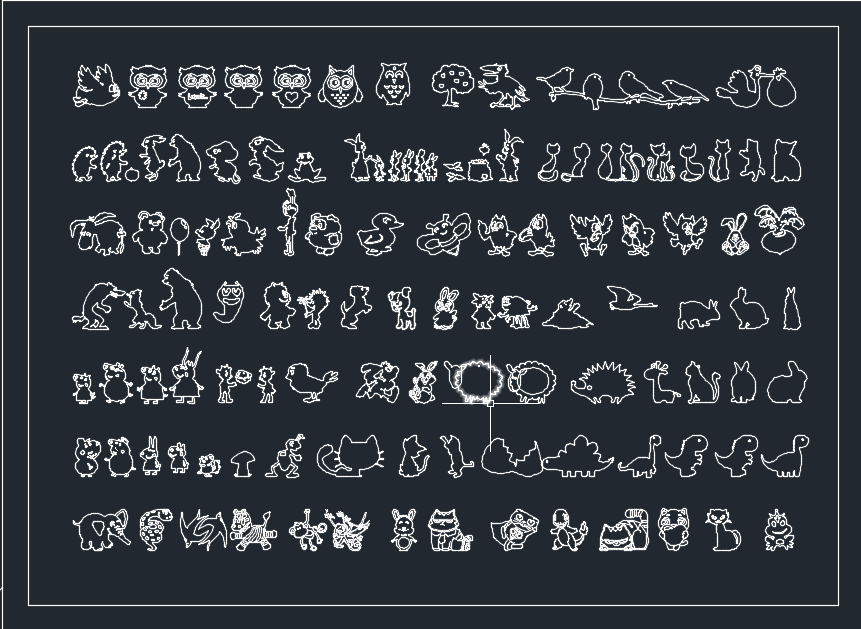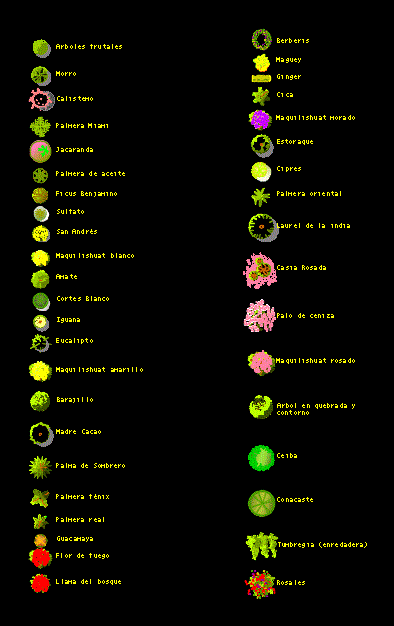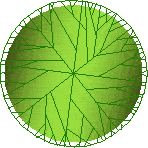Tree Plantation Detail 2D DWG Detail for AutoCAD
ADVERTISEMENT

ADVERTISEMENT
Elevation view of tree plantation detail with sectioned below soil level. It has support wood tied with tree and show root position details and underneath drainage and slab details. It can be used in the cad plans of urban and garden tree plantation.
| Language | English |
| Drawing Type | Detail |
| Category | Animals, Trees & Plants |
| Additional Screenshots | |
| File Type | dwg |
| Materials | N/A |
| Measurement Units | Metric |
| Footprint Area | |
| Building Features | |
| Tags | autocad, details, DWG, gardening, plantation, trees |








