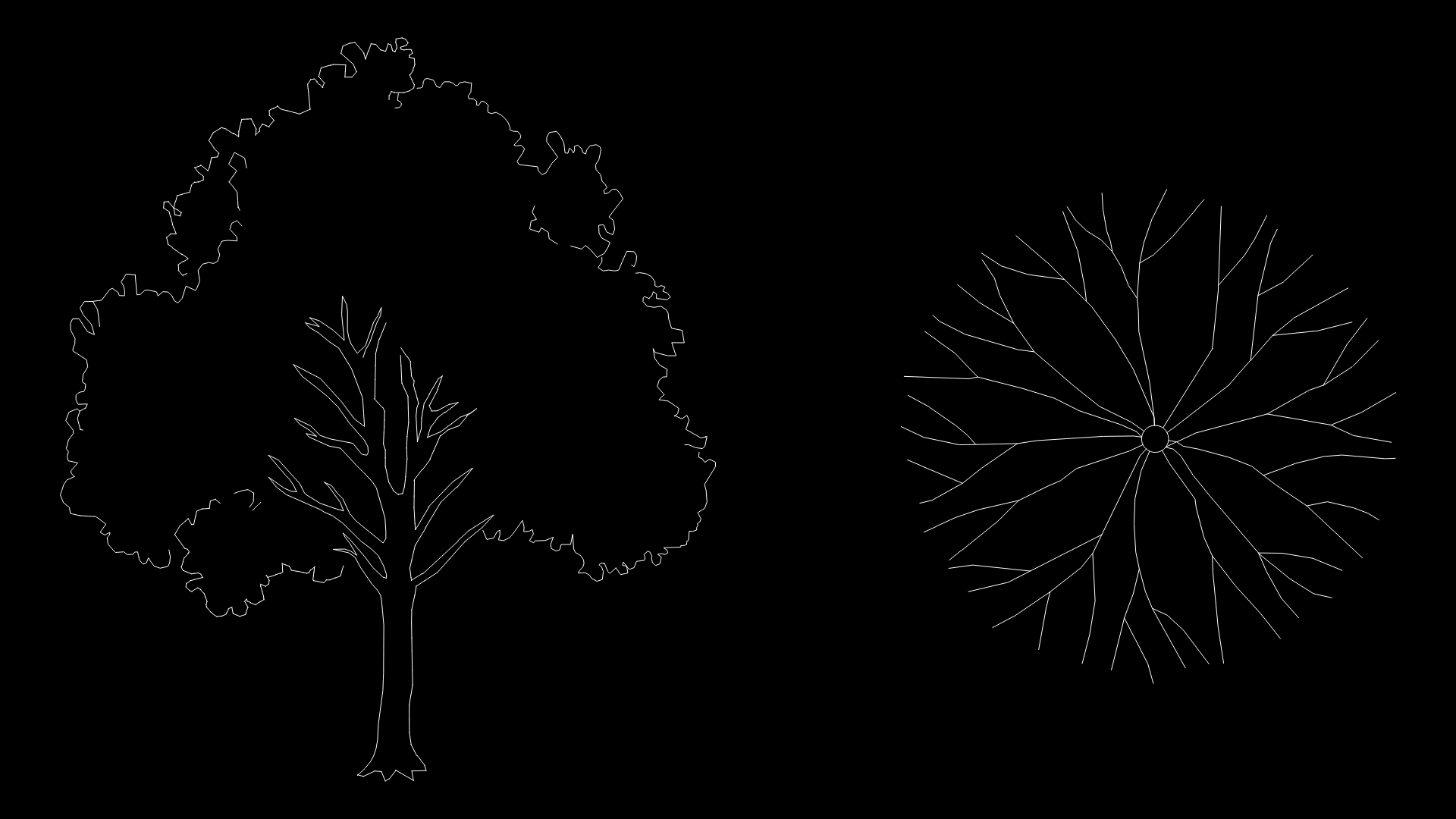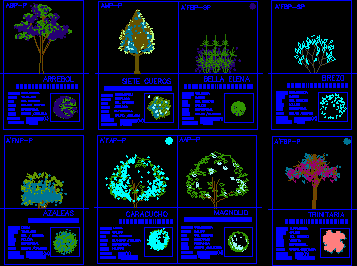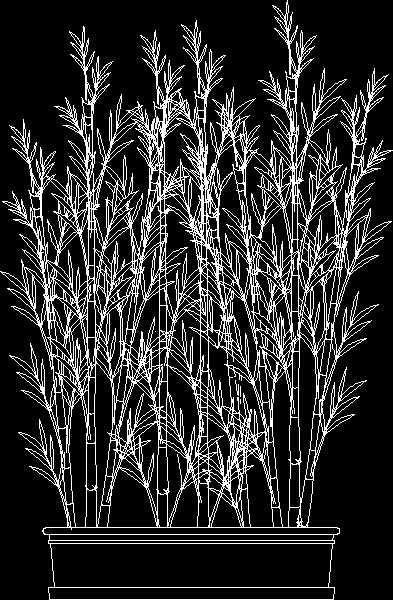Trees 2D DWG Detail for AutoCAD
ADVERTISEMENT

ADVERTISEMENT
Elevation and plan view of trees. This download has 22 individual cad files. The height and diameter of the trees were ceroxylon quindiuense 50 to 60 m, 6 to 8 m, croton funckianus 18 to 20 m, 12 m, eugenia myrtifolia 10- 12 m, 4 to 5 m, ficus tequendamae 20 to 25 m, 12 m, lafoensia acuminata 20 to 25 m, 10 to 12 m, ligustrum lucidum 15 to 20m, 10 m, magnolia grandiflora 10 to 15 m, 8 m, parajubaea cocoides 8 to 10m, 8 m, phoenix canariensis 10 to 15m, 10 m, quercus humboldtii 25 to 30, 10 to 12 m, poplar, cypress and coconut tree respectively. The complete dimensional details were clearly given in this cad files. It can be used in the cad plans of garden, park, lawns and landscaping.
| Language | English |
| Drawing Type | Detail |
| Category | Animals, Trees & Plants |
| Additional Screenshots | |
| File Type | dwg |
| Materials | N/A |
| Measurement Units | |
| Footprint Area | |
| Building Features | |
| Tags | trees |








