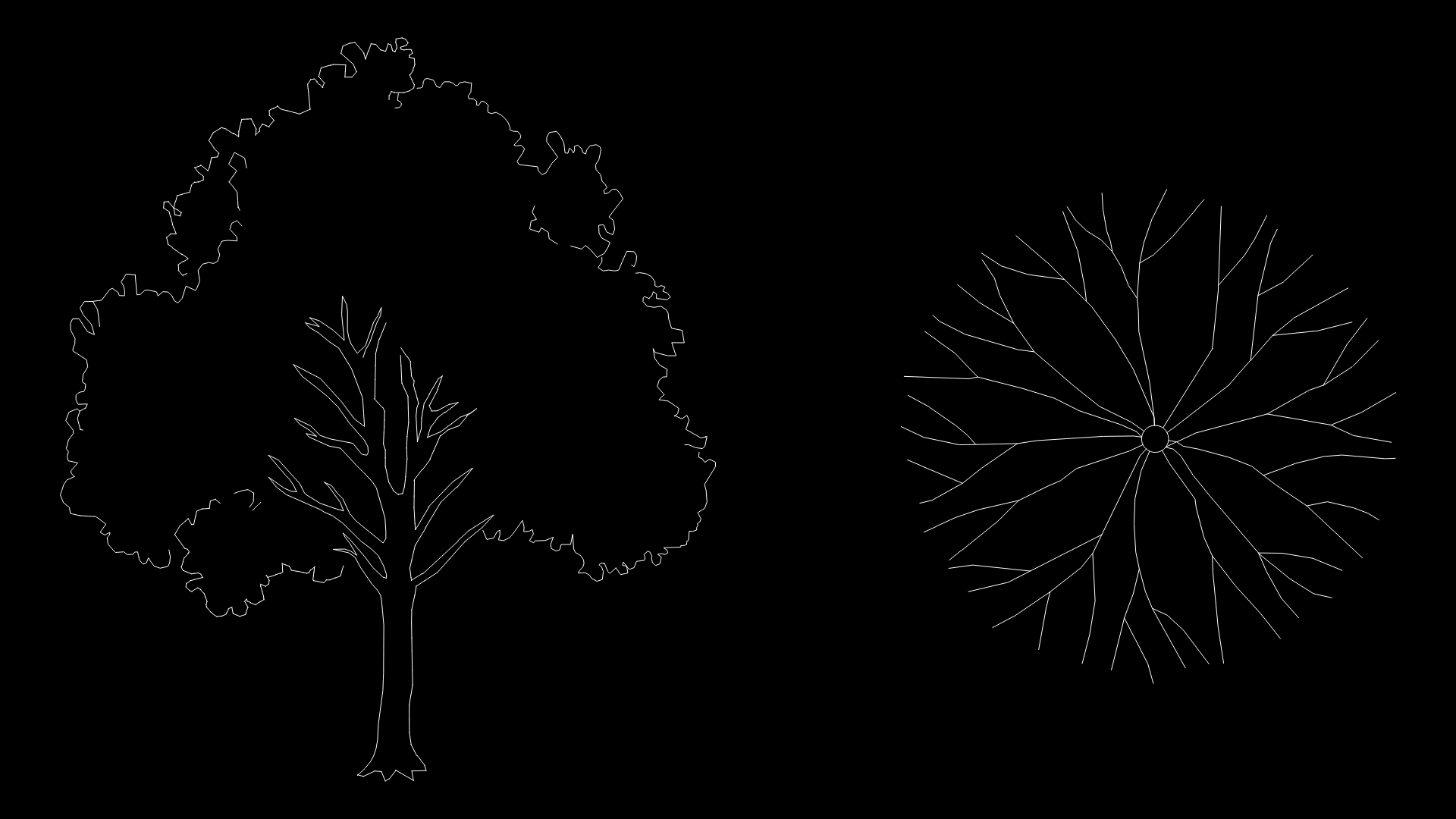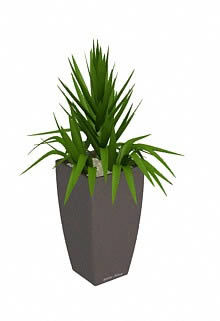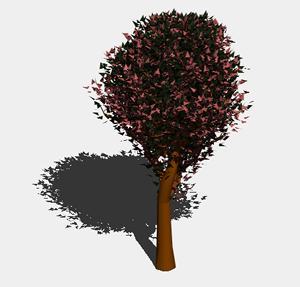Trees DWG Elevation for AutoCAD
ADVERTISEMENT

ADVERTISEMENT
Trees in plant and elevation
Drawing labels, details, and other text information extracted from the CAD file (Translated from Dutch):
height of daylight window, width daylight window, window sill from the wall, water hammer from the wall, cavity bar, number of intermediate sills, number of in-between styles, wood width, wood thickness, neggemaat, height parapet, height frame, width frame, rebate, trauku mazg., maðîna , ledusskapis, sniega barjera
Raw text data extracted from CAD file:
| Language | Other |
| Drawing Type | Elevation |
| Category | Animals, Trees & Plants |
| Additional Screenshots |
 |
| File Type | dwg |
| Materials | Wood, Other |
| Measurement Units | Metric |
| Footprint Area | |
| Building Features | |
| Tags | autocad, busch, bush, bushes, DWG, elevation, plant, tree, trees |








