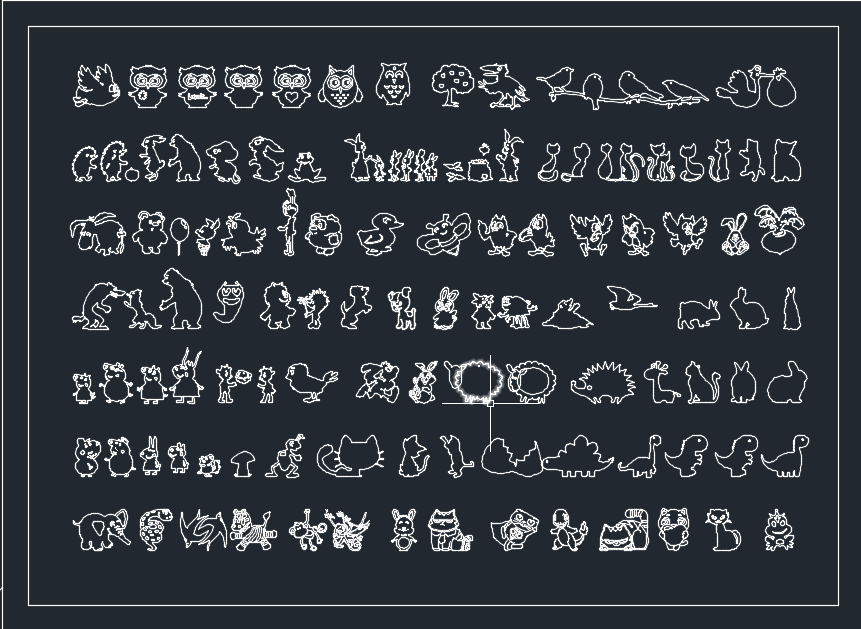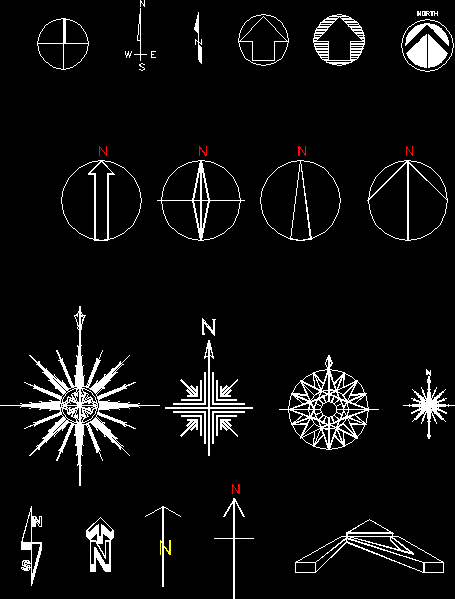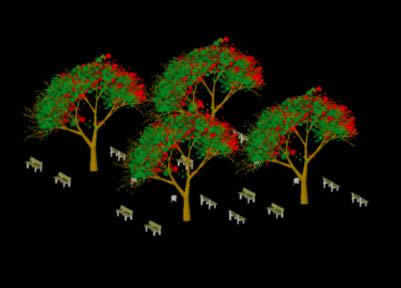Trees And Shrubs 2D DWG Elevation for AutoCAD
ADVERTISEMENT

ADVERTISEMENT
Trees blocks – 2d floor elevation
Drawing labels, details, and other text information extracted from the CAD file (Translated from Latin):
schinus, melia, Brachychiton, morem, the fir tree, tight, pine, poplar, an elm-tree, tamarisk, Elaeagnus, bolleana, piramidalys, French, I will resist, which is black, angustifolia, pine-resin, white, halepensis
Raw text data extracted from CAD file:
| Language | Other |
| Drawing Type | Elevation |
| Category | Animals, Trees & Plants |
| Additional Screenshots | |
| File Type | dwg |
| Materials | Other |
| Measurement Units | Metric |
| Footprint Area | |
| Building Features | |
| Tags | autocad, blocks, busch, bush, bushes, DWG, elevation, floor, plan, plant, shrubs, tree, trees |








