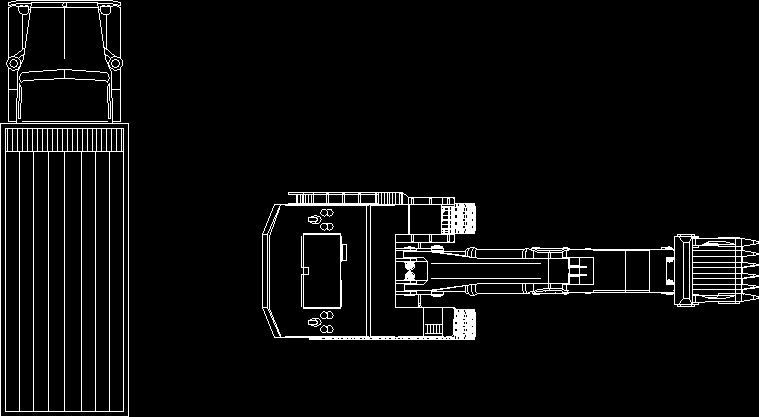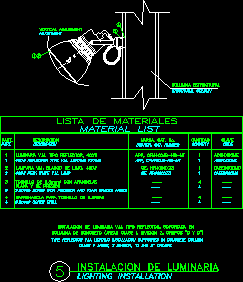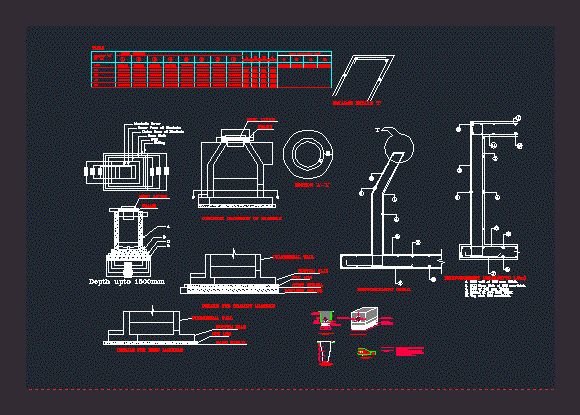Trench Excavation DWG Detail for AutoCAD
ADVERTISEMENT
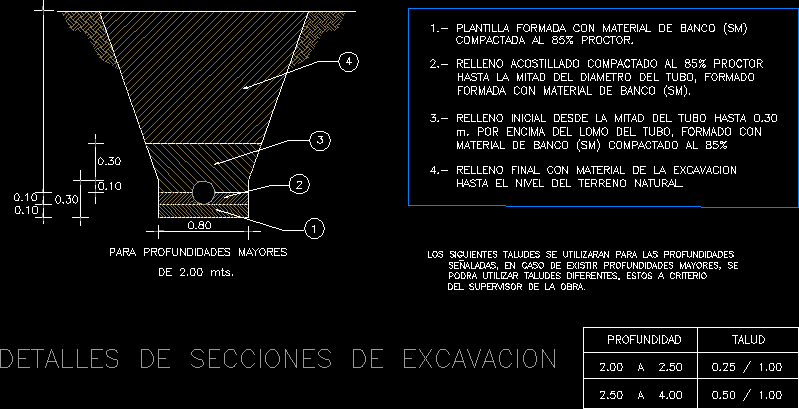
ADVERTISEMENT
. EXCAVATION TRENCH DETAIL.
Drawing labels, details, and other text information extracted from the CAD file (Translated from Spanish):
if there are depths,, You can use slopes these criteria, the following slopes will be used for the depths, initial filling from the middle of the tube to, bench material compacted to, formed with bank material, ridge filling compacted to the proctor, template formed with bank material, up to half the diameter of the formed, compacted to the proctor., m. above the loin of the formed with, up to the level of the natural terrain., final filling with excavation material, details of excavation sections, of mts., for greater depths, of the supervisor of the work., depth, batter
Raw text data extracted from CAD file:
| Language | Spanish |
| Drawing Type | Detail |
| Category | Construction Details & Systems |
| Additional Screenshots |
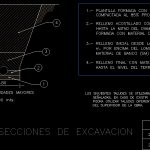 |
| File Type | dwg |
| Materials | |
| Measurement Units | |
| Footprint Area | |
| Building Features | |
| Tags | abwasserkanal, autocad, banhos, casa de banho, DETAIL, DWG, excavation, fosse septique, mictório, plumbing, sanitär, Sanitary, sewer, toilet, toilette, toilettes, trench, urinal, urinoir, wasser klosett, WC |



