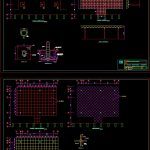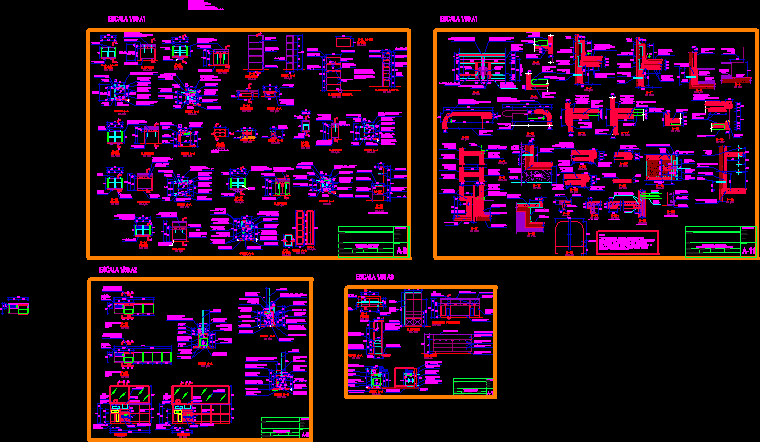Tridimensional Stucture DWG Full Project for AutoCAD
ADVERTISEMENT

ADVERTISEMENT
Structural proposal of tridimensional structured of a hospital in base of armers;the project include plants; sections and details thus foundation as structure realized with OR’s.
Drawing labels, details, and other text information extracted from the CAD file (Translated from Spanish):
plant foundation and cover, location :, construction :, construction manager :, floor :, calculation :, scale :, owner :, ing., rha, date :, review :, revisions, aor, drawing :, drawing no., main access roof, foundation plant, covered details, aol, lower grille plant, diagonal, upper grille, covered plant, npt, template, column, die, compacted filling, standard proctor, longitudinal cut, cross section, diagonal
Raw text data extracted from CAD file:
| Language | Spanish |
| Drawing Type | Full Project |
| Category | Hospital & Health Centres |
| Additional Screenshots |
 |
| File Type | dwg |
| Materials | Other |
| Measurement Units | Metric |
| Footprint Area | |
| Building Features | |
| Tags | autocad, base, CLINIC, constructive details, covered, DWG, full, health, health center, Hospital, include, medical center, plants, Project, proposal, structural, structured, stucture, tridimensional |








