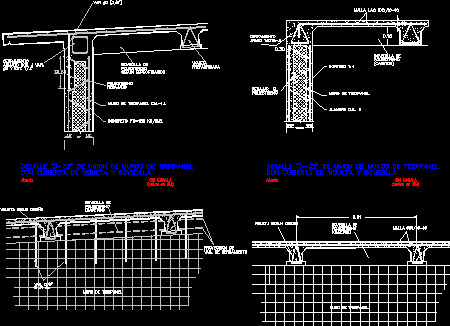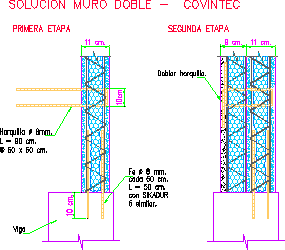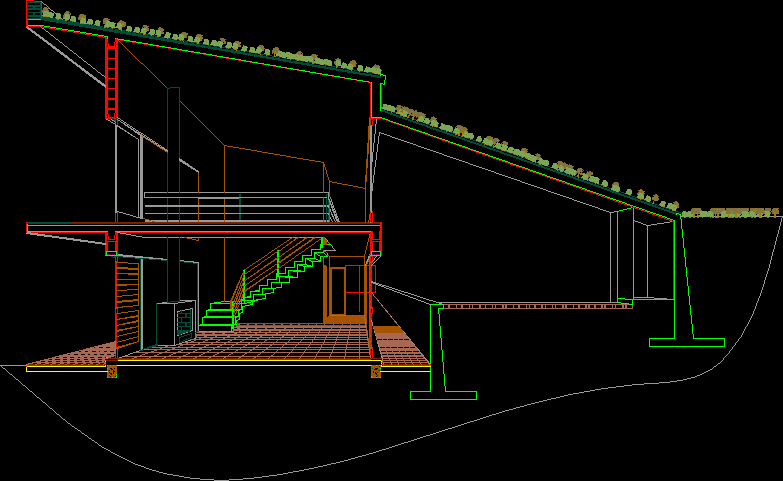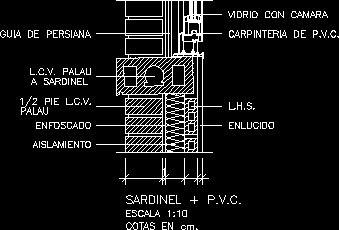Tridipanel Wall -Detail DWG Detail for AutoCAD
ADVERTISEMENT

ADVERTISEMENT
Walls detail – Union with beams
Drawing labels, details, and other text information extracted from the CAD file (Translated from Galician):
wall of tridipanel, var., var. of closure, projection of, wall of tridipanel, concrete, swivel of, polystyrene, according to specification, detail of union of walls of tridipanel, with bevelled beam cover, enclosure, armed with var., go as you design it, elevation, est., polystyrene, swivel of, lowered, polystyrene, var, no scale, prefabricated, twist, with bevelled beam cover, detail of union of walls of tridipanel, no scale, elevation, mortar, wire lime, wall of tridipanel, polystyrene, swivel of, wall of tridipanel, go as you design it, polystyrene, lower the, variable, armex, enclosure, knit, polystyrene, swivel of, mesh lac
Raw text data extracted from CAD file:
| Language | N/A |
| Drawing Type | Detail |
| Category | Construction Details & Systems |
| Additional Screenshots |
 |
| File Type | dwg |
| Materials | Concrete |
| Measurement Units | |
| Footprint Area | |
| Building Features | |
| Tags | adobe, autocad, bausystem, beams, construction system, covintec, DETAIL, DWG, earth lightened, erde beleuchtet, losacero, plywood, sperrholz, stahlrahmen, steel framing, système de construction, terre s, tridipanel, union, wall, walls |








