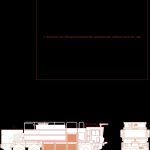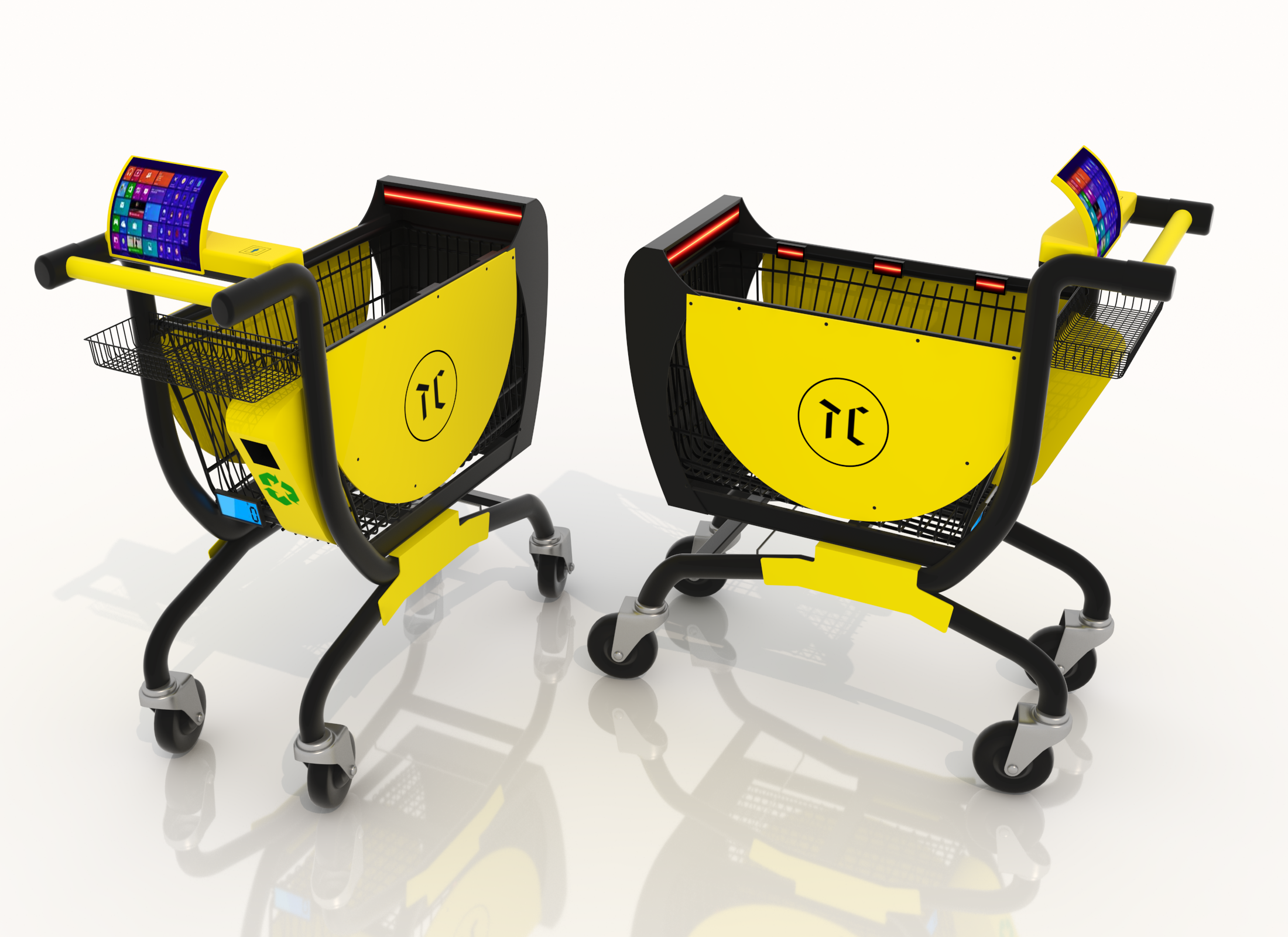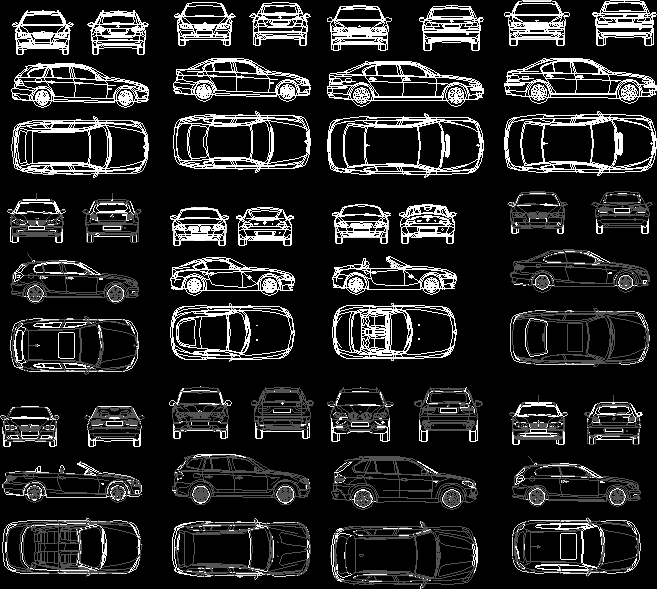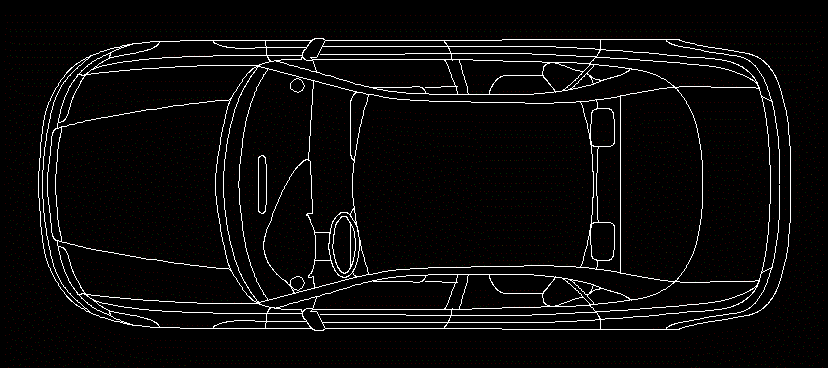Truck Fire DWG Block for AutoCAD

Truck Fire – Views
Drawing labels, details, and other text information extracted from the CAD file (Translated from Spanish):
cemetery, peace camps, local, airline attention, advertising wall, waiting room, departure gate, general hall, check-in counter area, bathroom, boarding rooms, baggage reclaim hall, visitors waiting area, arrival itinerary, tourism, baggage laggards, gardel court, check-in rows, itinerant exhibitions hall, gardel square, taxis, ATMs, security office, auto check-in, tables area, vip boarding room, ramp circulation exit to the platform, pilot rooms, airport health, chapel, ambulance, npt, admon., ticket office, playroom, kitchenette, access, plaza, walk, offices, pilot room, customs control, emigration control, access control, boarding room , arrival passengers, immigration control, police control, bathrooms, wcm, wch, wcd, equipment, buffet, pastry, bar, coffee, press, service road, street b, street c, north pier, south pier, headquarters, chemical deposit , classroom, cafeteria and rest area, gym, search and rescue, guard, toilet, lockers, rest, club car, iveco, connector module, bridge apron drive, parapet, column, articulation, stereostructure, structure, reticula, curved roof, beam ipr, tezontle filling, brickwork, green color, modified asphalt and integral gravel, prefabricated waterproofing, metal fashing, num, office, warehouse, administrative office, file, cctv, morgue, circulation, office, rest, receipt and cargo clearance, date, modification, revised, approved , arq. nga jpsj crr, arq. ogl, revision, plan no, plan, scale, drew, date of preparation, date of copy, elaboration, reference, scadia, jpsj, cross section, contains, reference files, reference plans, collaborators, advisor, design advisor, responsible architect, architect constructor, vo. bo. approval, vo. bo. owner, modifications, version, conventions, promoter, project, iron, design consultant, a-gral-nptl, arq. rhrm fag jpsj, facades cuts
Raw text data extracted from CAD file:
| Language | Spanish |
| Drawing Type | Block |
| Category | Vehicles |
| Additional Screenshots |
 |
| File Type | dwg |
| Materials | Other |
| Measurement Units | Metric |
| Footprint Area | |
| Building Features | |
| Tags | autocad, block, crane, DWG, fire, guindaste, kran, Transportation, truck, views |








