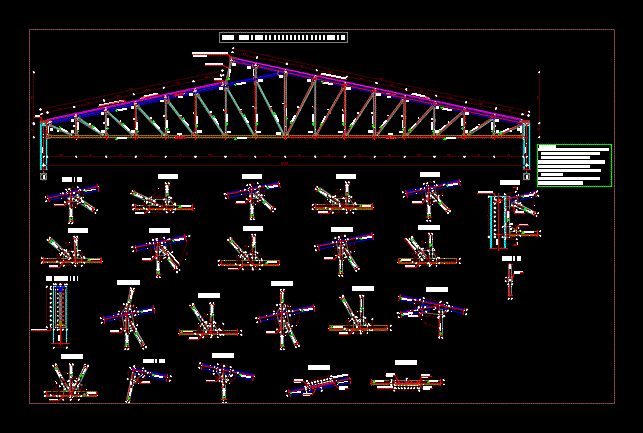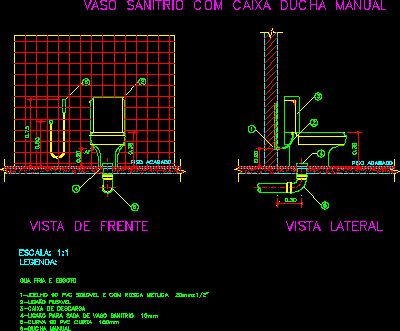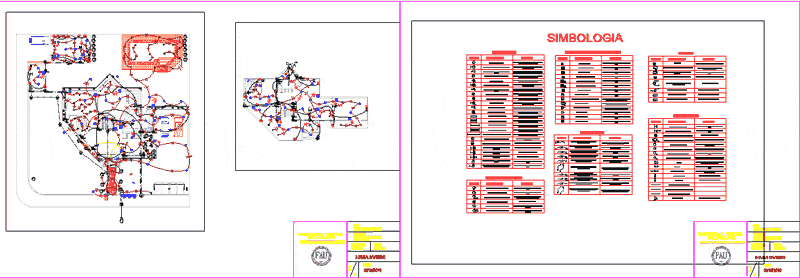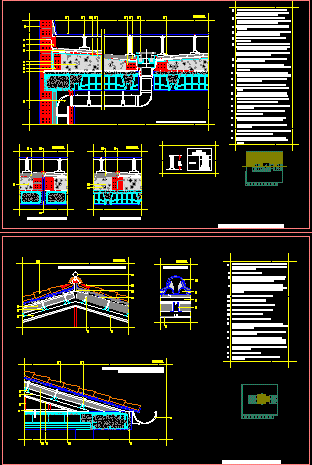Truss Details DWG Detail for AutoCAD

Details – specifications – sizing – Construction cuts
Drawing labels, details, and other text information extracted from the CAD file (Translated from French):
all the diagonals are in corners, bolt-free assembly parts, keep on going, all bolts are in and welding, all the gussets are in ep, these units are expressed in mm, oil paint and grease and will have to undergo, brushing on site prior to assembly, all the mantles are in corner brackets, metal chassis, detail farm axes no., gutter, bib, slope, fixed by rivets, galvanized and galvanized, sandwich panel cover tl, slope, detail, Next view:, iron, iron, iron, iron, detail entered, detail entered, detail arbaletrier, detail arbaletrier, detail mantant, detail mantant, diagonal detail, detail mantant, detail mantant, detail mantant, detail mantant, diagonal detail, diagonal detail, diagonal detail, diagonal detail, designations, profile nomenclature, landmarks, comments, amount, detail mantant
Raw text data extracted from CAD file:
| Language | French |
| Drawing Type | Detail |
| Category | Construction Details & Systems |
| Additional Screenshots |
 |
| File Type | dwg |
| Materials | |
| Measurement Units | |
| Footprint Area | |
| Building Features | |
| Tags | adobe, autocad, bausystem, construction, construction system, covintec, cuts, DETAIL, details, DWG, earth lightened, erde beleuchtet, losacero, plywood, reticulated, sizing, specifications, sperrholz, stahlrahmen, steel framing, système de construction, terre s, truss |









what is the password to extract file