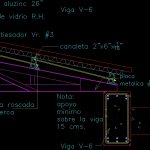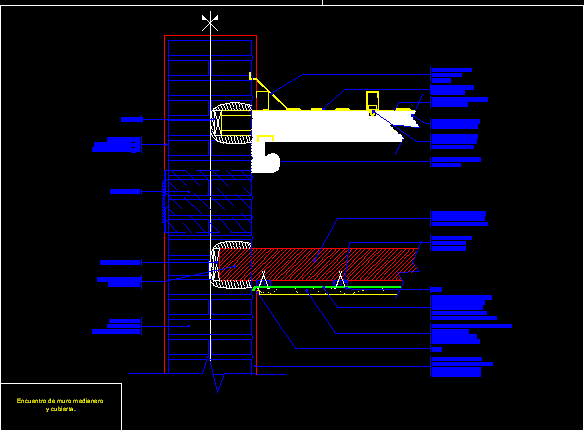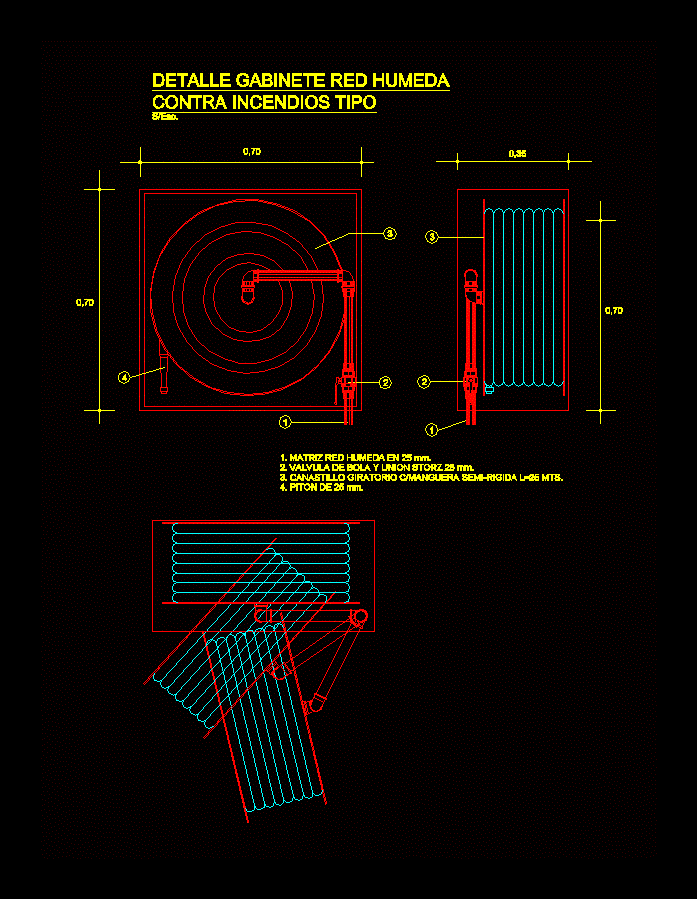Trussed Rafter Detail DWG Detail for AutoCAD
ADVERTISEMENT

ADVERTISEMENT
Trussed rafter Support Detail
Drawing labels, details, and other text information extracted from the CAD file (Translated from Spanish):
aluzinc sheet, fiberglass r.h., stiffer vr., nut threaded tip, beam, Note: minimum support on the beam cms., metal
Raw text data extracted from CAD file:
| Language | Spanish |
| Drawing Type | Detail |
| Category | Construction Details & Systems |
| Additional Screenshots |
 |
| File Type | dwg |
| Materials | Glass |
| Measurement Units | |
| Footprint Area | |
| Building Features | |
| Tags | autocad, DETAIL, DWG, stahlrahmen, stahlträger, steel, steel beam, steel frame, structure en acier, support |








