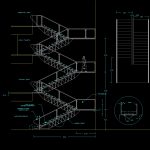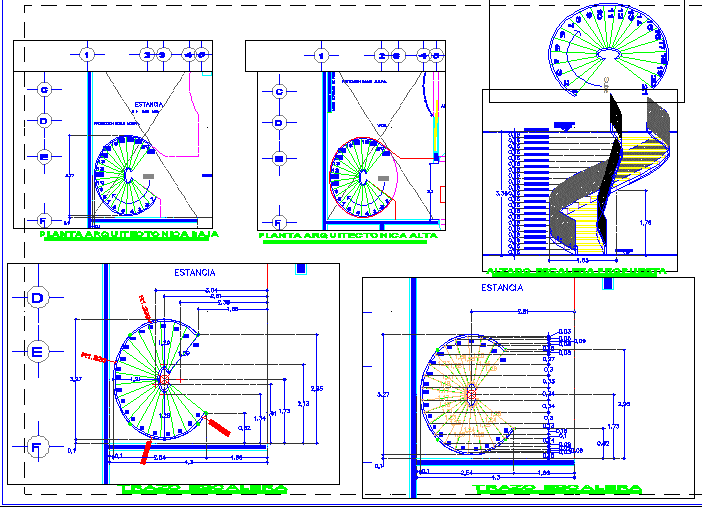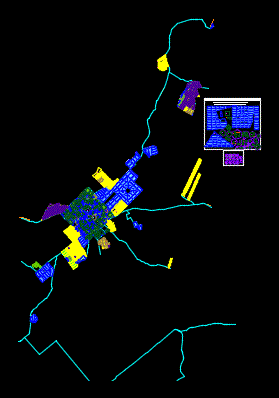Tubular Stairway DWG Detail for AutoCAD
ADVERTISEMENT

ADVERTISEMENT
Detail tubular stairway with steel steps
Drawing labels, details, and other text information extracted from the CAD file (Translated from Spanish):
When, parking lot, first floor, dead floor, second floor, frosted glass, aluminum handrails, natural anonized, tubular armor, self-tapping screw, tubular, Iron laminate, stainless steel anti-slip
Raw text data extracted from CAD file:
| Language | Spanish |
| Drawing Type | Detail |
| Category | Stairways |
| Additional Screenshots |
 |
| File Type | dwg |
| Materials | Aluminum, Glass, Steel |
| Measurement Units | |
| Footprint Area | |
| Building Features | Car Parking Lot, Garden / Park |
| Tags | autocad, degrau, DETAIL, DWG, échelle, escada, escalier, étape, ladder, leiter, staircase, stairway, steel, step, steps, stufen, treppe, treppen, tubular |








