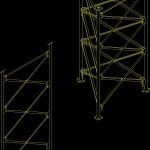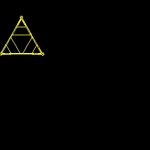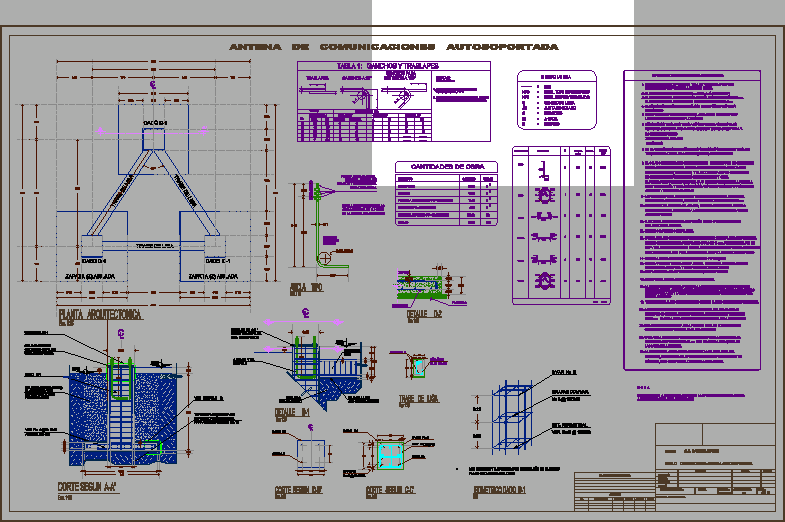Tubular Tower 45mts DWG Elevation for AutoCAD

Tower 45mts tubular , for assembly of mobile phone antennas – Views in elevation and isometric – Phone site design
Drawing labels, details, and other text information extracted from the CAD file (Translated from Spanish):
letter, section, item, description, quantity, mast, section, flat rare bolt, bolts, bolts, isometric view, letter, section, bolts, item, description, quantity, mast, section, flat rare bolt, isometric view, letter, item, description, quantity, flat for bolt, section, section, bolts, bolts, bolts, bolts, isometric view, letter, item, description, quantity, mast, section, bolts, bolts, bolts, bolts, isometric view, section, letter, item, description, quantity, section, section elevation, cut to ‘, b ‘cut, cut c ‘, isometric view, mast, flat for bolt, of support, letter, item, description, quantity, section, measurements in millimeters, elevation section, cut to ‘, b ‘cut, cut c ‘, isometric view, flat for bolt, mast, separator, of support, letter, elevation section, item, description, quantity, section, cut to ‘, b ‘cut, cut c ‘, isometric view, of separation, support, flat for bolt, from astm, letter, section elavacion, cut to ‘, cut c ‘, b ‘cut, isometric view, item, description, quantity, section, support plate, of support, flat for bolt, flat for bolt, from astm
Raw text data extracted from CAD file:
| Language | Spanish |
| Drawing Type | Elevation |
| Category | Construction Details & Systems |
| Additional Screenshots |
        |
| File Type | dwg |
| Materials | |
| Measurement Units | |
| Footprint Area | |
| Building Features | |
| Tags | antennas, ASSEMBLY, autocad, DWG, elevation, isometric, mobile, mts, phone, stahlrahmen, stahlträger, steel, steel beam, steel frame, structure en acier, tower, tubular, views |








