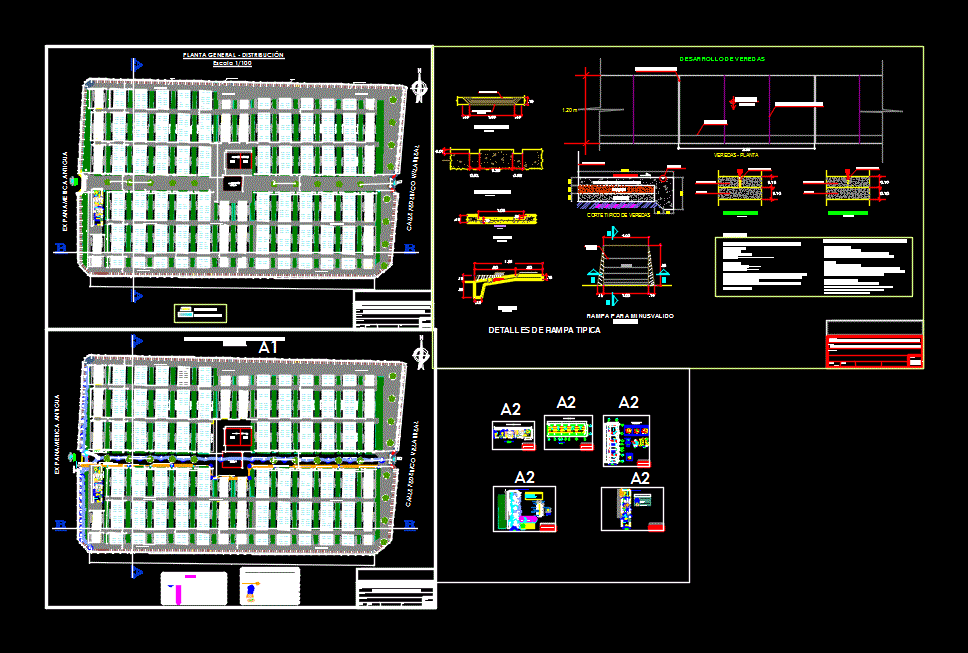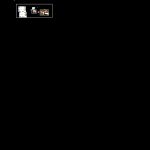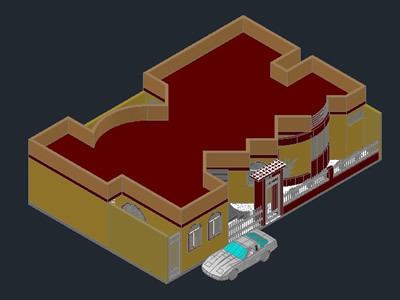Tucume Improvement Cemetery DWG Full Project for AutoCAD

The implementation of this project is justified due to the poor state in which the CEMETERY OF THIS DISTRICT IS. This project has architectural plans; STRUCTURES; And electrical and sanitary installations.
Drawing labels, details, and other text information extracted from the CAD file (Translated from Spanish):
administ., amacen., ss.hh., males., women., patio, ss.hh man, ss.hh women, circulation towards services, empty projection, urinal, circulation, administration, color ceramic floor, shelves documents, room, meetings, ramp, ss.hh, concrete shelf, made on site, see detail, fine sand, affirmed, n.jardinera, dimension, type, table of columns, stirrups, goes, box of beams, ground :, footings, columns, beams and slabs, seismic parameters:, standards:, steel:, concrete:, use more cement in foundations, covering:, beams:, mooring columns :, concrete :, protection with, footings, bottom , table of columns, npt, box of beams, discap., warehouse, guardian, chapel, existing mausoleums, existing, income, posterior, proy. roof, f.v, s.v, foundation, overburden, mat. great. comp., sections of foundations, ss.hh men, ss.hh ladies, meter, comes from the meter, embedded in the floor, wall or ground, conductor grounding in duct, electrical circuit in duct, inlay in the floor or wall, ceiling or wall washer, earth well, general distribution board, electric energy meter, double monophasic outlet, outdoor light center, light center, description, legend, symbol, – cabinet: frame box and cover fºgº built-in and painted gray., – accessories: it must have everything necessary for the perfect functioning., and receptacles. pvc sap heavy type pipe, technical specifications, copper rod, compacted in layers, bentonite sifted plant soil, industrial salt, copper clamp, copper type ab., well box, simple concrete, concrete , register box, legend – drain, electrical installations, ins. sanitary – drain, ins. sanitary – water, towards the green areas, rise in wall, legend – water, stopcock, step register, development of sidewalks, burnishing, pavement., cut a – a, ramp for handicapped, dilatation board, sidewalks, contraction joints, ramp elevations, level of track level, sidewalk level, b – b cut, burnished detail, typical ramp details, compacted natural soil, typical court of sidewalks, property limit, sealing material , concrete slab, sidewalks – plant, protection geomembrane, disabled ramp, general approach – distribution, scale :, date :, project :, lamina :, vb :, location :, owner :, plan :, municipal cemetery improvement gardens of the peace – tucume, main, plant and elevations – adult pavilion, structure – steel pavilion adults, plant and elevations – children pavilion, tucume district municipality, structure – steel pavilion ninños, foundations and structures administrative environments, distribu administrative environments, lightened administrative environments, electrical installations, administrative environments, department: lambambayeque, facilities system desague administrative environments, unit formulator of projects – tucume, water system facilities, administrative environments, exterior sidewalk and disabled ramp, typical section green areas, connection , towards the network, electrical and water installations, outlet for irrigation tap, water meter, perimeter fence, sidewalk, distribution board, double unipolar switch, water meter, children’s niches, adult niches, flooring, see ø in, plant, ø of column, ø esp., simple concrete, bed of support, the level of the sidewalks, will be defined by the level of the existing dwellings, in cases of existing deviations along the axis of the paths they will be used, the stands will only be used in pedestrian passes, if necessary., includes: concrete nail, technical specifications: sidewalks, concrete base:, body:, characteristics of sardinels:, upper face will be polished at the time of emptying, side faces will be left after the stripping, the sardine will be painted with colored traffic paint, yellow, upper and side views. technical specifications: sardineles, location :, design :, drawing :, sports slab – details, cgf, indicated, sheet:
Raw text data extracted from CAD file:
| Language | Spanish |
| Drawing Type | Full Project |
| Category | Religious Buildings & Temples |
| Additional Screenshots |
 |
| File Type | dwg |
| Materials | Concrete, Steel, Other |
| Measurement Units | Metric |
| Footprint Area | |
| Building Features | Garden / Park, Deck / Patio |
| Tags | autocad, cathedral, cemetery, Chapel, church, district, due, DWG, église, full, igreja, implementation, improvement, kathedrale, kirche, la cathédrale, mosque, niches, Project, state, temple |








