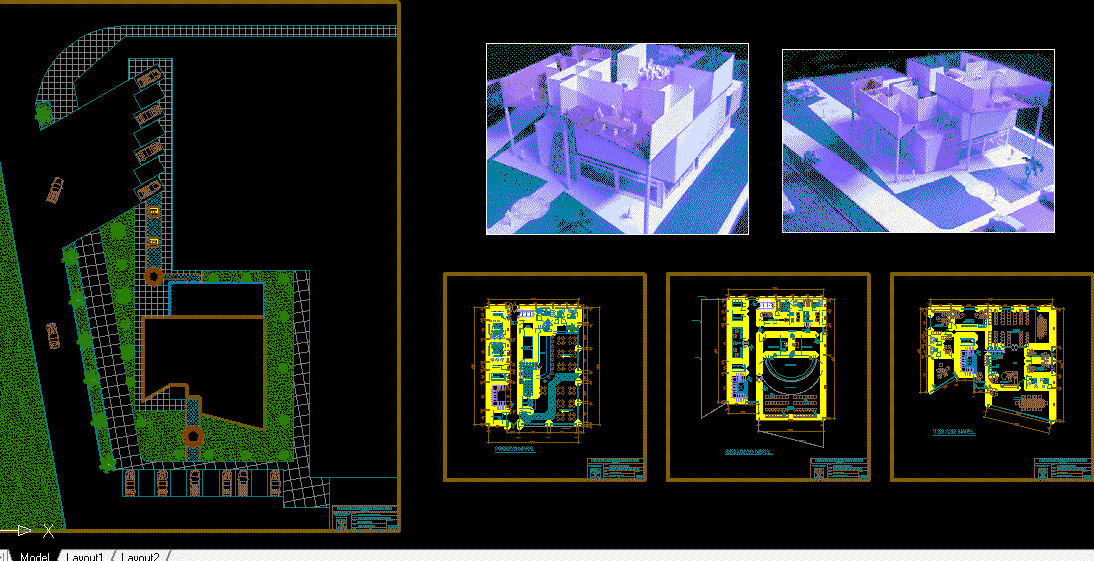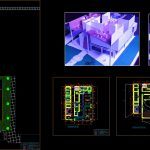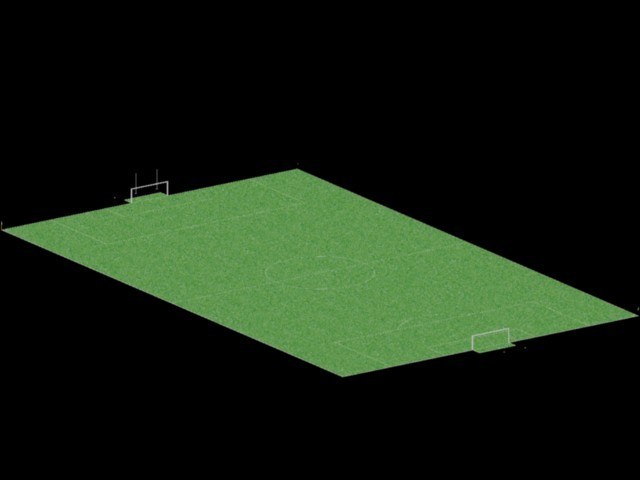Tv Studio DWG Block for AutoCAD

TV Studio – with coffee bar – Three sets of TV – Conference hall
Drawing labels, details, and other text information extracted from the CAD file (Translated from Spanish):
asensor, switcher, warehouse, utileria, ss.hh, to be, dressing rooms, stage, area of cameras, seating area, passage, proy ceiling, kitchen, ss.hh men, ss.hh women, cto. cleaning, asensor, reception, hall, ladies dressing room, dressing room men, ss.hh men, ss.hh women, area of tables, bar, pantry, box, hall, area of tables, proy ceiling, npt, asensor, programming office, accounting Office, conference hall, hall, to be, administration, director’s office, meeting room, reception, ss.hh, level, level, national university pedro ruiz gallo, f.i.c.s.a, course, chair, flat, scale, date, Sheet No., student, professional architecture school, architecture, architectural design ii, arq enrique vives viviana bucheli, general plant, carlos larios tepe, set, kitchen, ss.hh men, ss.hh women, cto. cleaning, asensor, reception, hall, ladies dressing room, dressing room men, ss.hh men, ss.hh women, area of tables, bar, pantry, box, hall, area of tables, proy ceiling, npt, asensor, programming office, accounting Office, conference hall, hall, to be, administration, director’s office, meeting room, reception, ss.hh, level, asensor, switcher, warehouse, utileria, ss.hh, to be, dressing rooms, stage, area of cameras, seating area, passage, proy ceiling, national university pedro ruiz gallo, f.i.c.s.a, course, chair, flat, scale, date, Sheet No., student, professional architecture school, architecture, architectural design ii, arq enrique vives viviana bucheli, ground floor, carlos larios tepe, set, level, national university pedro ruiz gallo, f.i.c.s.a, course, chair, flat, scale, date, Sheet No., student, professional architecture school, architecture, architectural design ii, arq enrique vives viviana bucheli, ground floor, carlos larios tepe, set, level, national university pedro ruiz gallo, f.i.c.s.a, course, chair, flat, scale, date, Sheet No., student, professional architecture school, architecture, architectural design ii, arq enrique vives viviana bucheli, ground floor, carlos larios tepe, set
Raw text data extracted from CAD file:
| Language | Spanish |
| Drawing Type | Block |
| Category | Misc Plans & Projects |
| Additional Screenshots |
   |
| File Type | dwg |
| Materials | |
| Measurement Units | |
| Footprint Area | |
| Building Features | |
| Tags | assorted, autocad, BAR, block, coffee, conference, DWG, hall, sets, studio, tv |







