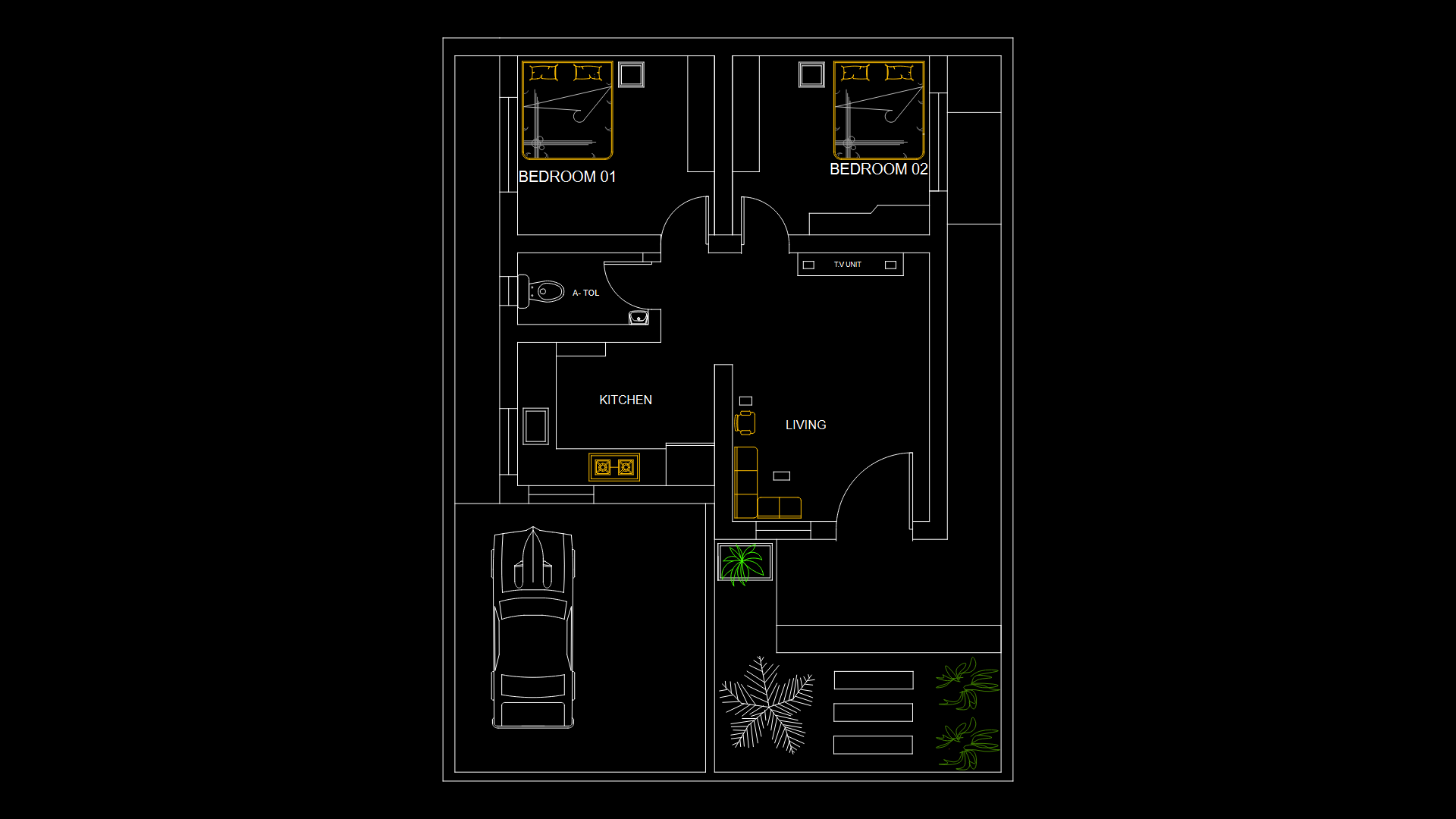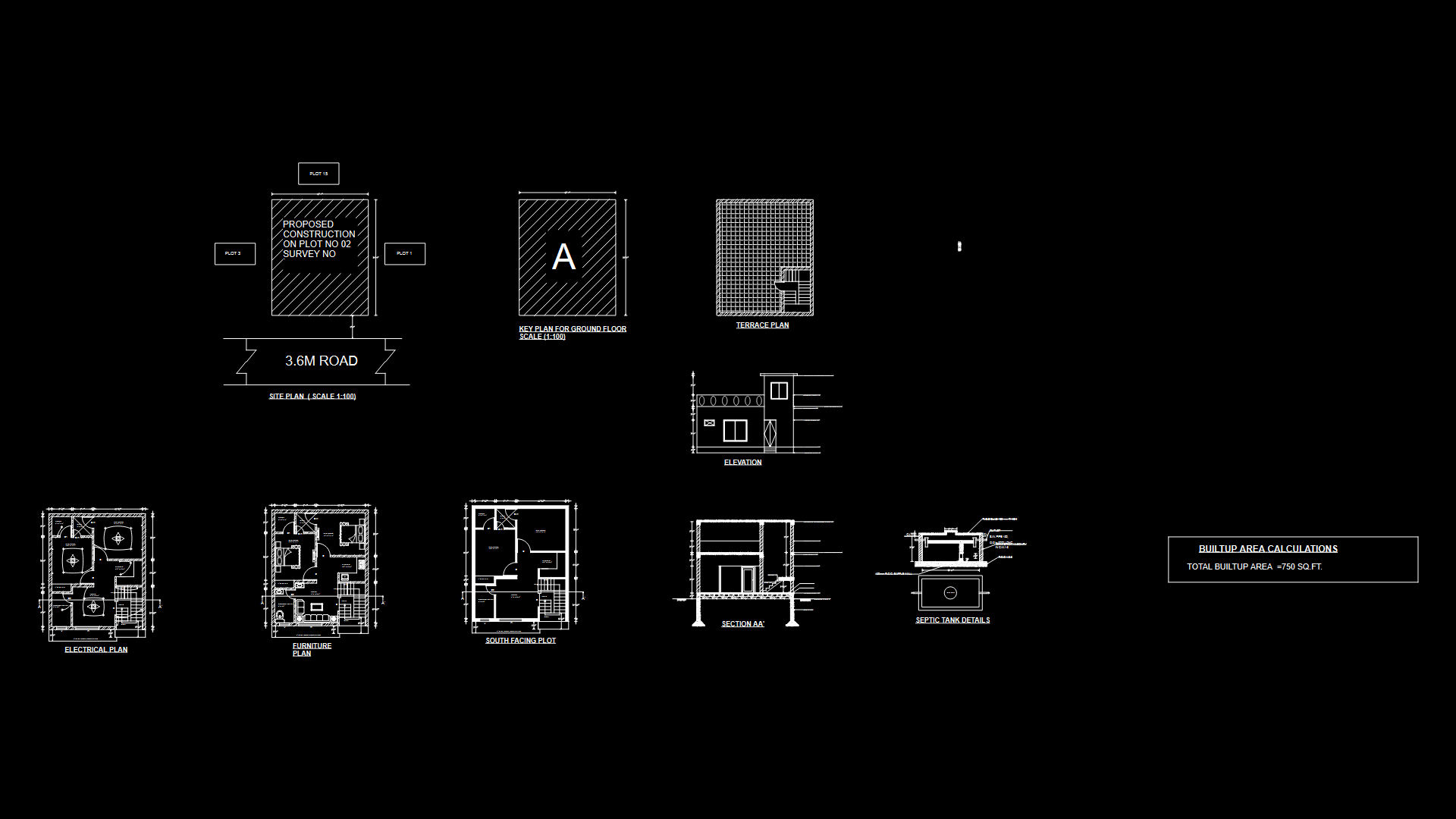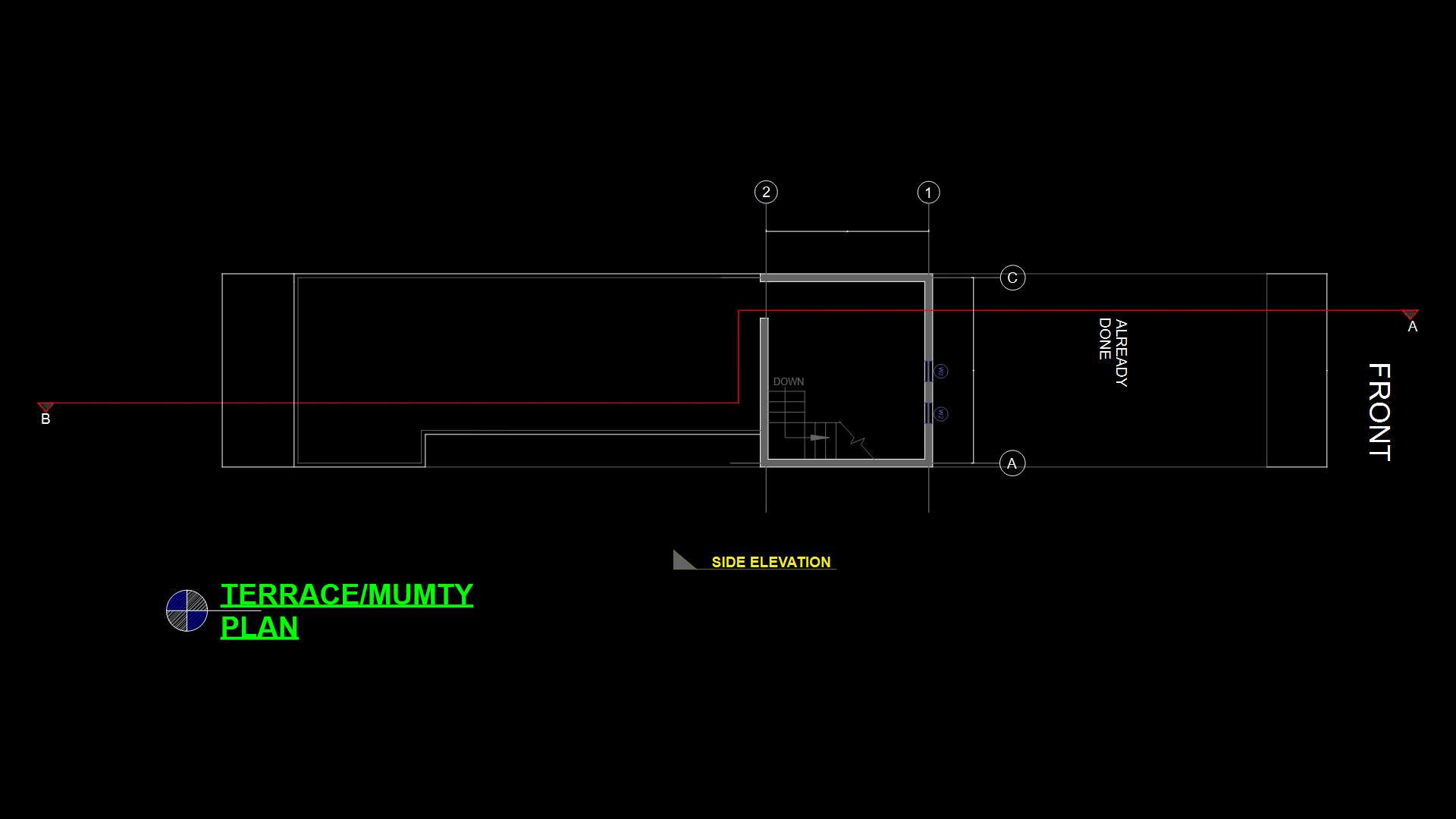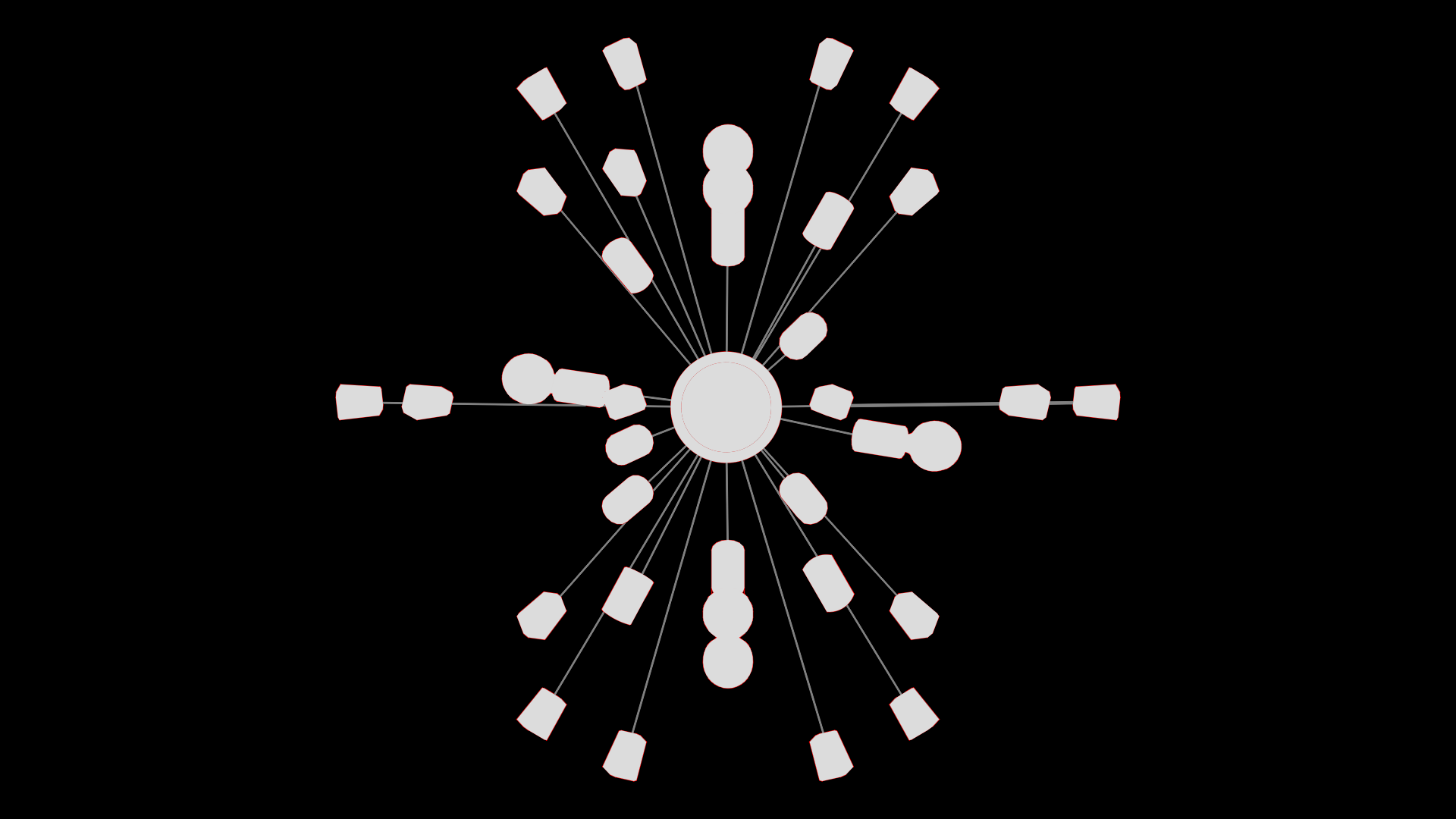Two-Bedroom Apartment Floor Plan with Carport and Garden Area

Compact 2-Bedroom Apartment Layout with Exterior Features
This floor plan showcases a well-organized two-bedroom apartment with integrated outdoor spaces. The layout features a functional interior with two similarly-sized bedrooms positioned adjacent to each other, both furnished with double beds adn storage furniture. A centrally located bathroom (labeled “A-TOL”) includes standard fixtures with a washbasin and toilet.
The living spaces flow logically with the kitchen positioned adjacent to the living room, connected by an open-concept design. The kitchen includes counter space and appliances, while the living room features seating arrangements and a dedicated TV unit along the wall.
Outdoor amenities include:
– A single-car carport on the left side of the property
– A garden area with multiple planting beds on the right side
– Decorative vegetation including trees and shrubs
The circulation pattern provides direct access between all functional areas while maintaining privacy for the bedrooms. The efficient use of space makes this ideal for small families or couples requiring a guest room, with the exterior areas providing valuable additional functional space despite the modest interior footprint.
| Language | English |
| Drawing Type | Plan |
| Category | Residential |
| Additional Screenshots | |
| File Type | dwg |
| Materials | |
| Measurement Units | Imperial |
| Footprint Area | 50 - 149 m² (538.2 - 1603.8 ft²) |
| Building Features | Garage, Garden / Park |
| Tags | apartment floor plan, carport design, compact living, garden integration, residential blueprint, space planning, two-bedroom layout |








