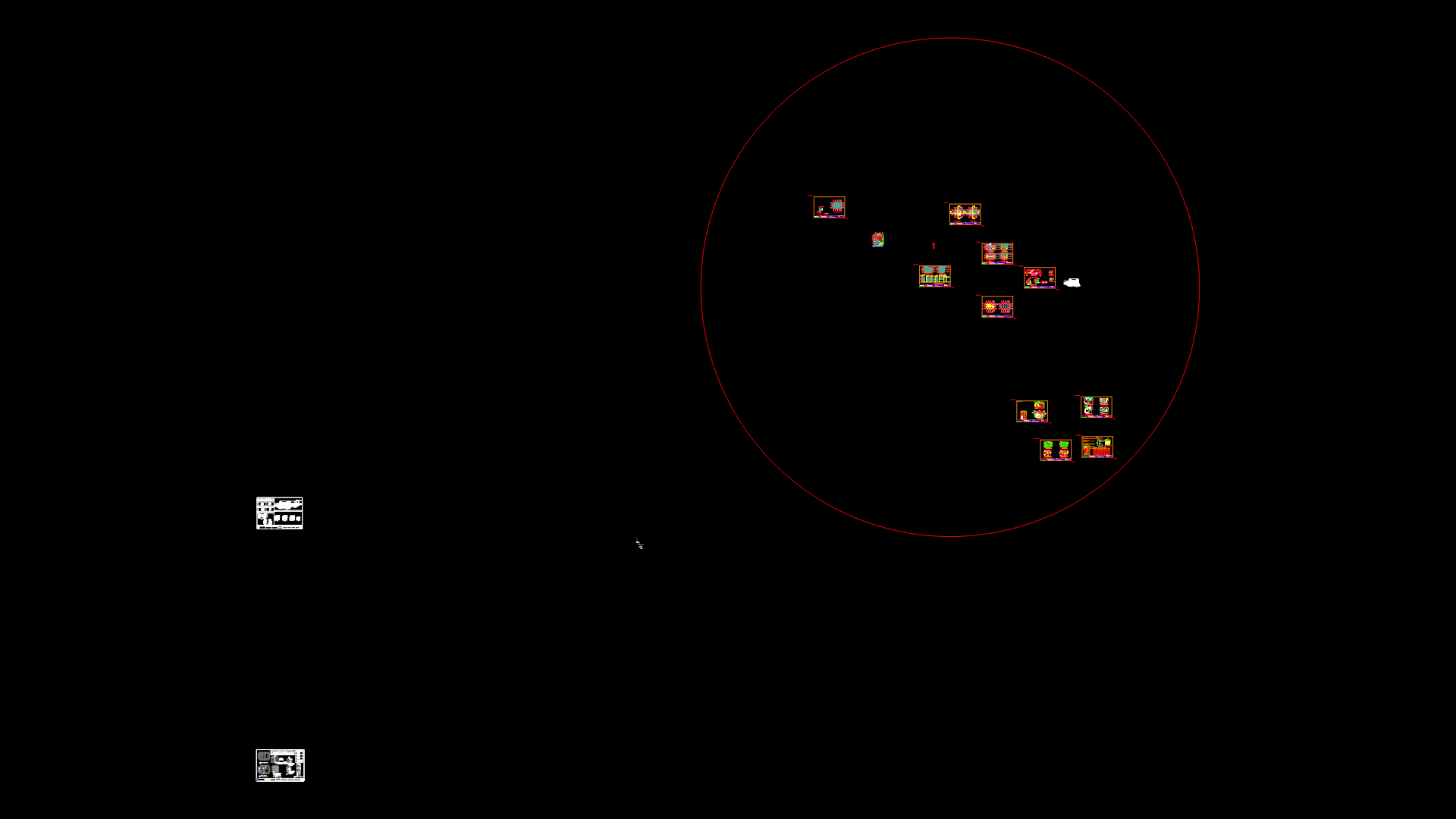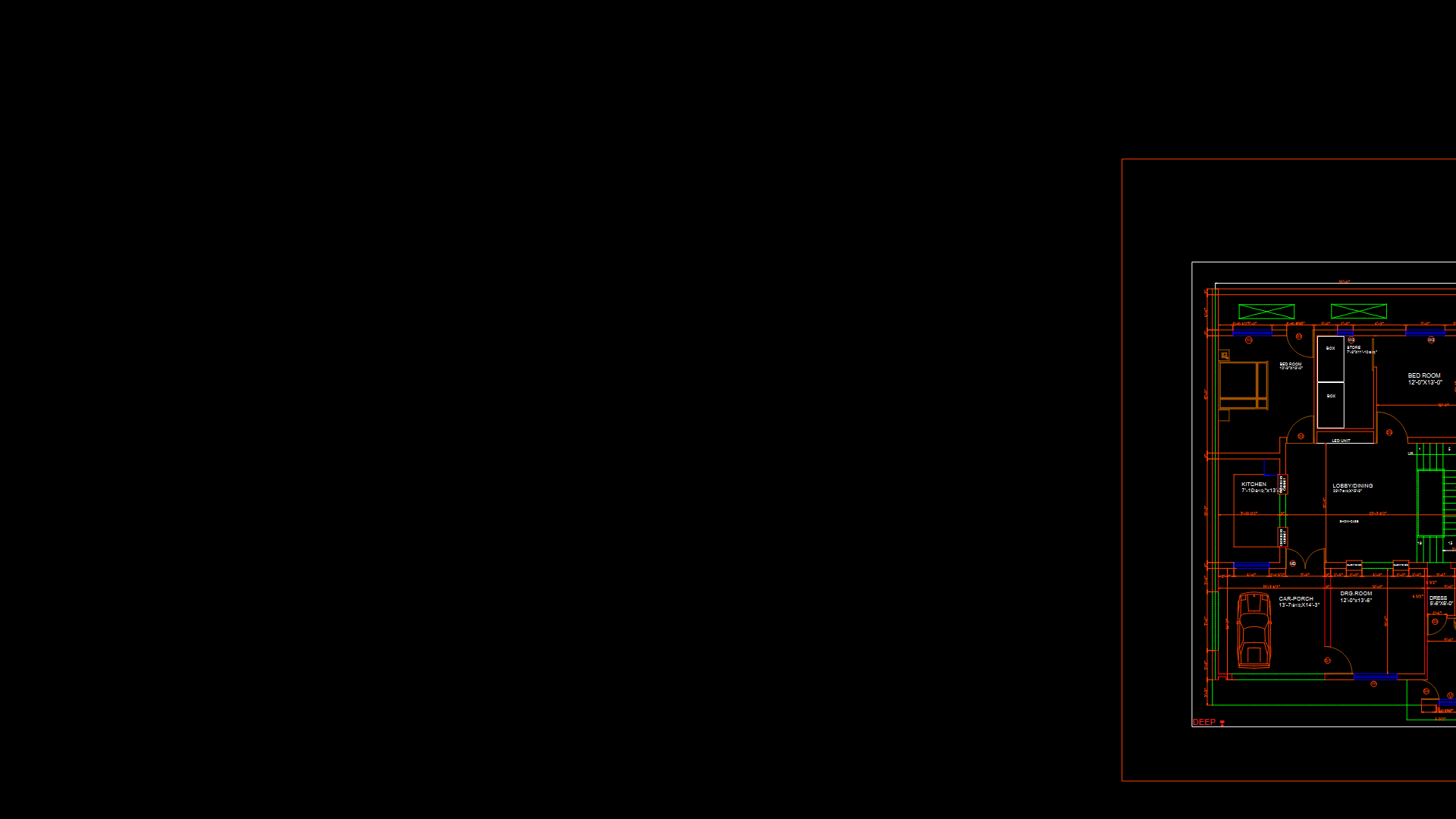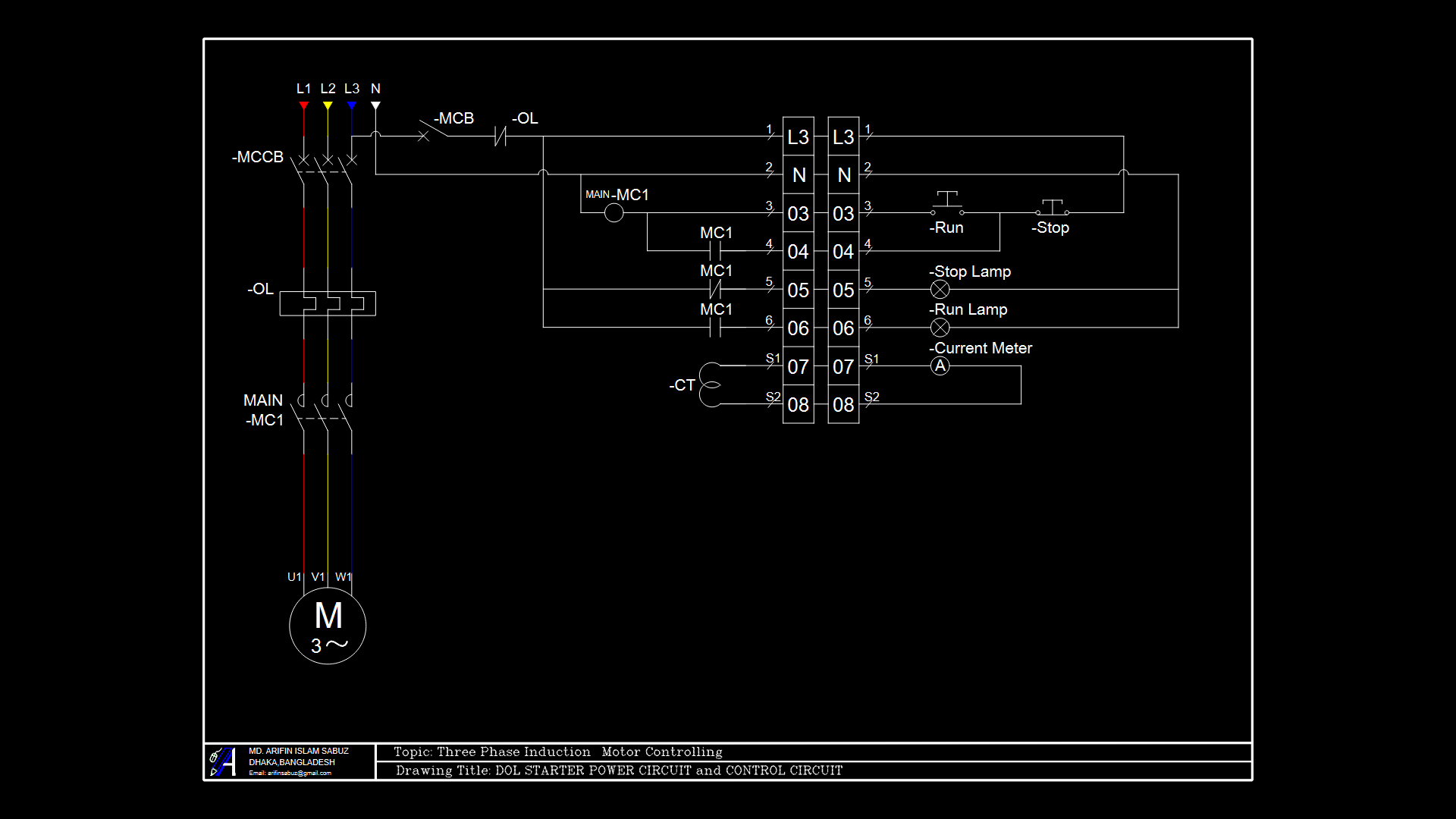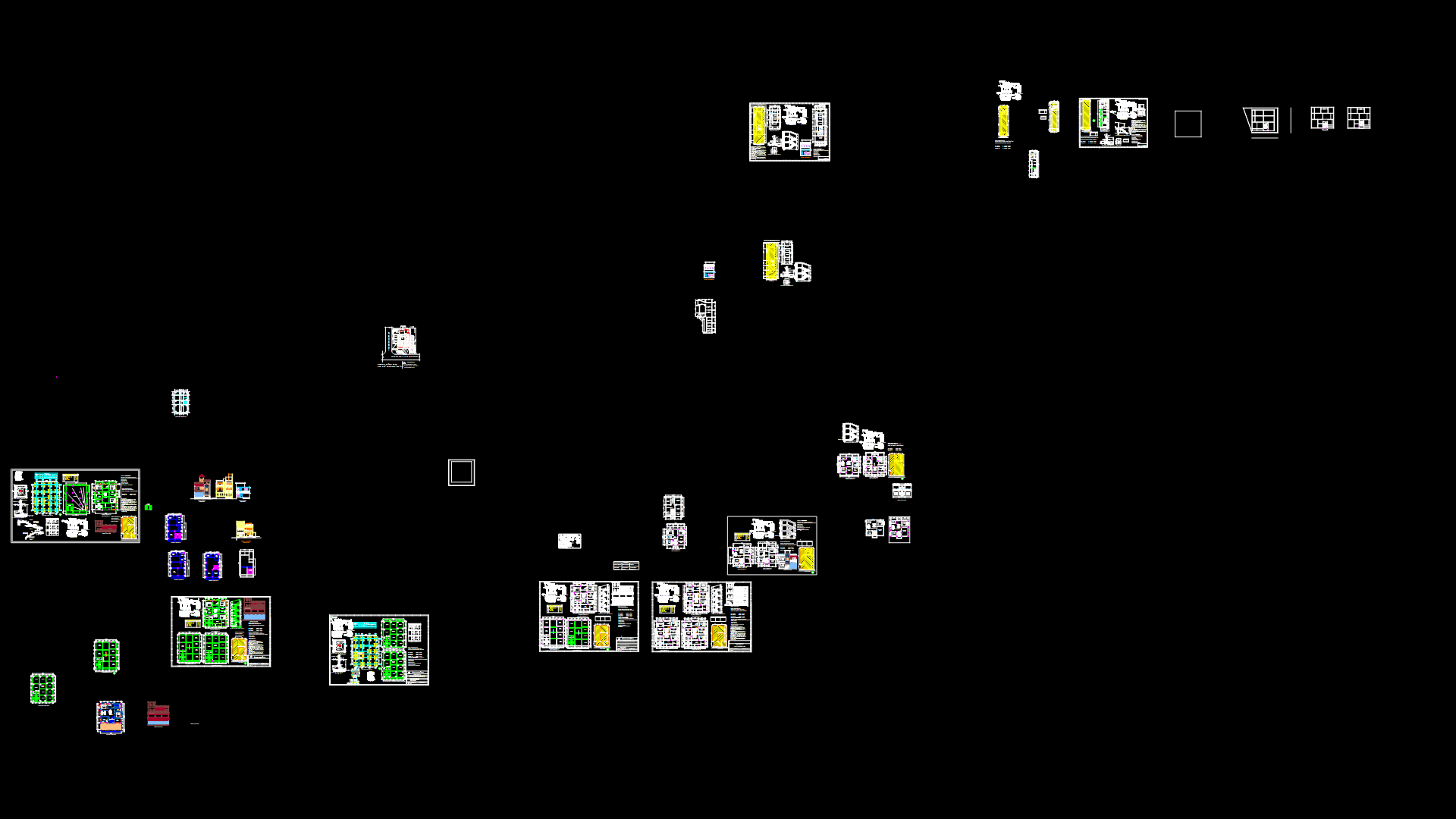Two-Bedroom Residential Floor Plan with Integrated Garage Bay
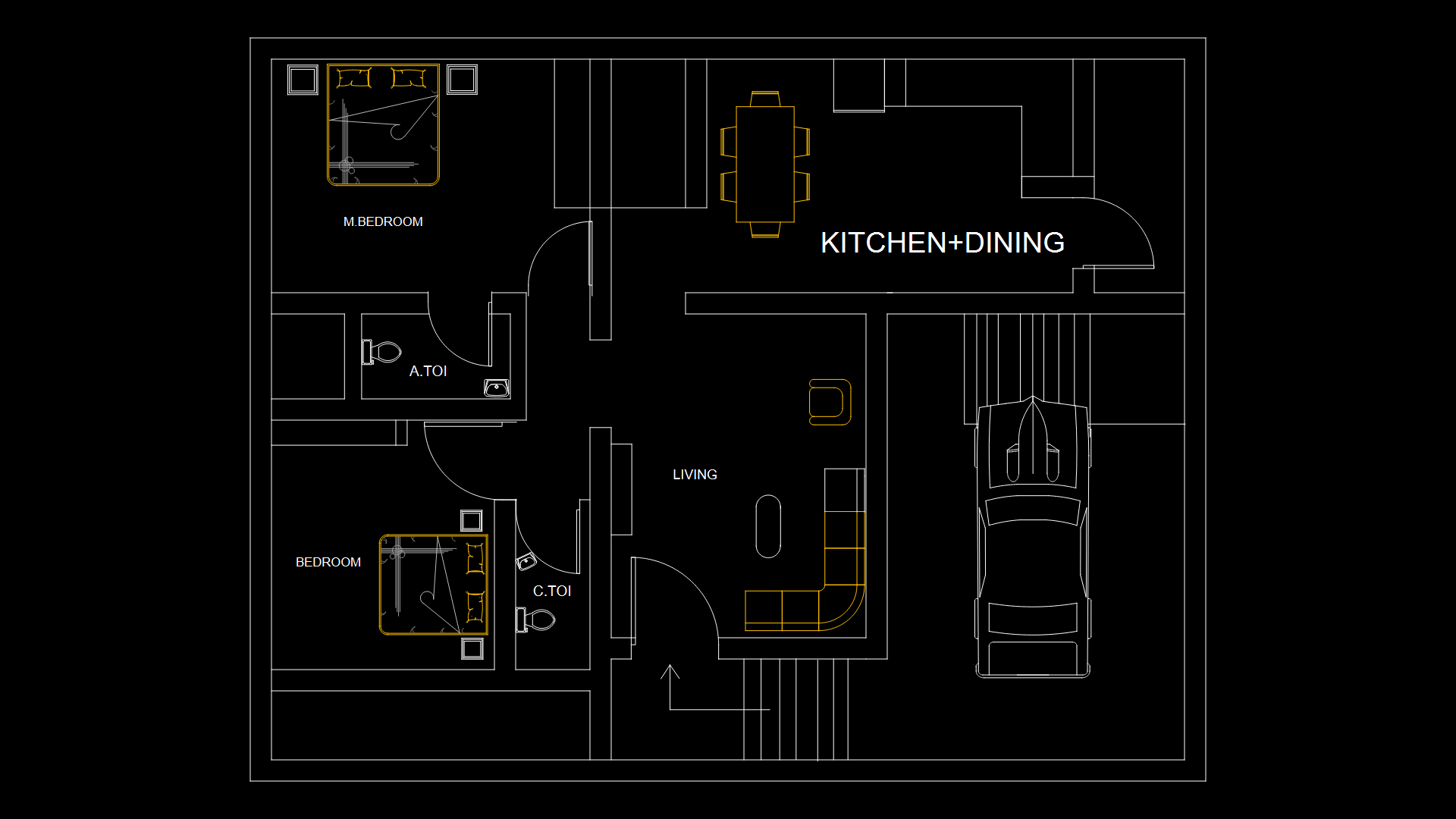
This residential floor plan features a compact two-bedroom layout with an attached garage. This 700-800 sq ft design incorporates a master bedroom with ensuite bathroom (A.TOI), a secondary bedroom, common toilet (C.TOI), and an open-concept kitchen and dining area that flows into the living room. The corner sofa arrangement in the living area maximizes spatial efficiency, while the 6×3 dining table accommodates family meals. Standard doors (32″ width) provide access between rooms, with pocket doors likely used in bathroom areas to conserve space. The layout demonstrates thoughtful circulation patterns with minimal hallway waste. The integrated single-car garage provides direct home access, a practical feature for regions with inclement weather. Furniture blocks include double beds in both bedrooms, bathroom fixtures (standard washbasins), and a vehicle placeholder in the garage area. The efficient room adjacencies support natural light penetration while maintaining privacy for the bedroom areas.
| Language | English |
| Drawing Type | Plan |
| Category | House |
| Additional Screenshots | |
| File Type | dwg |
| Materials | |
| Measurement Units | Imperial |
| Footprint Area | 50 - 149 m² (538.2 - 1603.8 ft²) |
| Building Features | Garage |
| Tags | compact layout, furniture layout, imperial units, integrated garage, open concept, residential floor plan, two-bedroom house |

