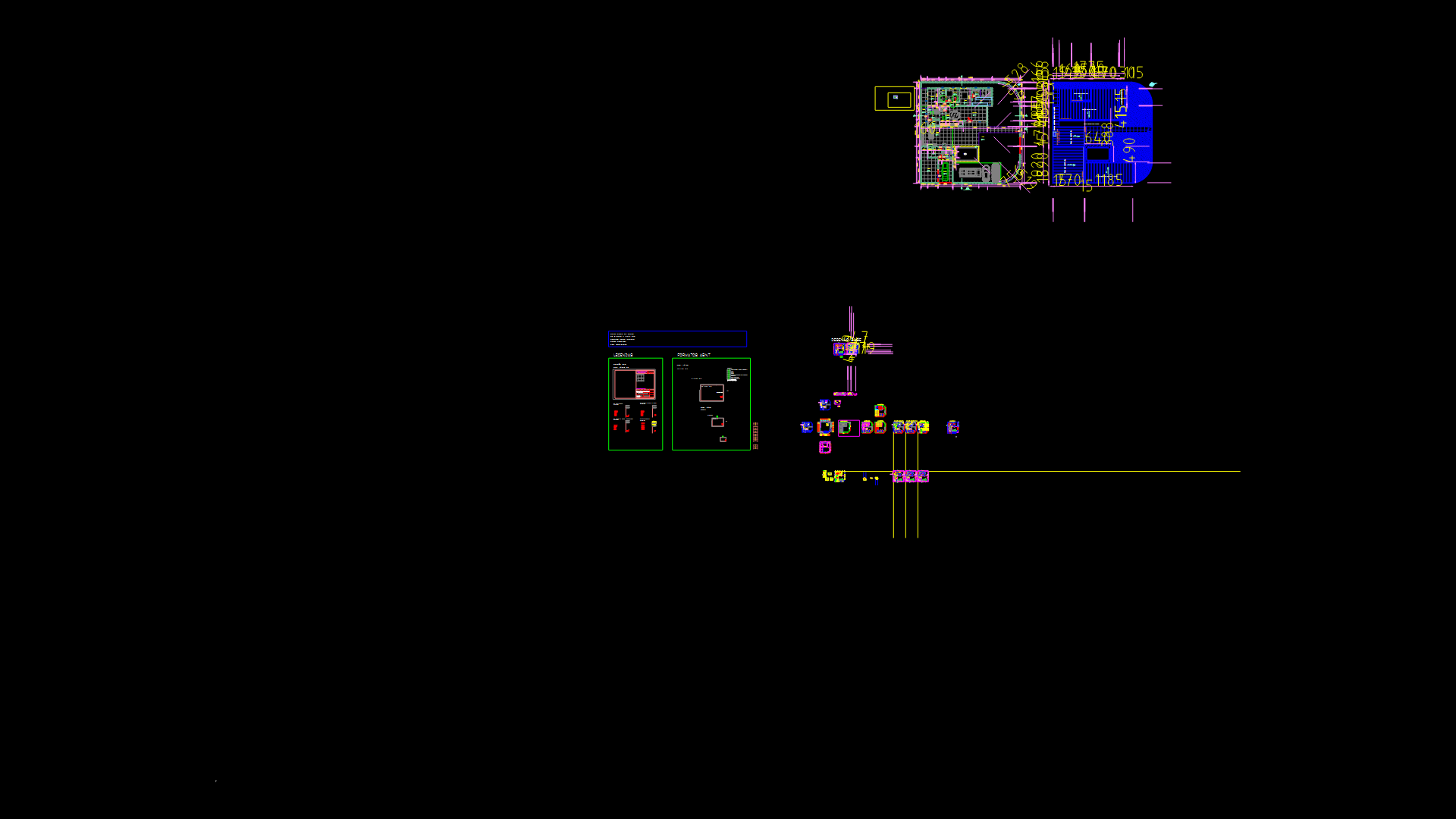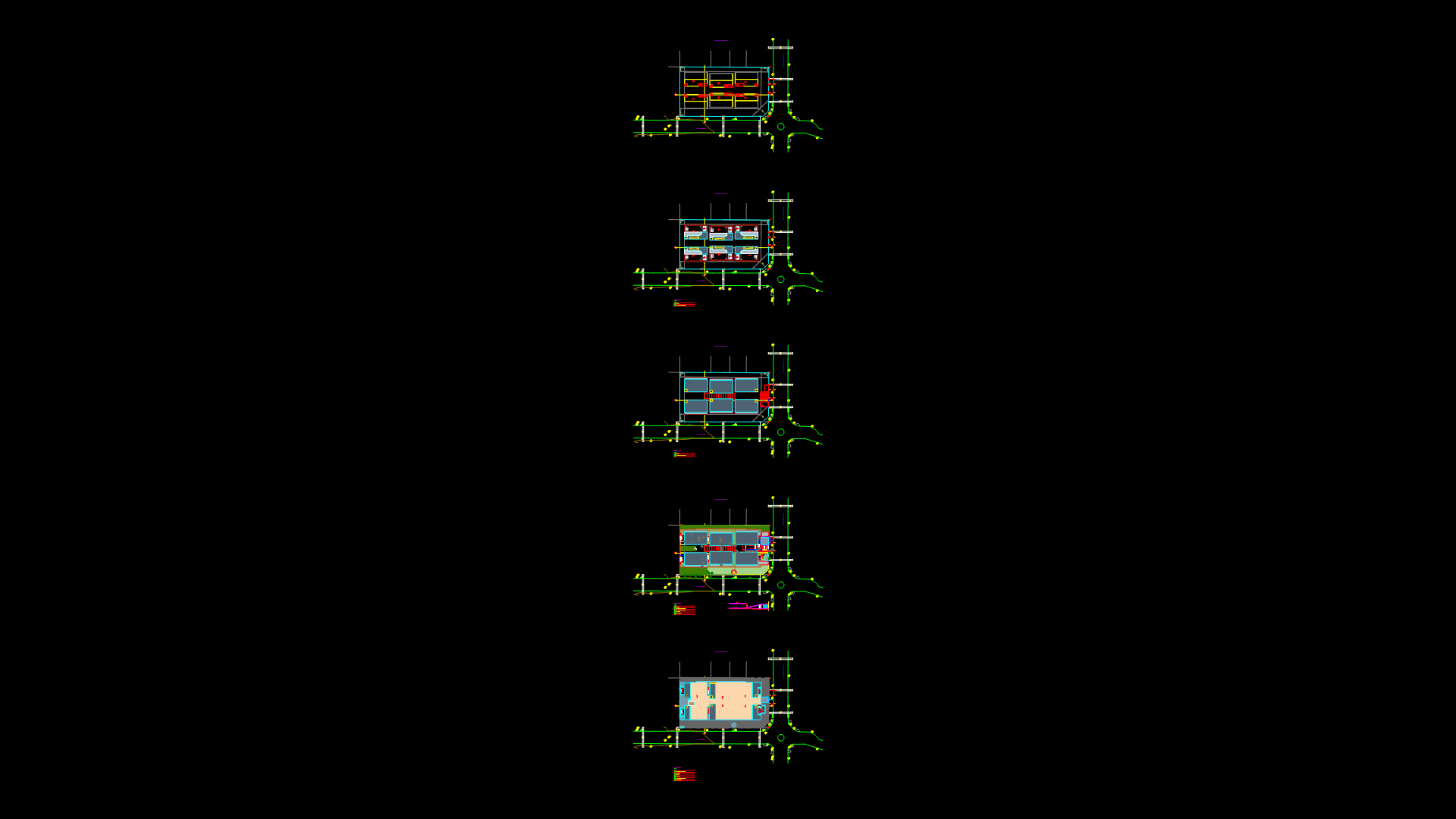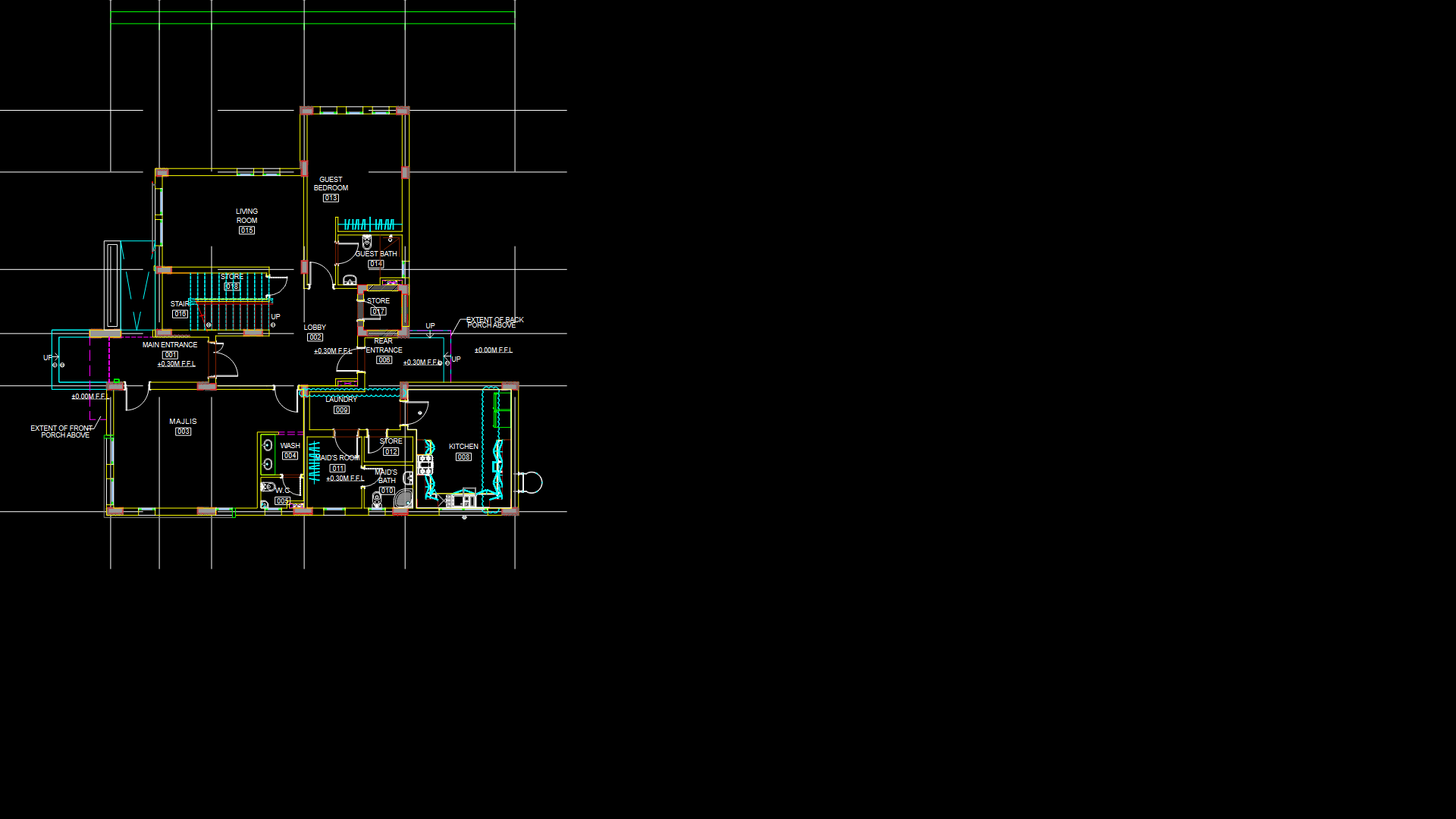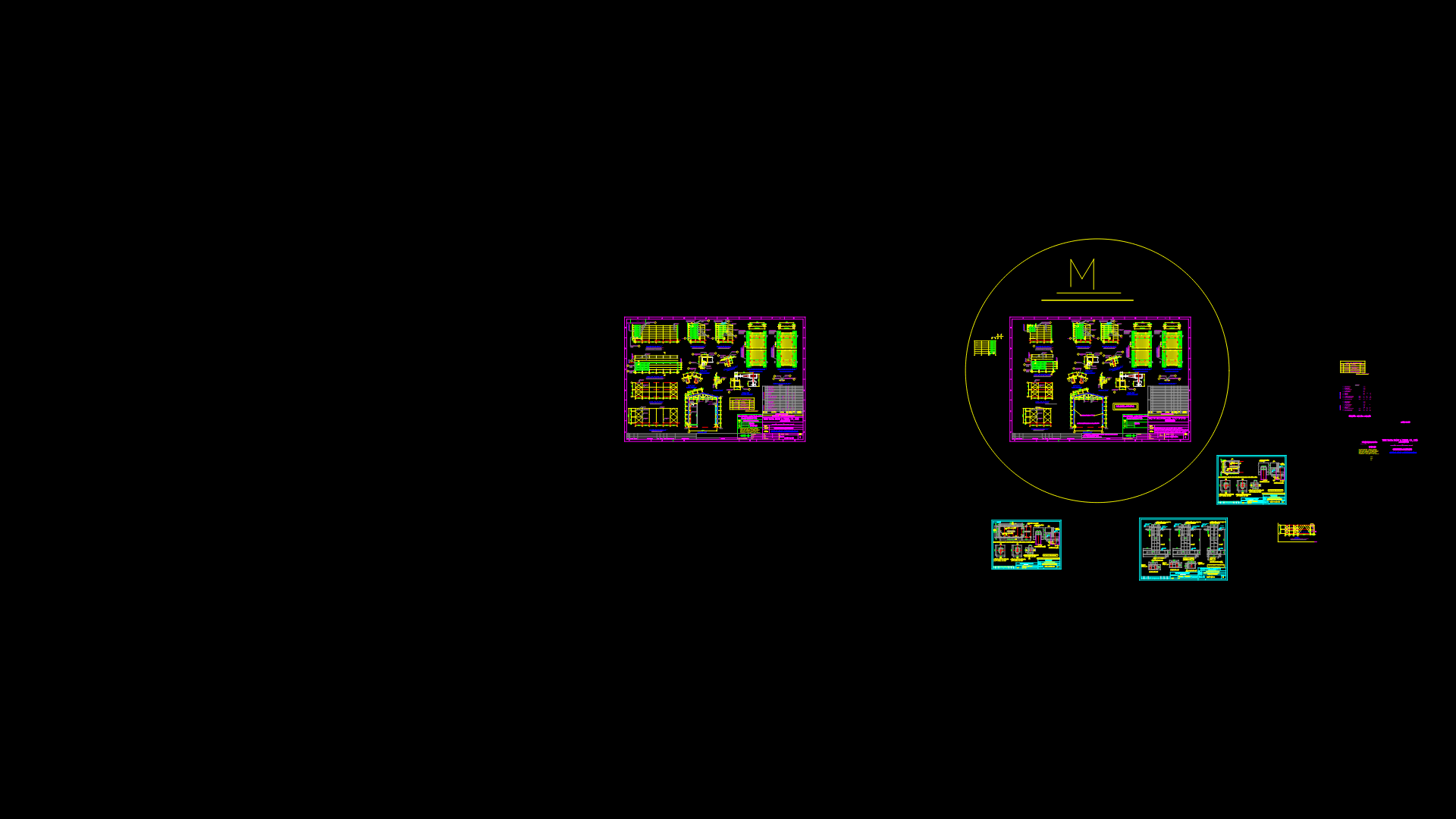Two-Bedroom Residential Floor Plan with Portico & Central Hall

This floor plan depicts a compact residential layout with efficient space utilization. This design features two bedrooms (10’x16′ and 11’x10′), two toilet areas (10’x6′ and 4’8″x10′), and a spacious central hall (16’x20′) that serves as the primary circulation space. The kitchen cum dining area (16’x10′) is positioned on the ground floor with convenient access to the portico (11’x16′), which serves as the main entrance. The floor plan incorporates multiple windows (marked as ‘W’) and doors (marked as ‘D’) throughout, with the main door labeled as ‘MD’. A staircase is centrally located, providing vertical circulation within the dwelling. The layout prioritizes functional zoning with clear separation between private spaces (bedrooms) and communal areas, while maintaining good flow between the kitchen and entrance – a practical consideration for daily activities and entertaining guests.
| Language | English |
| Drawing Type | Plan |
| Category | Residential |
| Additional Screenshots | |
| File Type | dwg |
| Materials | |
| Measurement Units | Imperial |
| Footprint Area | 150 - 249 m² (1614.6 - 2680.2 ft²) |
| Building Features | Deck / Patio |
| Tags | central hall, compact home, floor plan, kitchen-dining, portico entrance, residential layout, staircase, two-bedroom |








