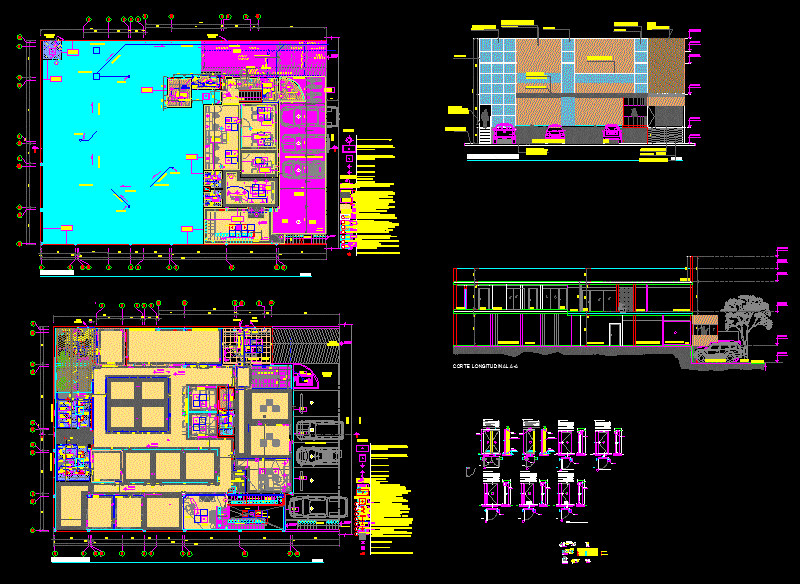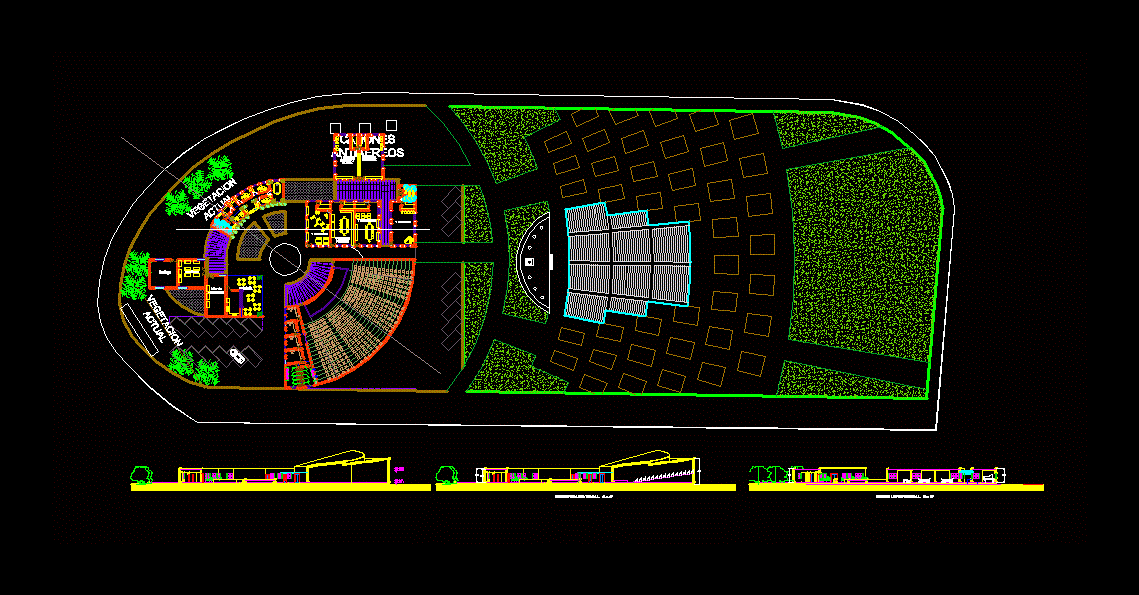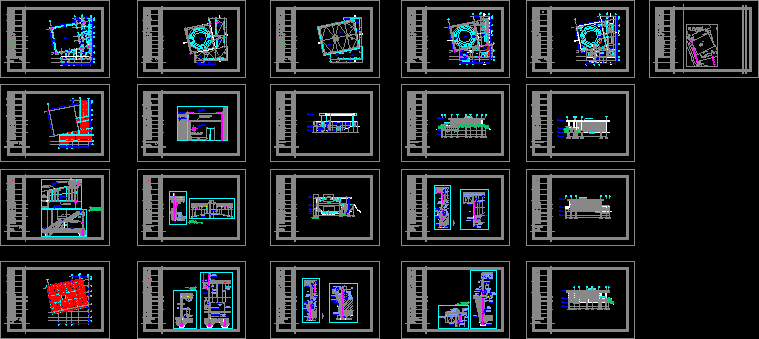Two Embedded Classrooms Rural Type DWG Detail for AutoCAD
ADVERTISEMENT

ADVERTISEMENT
Construction 2 classrooms rural type in Oaxaca Mexico – Plants – Elevations – Details – Installations – Technical specifications
Drawing labels, details, and other text information extracted from the CAD file (Translated from Spanish):
architectural plant, structural plant, reinforced concrete footings, castles, n. t., proy. armed with castles, see details, main façade, electrical installation, reinforced castle projection, compacted tepetate filling, counter-retractable detail, rear façade, free fall, electrical register, lateral façade, a-a ‘cut, plant trace, plant excavation, foundation plant, simbología, detail of trabe, court b-b ‘, circulation, classroom, drawing map, excavation plan, tv
Raw text data extracted from CAD file:
| Language | Spanish |
| Drawing Type | Detail |
| Category | Schools |
| Additional Screenshots |
 |
| File Type | dwg |
| Materials | Concrete, Other |
| Measurement Units | Metric |
| Footprint Area | |
| Building Features | |
| Tags | autocad, classrooms, College, construction, DETAIL, details, DWG, elevations, embedded, installations, library, mexico, oaxaca, plants, rural, school, type, university |








