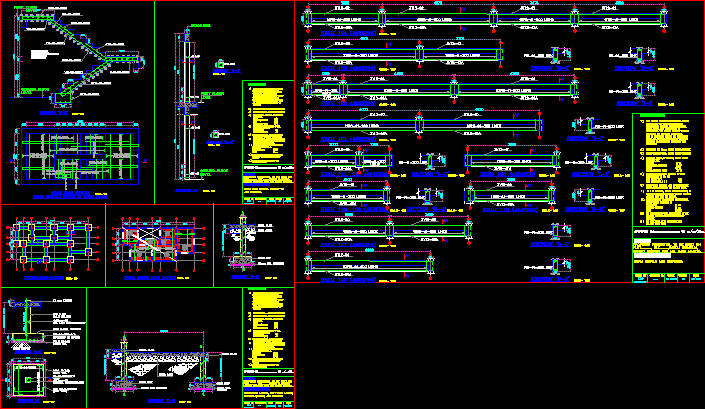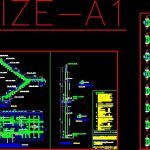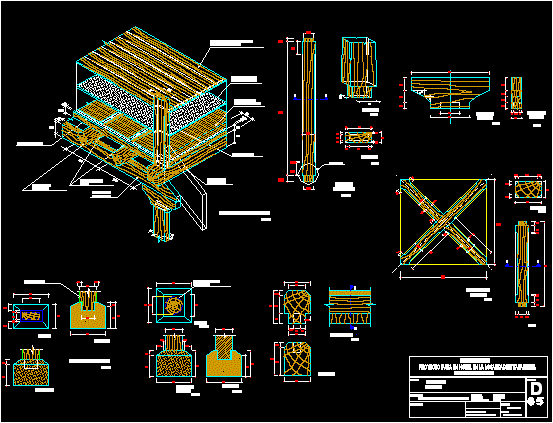Two-Level Building Structure – Uganda DWG Detail for AutoCAD

Show columns, structure, foundation, slab details.
Drawing labels, details, and other text information extracted from the CAD file:
vaal, white, vaal, white, vaal, white, be determined on site, link, be determined on site, links, be determined on site, be determined on site, beam, hard strata, p.c.c., thk., bothways at bottom, r.c.c. column, r.c.c. footing, col. main reinforcement, to be determined on site, link, p.c.c., thk., r.c.c. footing, links, vertical reinforcement, mm kicker, footing, section, ‘a’, to be determined on site, section, conc. slab, hard core, conc srip, thk. blinding, drawn by, k.d.c, checked by, scale, date, ……., as shown, sheet no., levels refer to m.s.l. unless shown otherwise., to include any necessary, the form of the work when completed, safety. all such precautions must be taken, and items or components supplied by the, items or components required for construction, together with where fundamental, construction. this drawing does not purport, dimensions are in mm unless shown otherwise., this drawing provides information related to, to the for the sequence of, contractor., general notes, otherwise are., concrete at unless shown, provided on external corner of exposed concrete, surface less than degrees., chamfer unless shown is, blinding, caps, reinforcement in mpa are, floor and roof slabs, high yield steel, surfaces to be smooth off shutter finish., unless shown otherwise all exposed concrete, mild steel, minimum characteristic strength of steel, walls, concrete cover to outermost, foundations mm, slabs mm, all work shall be in accordance with, beams columns mm, engineer in charge prior to pouring any, all reinforcement shall be inspected by the, bs. part, concrete., unless shown is., foundation floor, and sections, description:, title:, mob:, approved by…………………………. on, first floor slab layout, ‘c’, risers, treads, waist, staircase notes:, floor level, ‘d’, ‘d’, links, links, links, column, ‘e’, ‘f’, ‘e’, ‘f’, section, section, drawn by, k.d.c, checked by, scale, ……., as shown, sheet no., levels refer to m.s.l. unless shown otherwise., to include any necessary, the form of the work when completed, safety. all such precautions must be taken, and items or components supplied by the, items or components required for construction, together with where fundamental, construction. this drawing does not purport, dimensions are in mm unless shown otherwise., this drawing provides information related to, to the for the sequence of, contractor., general notes, otherwise are., concrete at unless shown, provided on external corner of exposed concrete, surface less than degrees., chamfer unless shown is, blinding, caps, reinforcement in mpa are, floor and roof slabs, high yield steel, surfaces to be smooth off shutter finish., unless shown otherwise all exposed concrete, mild steel, minimum characteristic strength of steel, walls, concrete cover to outermost, foundations mm, slabs mm, all work shall be in accordance with, beams columns mm, engineer in charge prior to pouring any, all reinforcement shall be inspected by the, bs. part, concrete., unless shown is., stair case, and sections., description:, proposed residential to be built on, title:, approved by…………………………. on, wakiso district for mr. babu murena., mob:, floor level, from ground floor to
Raw text data extracted from CAD file:
| Language | English |
| Drawing Type | Detail |
| Category | Construction Details & Systems |
| Additional Screenshots |
 |
| File Type | dwg |
| Materials | Concrete, Steel, Other |
| Measurement Units | |
| Footprint Area | |
| Building Features | |
| Tags | autocad, building, columns, construction details section, cut construction details, DETAIL, details, DWG, FOUNDATION, Level, show, slab, structure |








