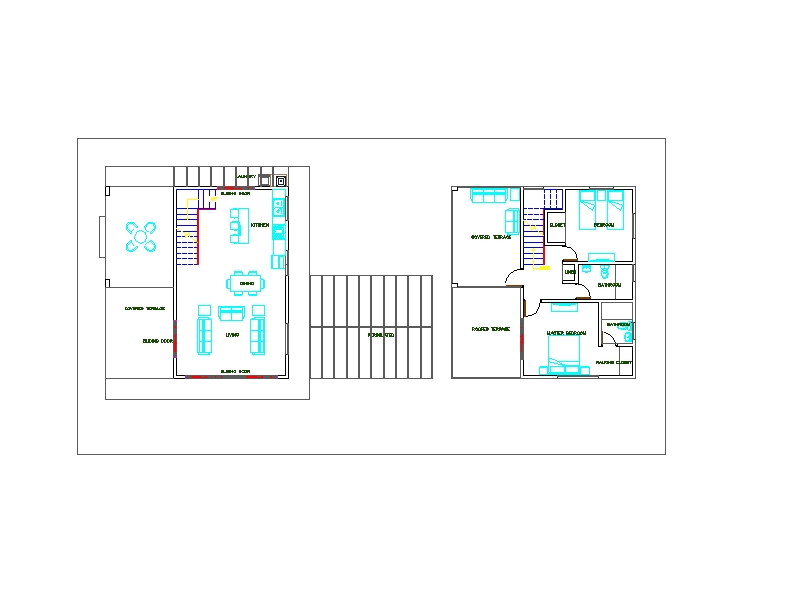Two storey house drawing
ADVERTISEMENT

ADVERTISEMENT
This stunning two-story house boasts an impeccable floor plan, meticulously crafted with precision and elegance. Every detail has been carefully considered to create a seamless flow between the living spaces, providing both functionality and style. With its impressive design and inviting ambiance, this home is the perfect sanctuary for those seeking both comfort and sophistication.
| Language | English |
| Drawing Type | Plan |
| Category | House |
| Additional Screenshots | |
| File Type | dwg |
| Materials | Concrete, Wood |
| Measurement Units | Imperial |
| Footprint Area | 10 - 49 m² (107.6 - 527.4 ft²) |
| Building Features | A/C, Garden / Park |
| Tags | architecture, Comfortable living, floor plan, Home design, Home renovation, House layout, interior design, Modern home, Stylish living spaces, Two-story house |





