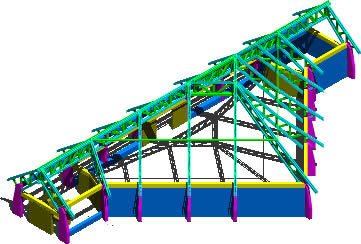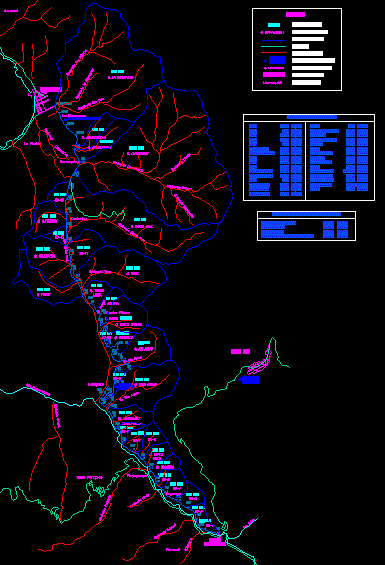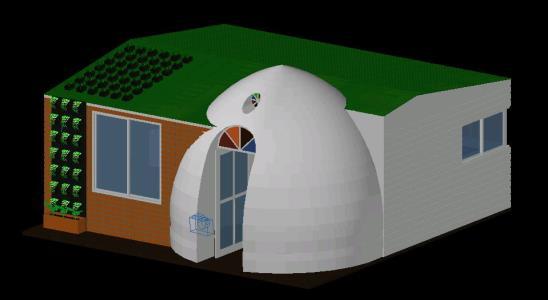Two Storey House DWG Block for AutoCAD
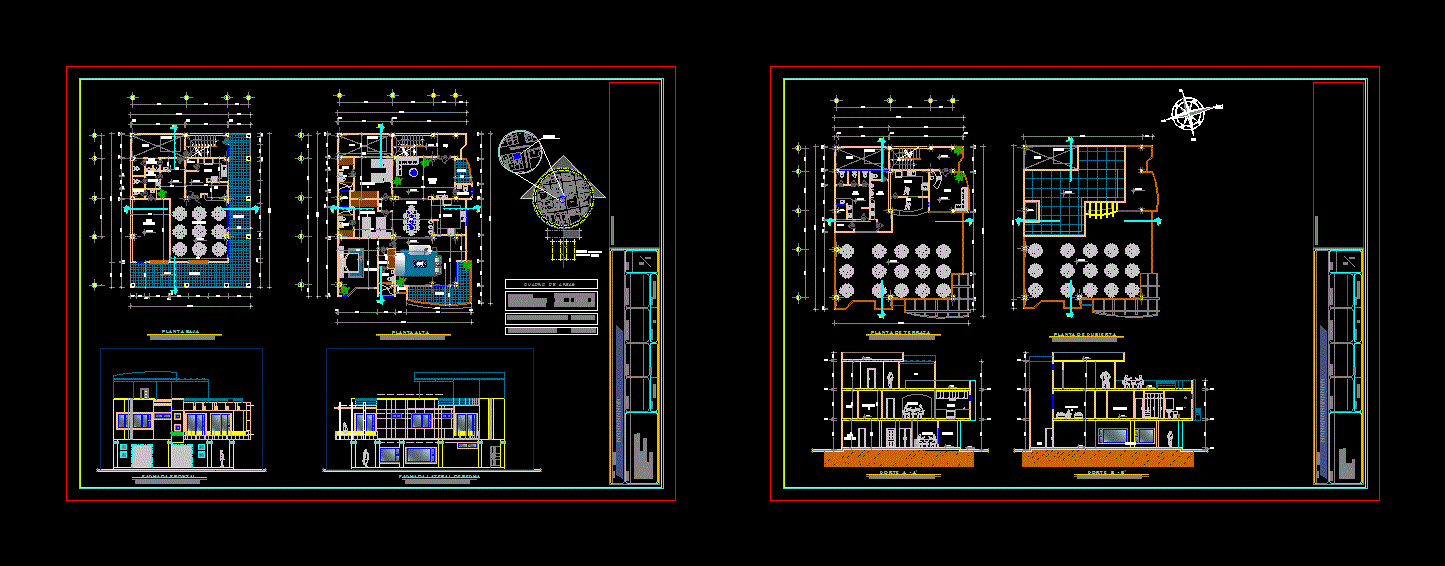
FIRST SHEET; ARCHITECTURAL FLOOR; ARCHITECTURAL FLOOR; FRONT FACADE; FRONT RIGHT SIDE; LOCATION; TABLE OF AREAS; SECOND SHEET: PLANT TERRACE; PLANT COVER; COURT AA; BB COURT; PERSPECTIVES
Drawing labels, details, and other text information extracted from the CAD file (Translated from Spanish):
tank, restaurant, Pub, kitchen, cellar, yard, goes up, goes up, ss.hh men, ss.hh women, arcade, shop., ss.hh, tank, yard, ventilation duct, bedroom, kitchen, ss.hh, dressing room, goes up, low, living room, dinning room, balcony, ss.hh, balcony, bedroom, hall, console, living room, ss.hh, garden, tank, yard, ventilation duct, low, low, ss.hh women, ss.hh men, cellar, Pub, kitchen, to be, tank, yard, ventilation duct, dinning room, shop, bedroom, dinning room, kitchen, Pub, arcade, ss.hh, dinning room, yard, bedroom, ss.hh, drawing, technical office, sheet, institutional records, Format, indicated, scale, date, draft, contains, work, living place., owner, nnnnnnnnn, structural design, electric design, architectural ground floor. high architectural floor. front facade. right lateral facade. Location. table of areas., scale:, low level, scale:, top floor, scale:, front facade, scale:, right lateral facade, scale:, terrace plant, area, low level, first floor high, total construction area, total area of land, table of areas, area, scale:, cover plant, scale:, cut to ‘, scale:, b ‘cut, olmedo street, c. panama, street passage escobar, sucre street, street trade, public market, sucre street, february street, calle eloy alfaro, february street, olmedo street, calle eloy alfaro, February school, february street, Catholic Church, sucre street, street father lasso, municipal library, calle eloy alfaro, calle eloy alfaro, street bertilde rodriguez, street father lasso, street eloy olmedo, street trade, street eloy olmedo, street trade, Province, canton, of May, manabi, ground, calle eloy alfaro, street trade, drawing, technical office, sheet, institutional records, Format, indicated, scale, date, draft, contains, work, living place., owner, nnnnnnnnnnnnn, structural design, electric design, terrace plant. cover plant. cutting cut perpectives., terrace plant, area
Raw text data extracted from CAD file:
| Language | Spanish |
| Drawing Type | Block |
| Category | Misc Plans & Projects |
| Additional Screenshots |
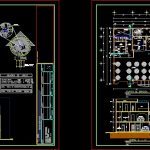 |
| File Type | dwg |
| Materials | |
| Measurement Units | |
| Footprint Area | |
| Building Features | Deck / Patio, Garden / Park |
| Tags | architectural, assorted, autocad, block, DWG, facade, floor, front, house, sheet, Side, storey |



