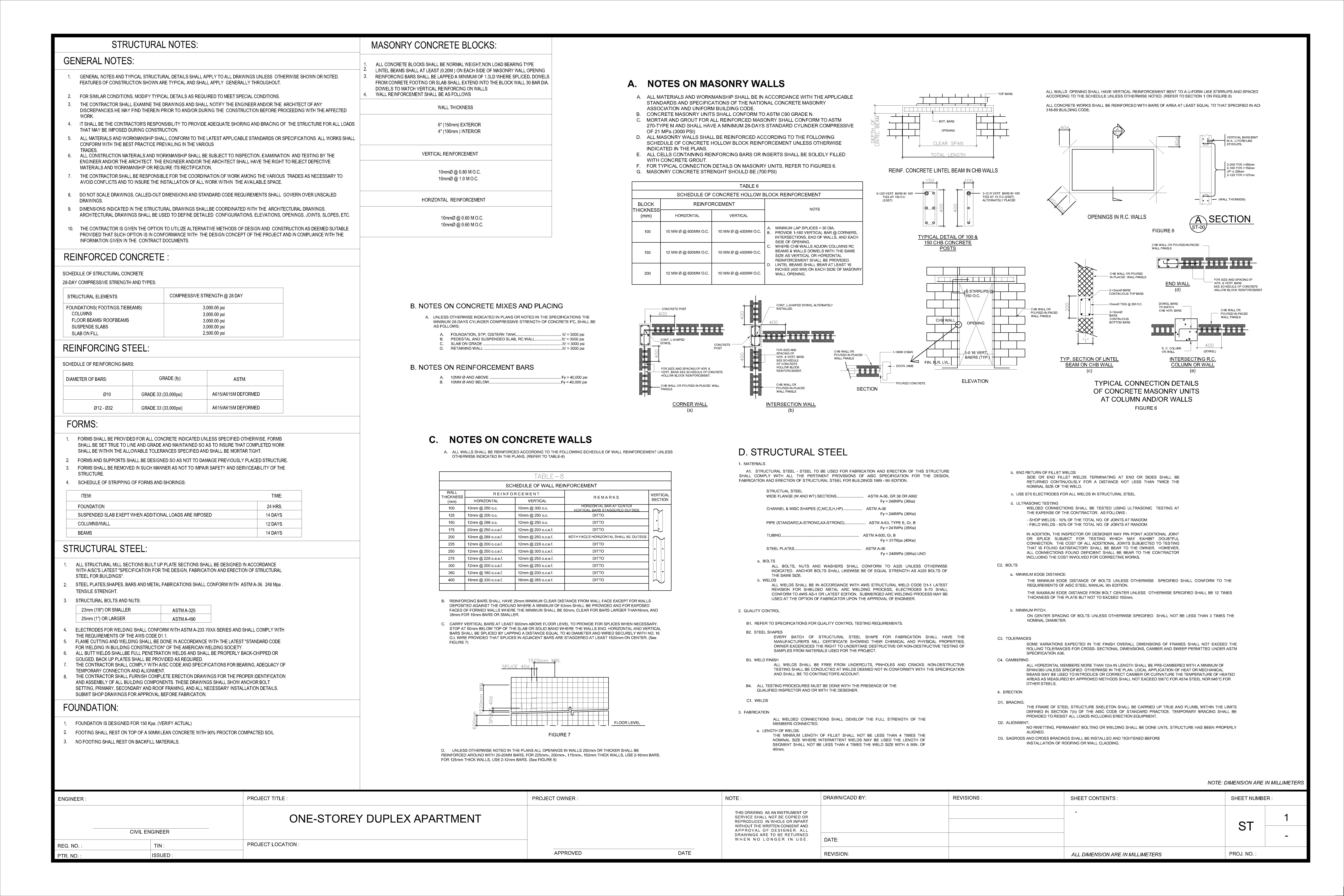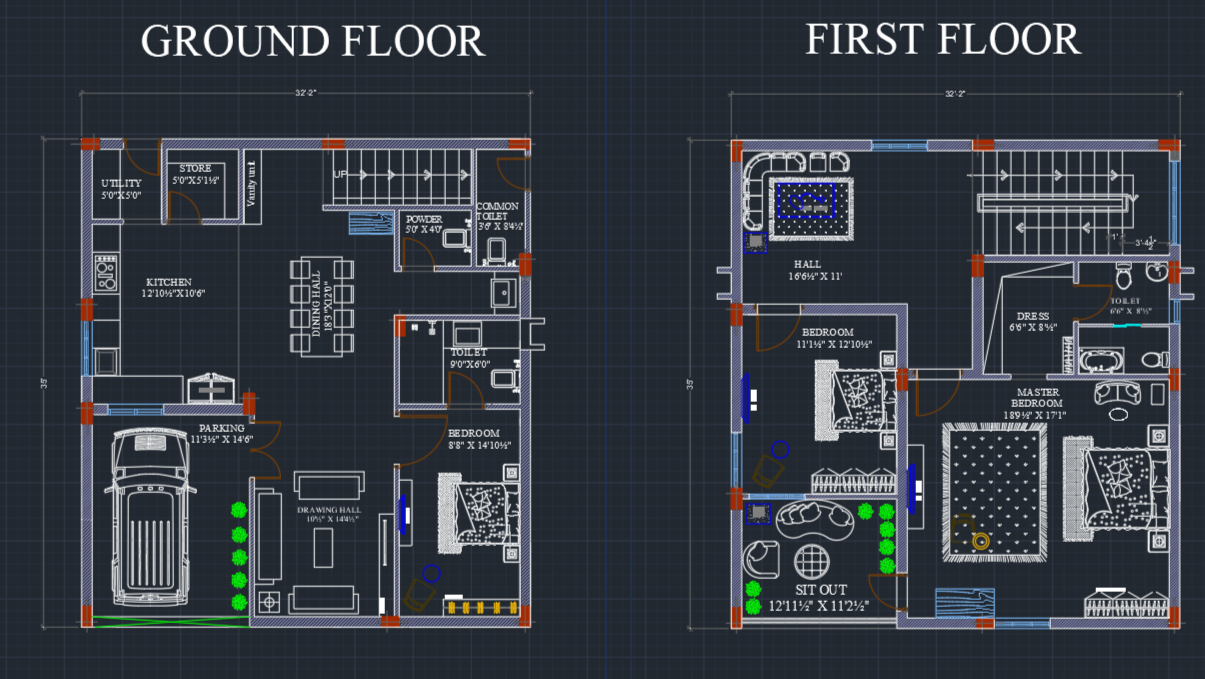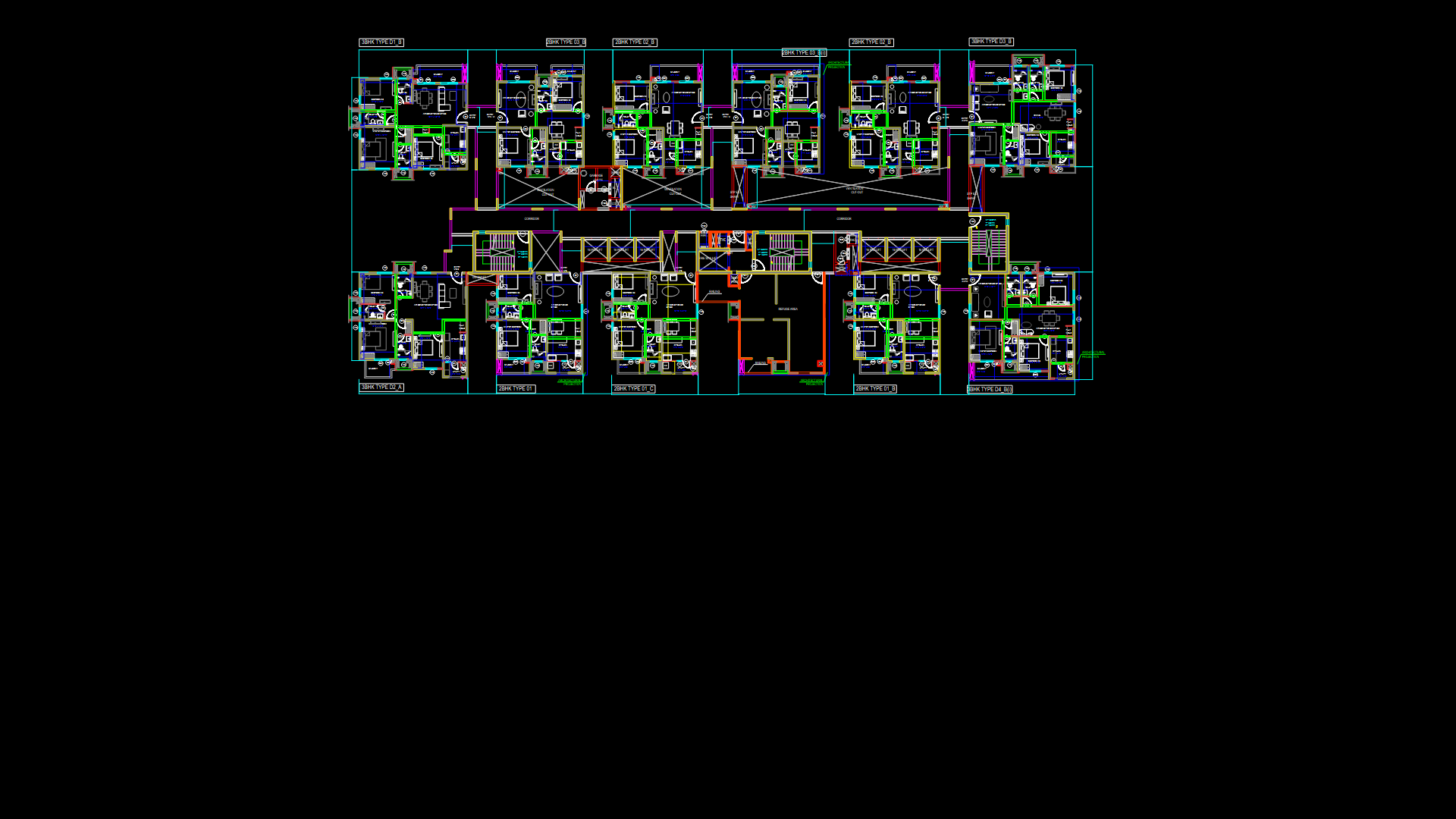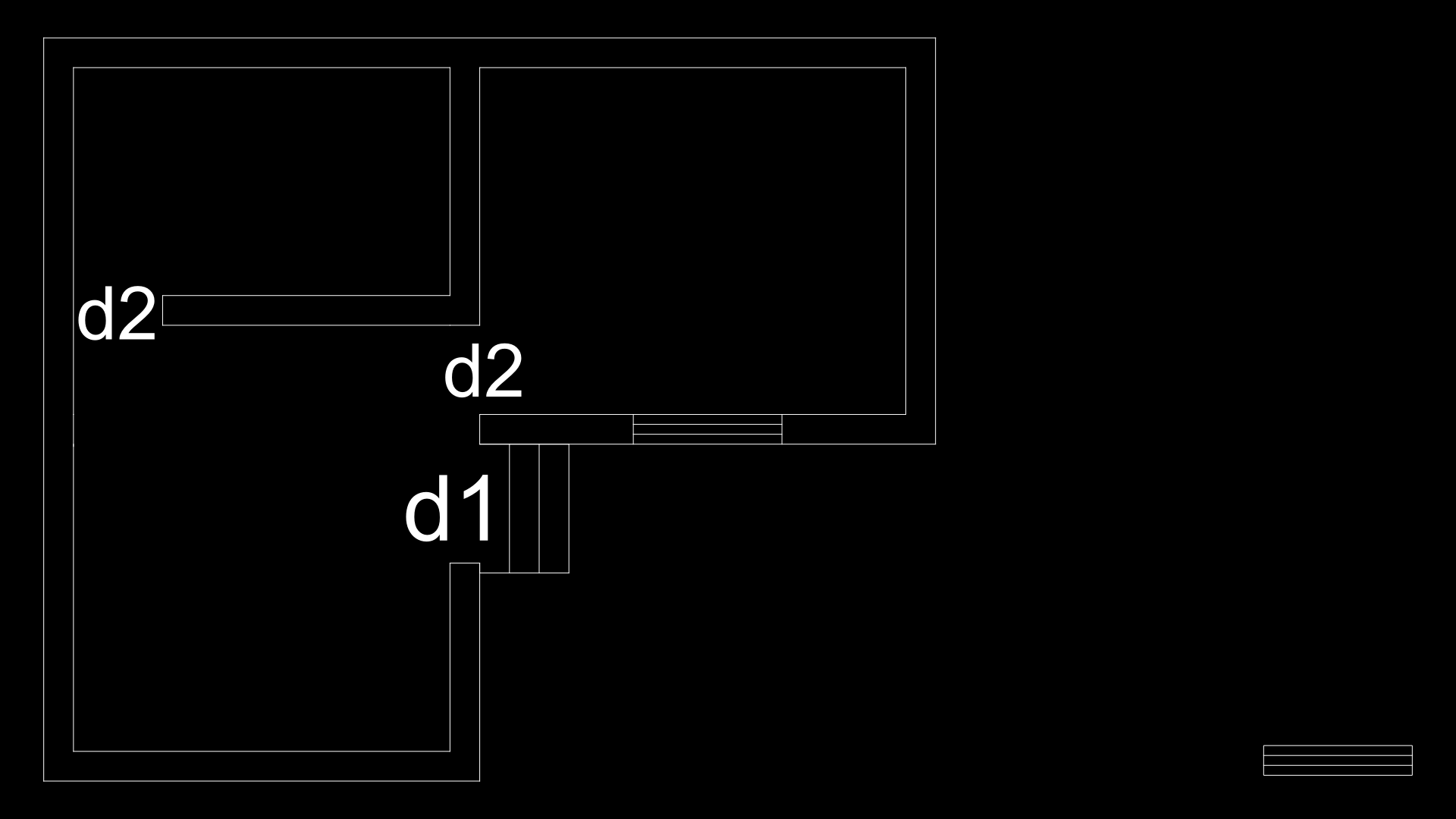Two-Story Duplex Floor Plan with Multi-Functional Living Space
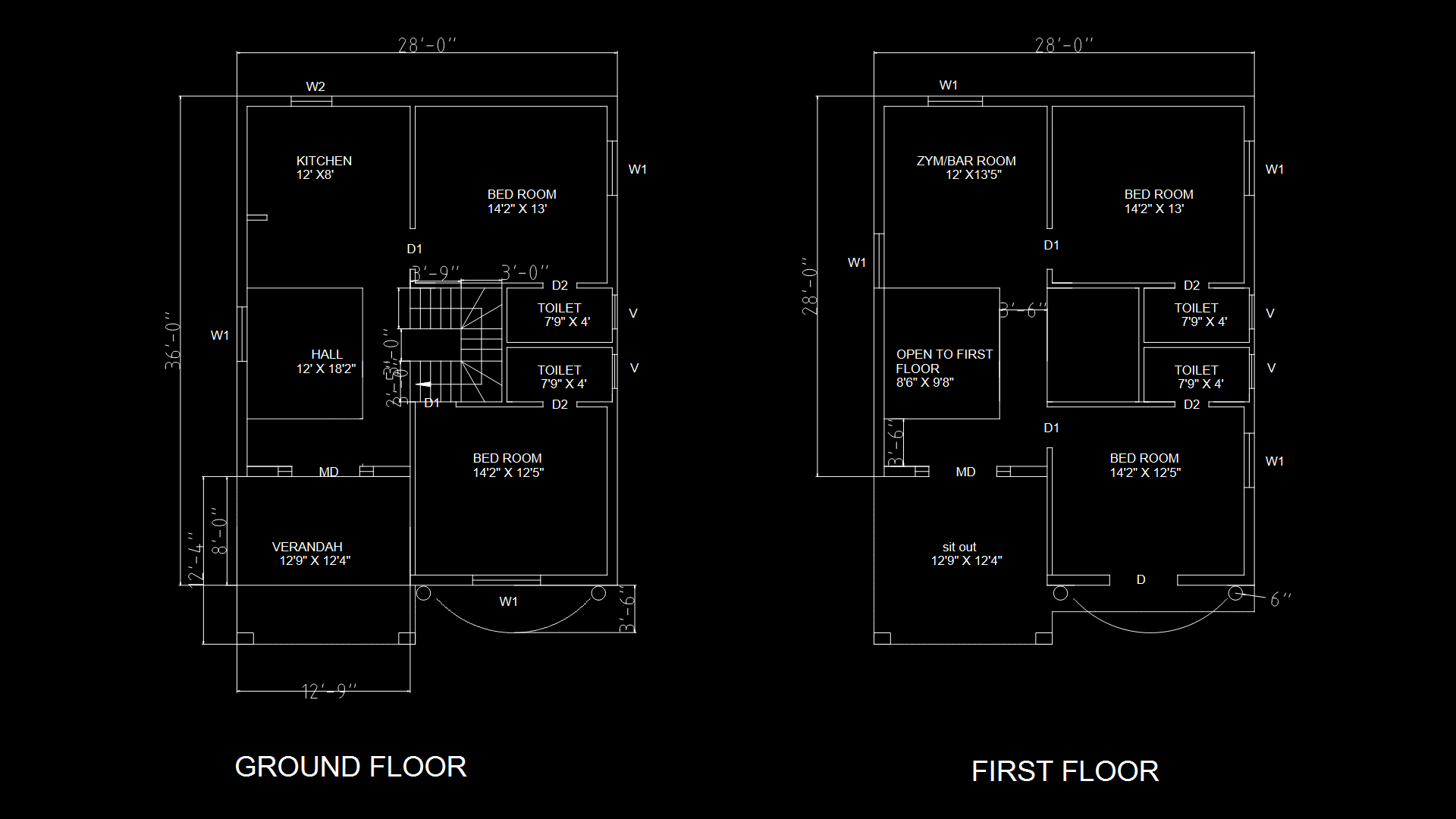
Comprehensive floor plan for a 28′ × 36′ two-story duplex residence, featuring efficient spatial organization across both levels. The ground floor includes a spacious 12′ × 18’2″ hall, a 12′ × 8′ kitchen, two bedrooms (14’2″ × 12’5″ and 14’2″ × 13′), two identical 7’9″ × 4′ toilets, and a 12’9″ × 12’4″ verandah. The first floor continues with two additional bedrooms of the same dimensions, a multi-purpose gym/bar room measuring 12′ × 13’5″, two more toilets, and a sit-out area matching the verandah dimensions below. A notable design element includes the 8’6″ × 9’8″ opening between floors, creating visual connectivity while maximizing natural light penetration. The layout incorporates multiple doorways (marked as D1, D2, MD) and windows (W1, W2) strategically positioned for optimal circulation and ventilation. The 6″ radius curved entries at the verandah and sit-out areas add an architectural flourish to an otherwise rectilinear design. Total internal living area approximates 1000 sq.ft. per floor, making this an ideal solution for medium-density residential development.
| Language | English |
| Drawing Type | Plan |
| Category | Duplex |
| Additional Screenshots | |
| File Type | dwg |
| Materials | |
| Measurement Units | Imperial |
| Footprint Area | 150 - 249 m² (1614.6 - 2680.2 ft²) |
| Building Features | Deck / Patio |
| Tags | duplex floor plan, gym room, interior layout, multi-unit housing, Residential Design, Two-story house, verandah design |
