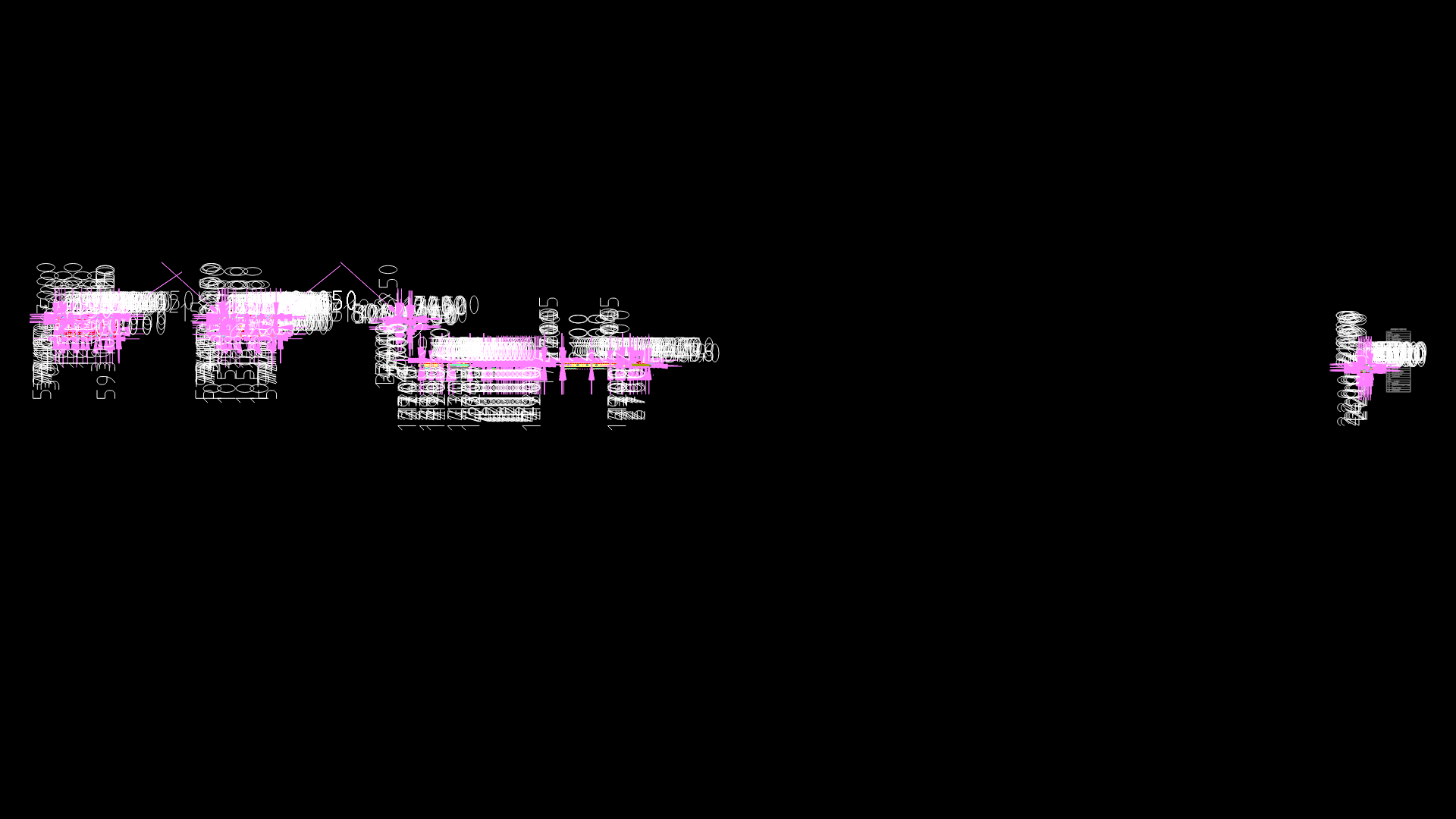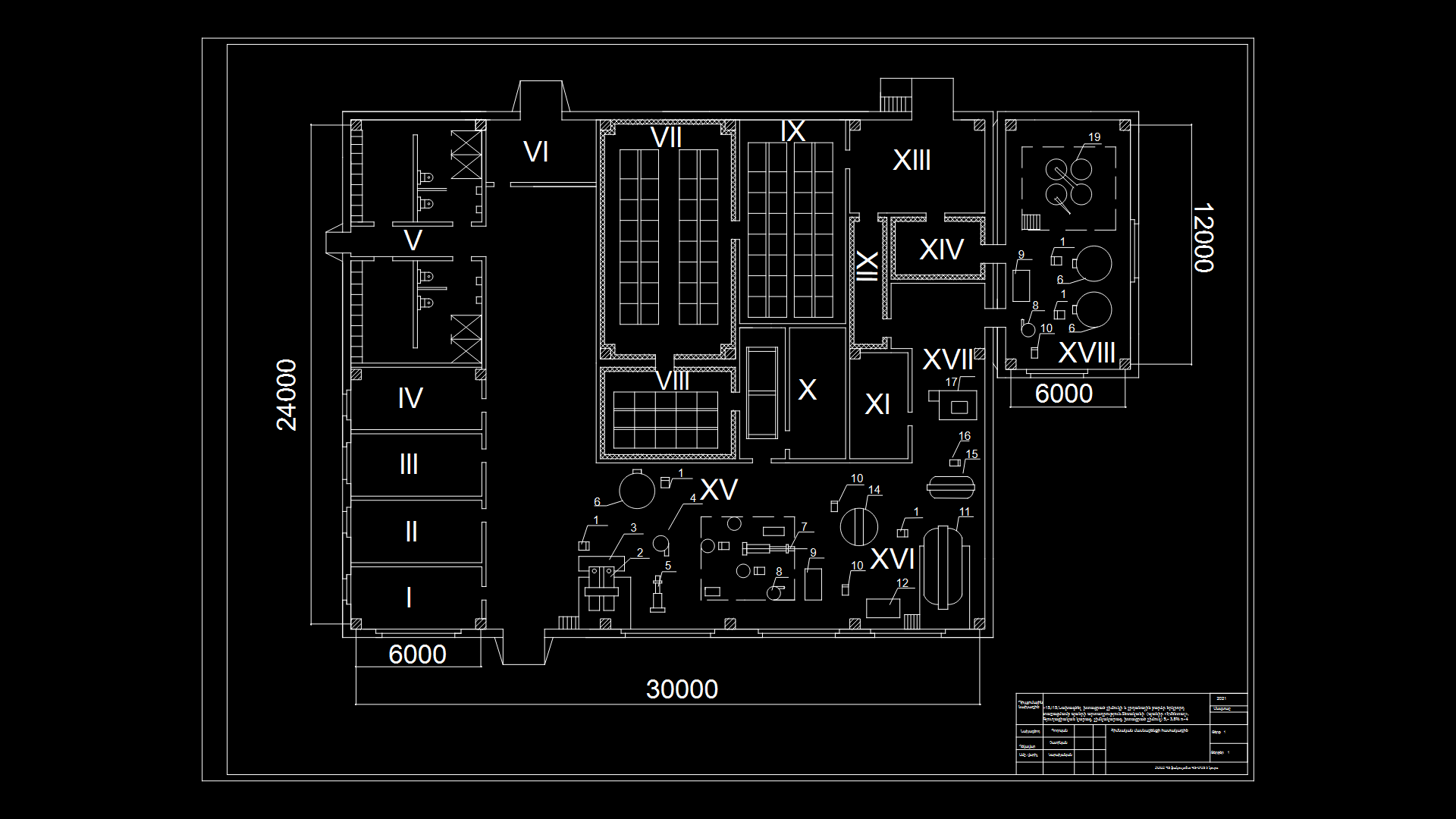Two-Story Farmhouse Plan with Structural Detail and Swimming Pool

This comprehensive set of plans depicts a 2200 sq.ft. two-story farmhouse with multiple design features. This ground floor includes a spacious living room (20’6″x17’6″), dining area (12’0″x10’0″), kitchen (11’0″x11’0″), and a puja room (5’6″x7’0″). The first floor contains multiple bedrooms (11’0″x13’0″) with attached toilets (5’6″x9’4″) and balconies. The drawing set includes floor plans, elevations from all four sides, sections, foundation details, and structural framing plans with column sizes varying from 8″x15″ to 8″x18″. The design incorporates a swimming pool (41’6″x15’0″) on the exterior and features various balconies with widths ranging from 3’6″ to 4’0″. Structural details include foundation depths, beam connections, and a detailed water tank system providing approximately 7300 liters capacity. The property includes parking space and several outdoor features including pergolas. The staircase has 10″ treads with 7″ risers connecting all floors.
| Language | English |
| Drawing Type | Full Project |
| Category | House |
| Additional Screenshots |
 |
| File Type | dwg |
| Materials | Concrete, Steel |
| Measurement Units | Imperial |
| Footprint Area | 150 - 249 m² (1614.6 - 2680.2 ft²) |
| Building Features | Pool, Deck / Patio, Parking |
| Tags | 2200sqft, farmhouse, foundation detail, residential plan, structural framing, two-story, water tank |








