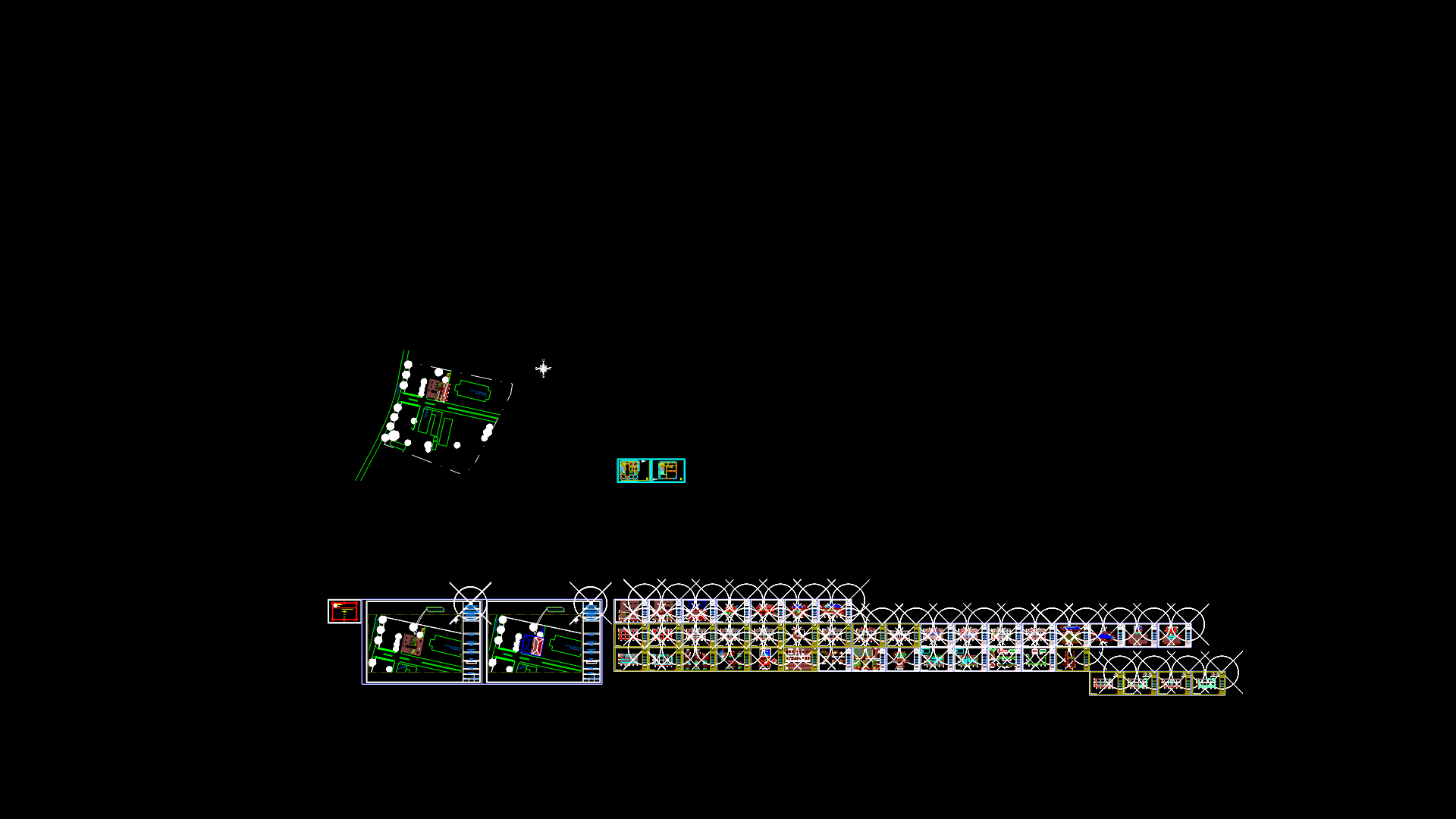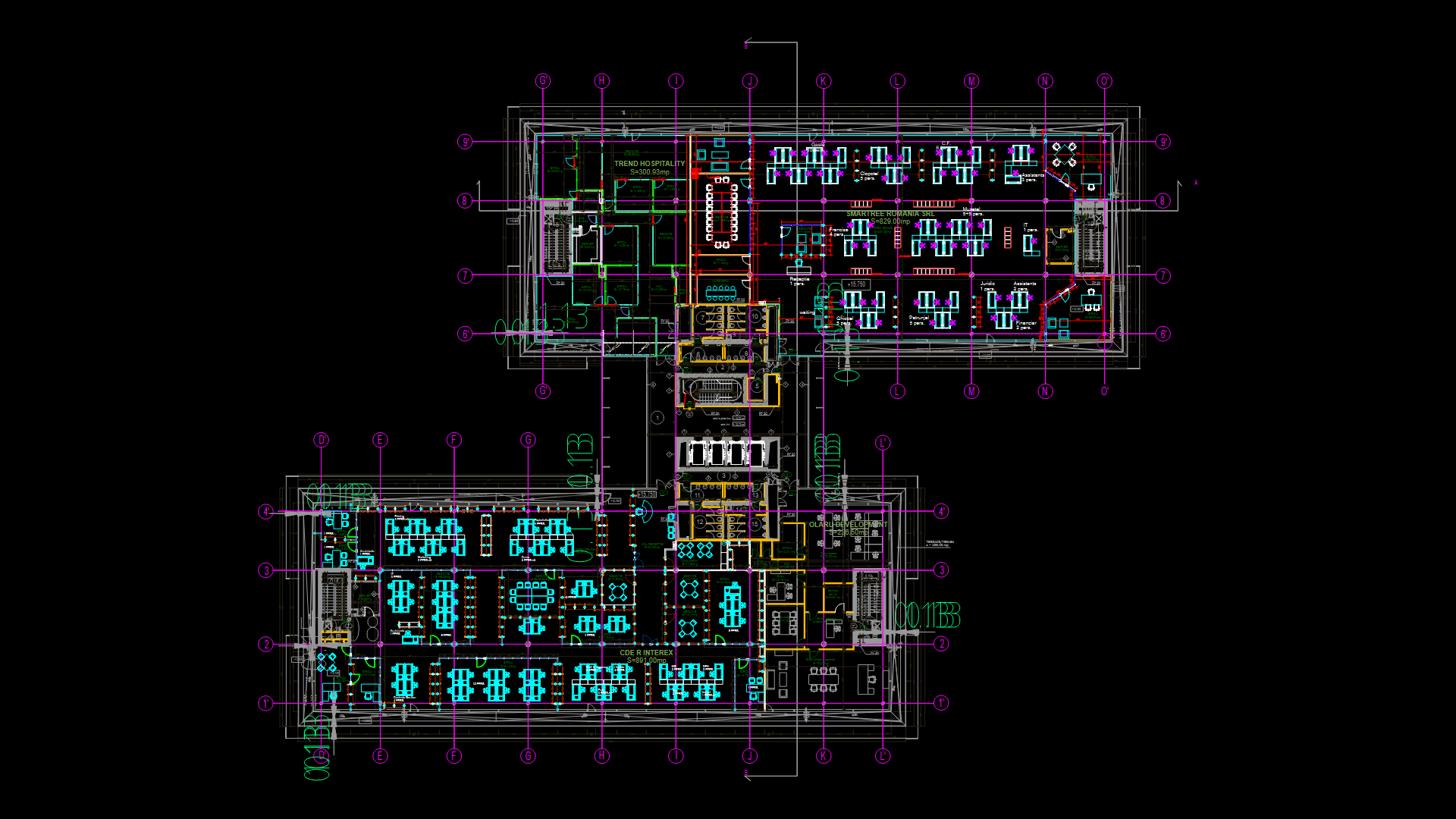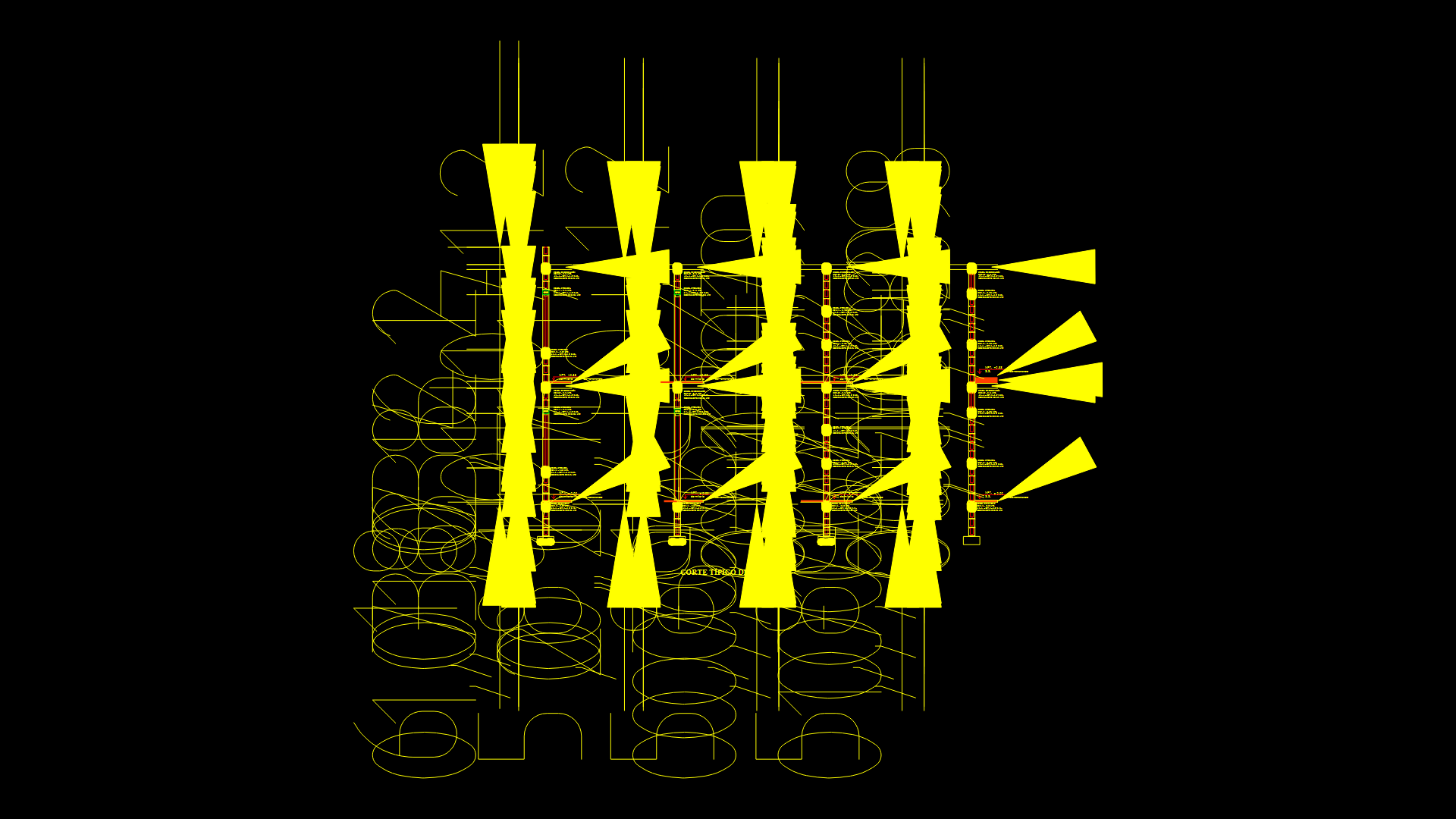Two-Story Government Office Floor Plans with Structural Details

Comprehensive architectural and structural drawing set for the Blitar Regency Environmental Agency office building. The plans detail a two-story reinforced concrete structure with multiple administrative offices, meeting rooms, and support spaces. First floor (±0.0/+0.26m) includes secretariat, lobby, administrative offices, archives room, and bathrooms. Second floor (+4.26m) features department head offices, staff areas, meeting room, and additional washrooms. Structural elements include reinforced concrete footings (FP1, FP2, FP3), columns (30x30cm, 40x40cm), beams (25x40cm, 20x30cm), and slabs with specified rebar details (Ø10-150mm, Ø8-150mm). The building employs a galvanized steel roof system with a 2000L water tank on the rooftop (+8.26m). Notable finishes include 60x60cm granite rustic tiles, gypsum ceilings, and tempered glass (8mm) for select exterior applications. The circulation pattern incorporates central stairways with clear column grid spacing optimized for administrative functions.
| Language | Arabic |
| Drawing Type | Full Project |
| Category | Office |
| Additional Screenshots | |
| File Type | dwg |
| Materials | Concrete, Glass, Steel |
| Measurement Units | Metric |
| Footprint Area | 250 - 499 m² (2691.0 - 5371.2 ft²) |
| Building Features | A/C, Parking |
| Tags | column layouts, floor plans, footings, government office, reinforced concrete structure, structural details, two-story building |








