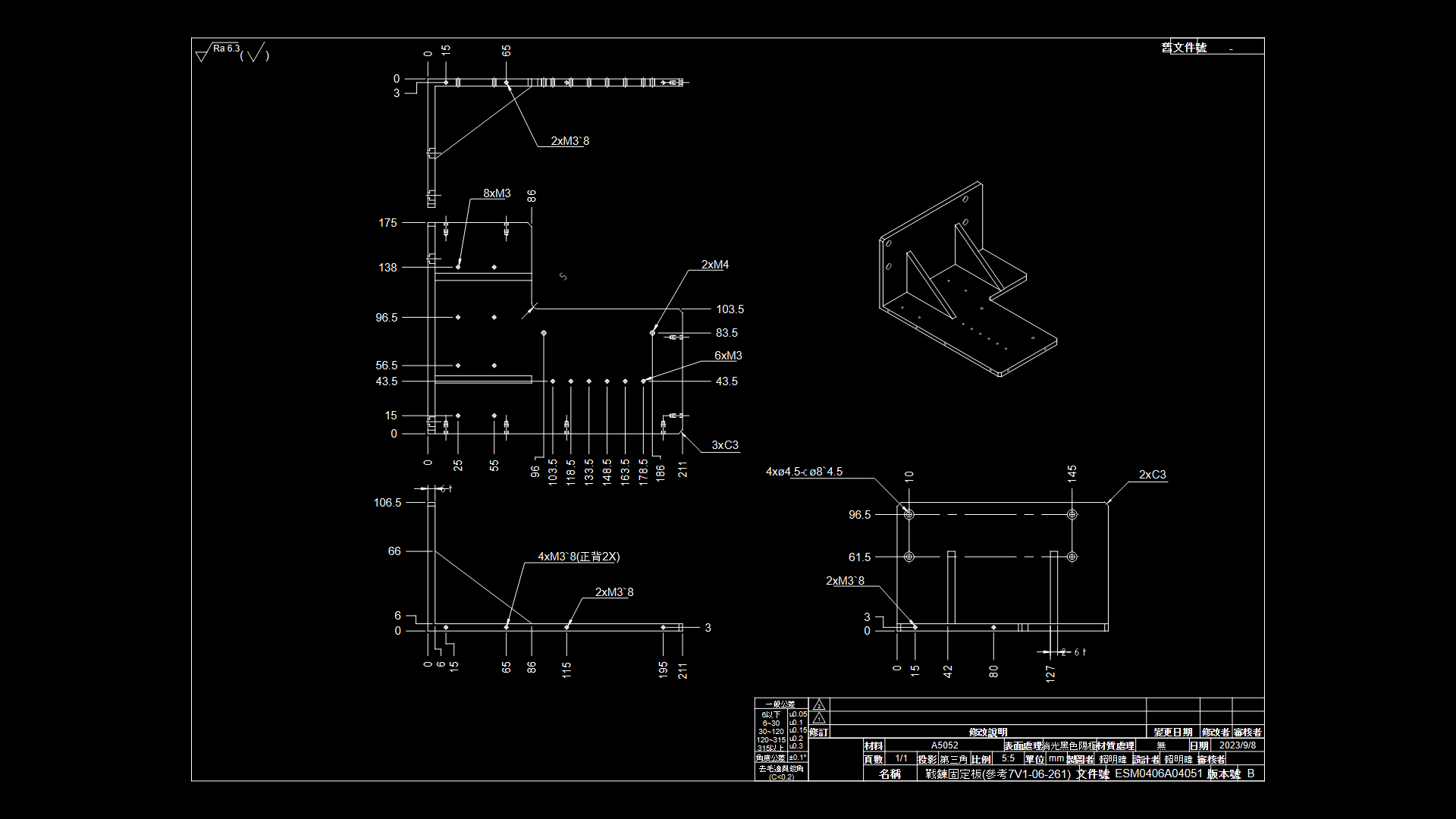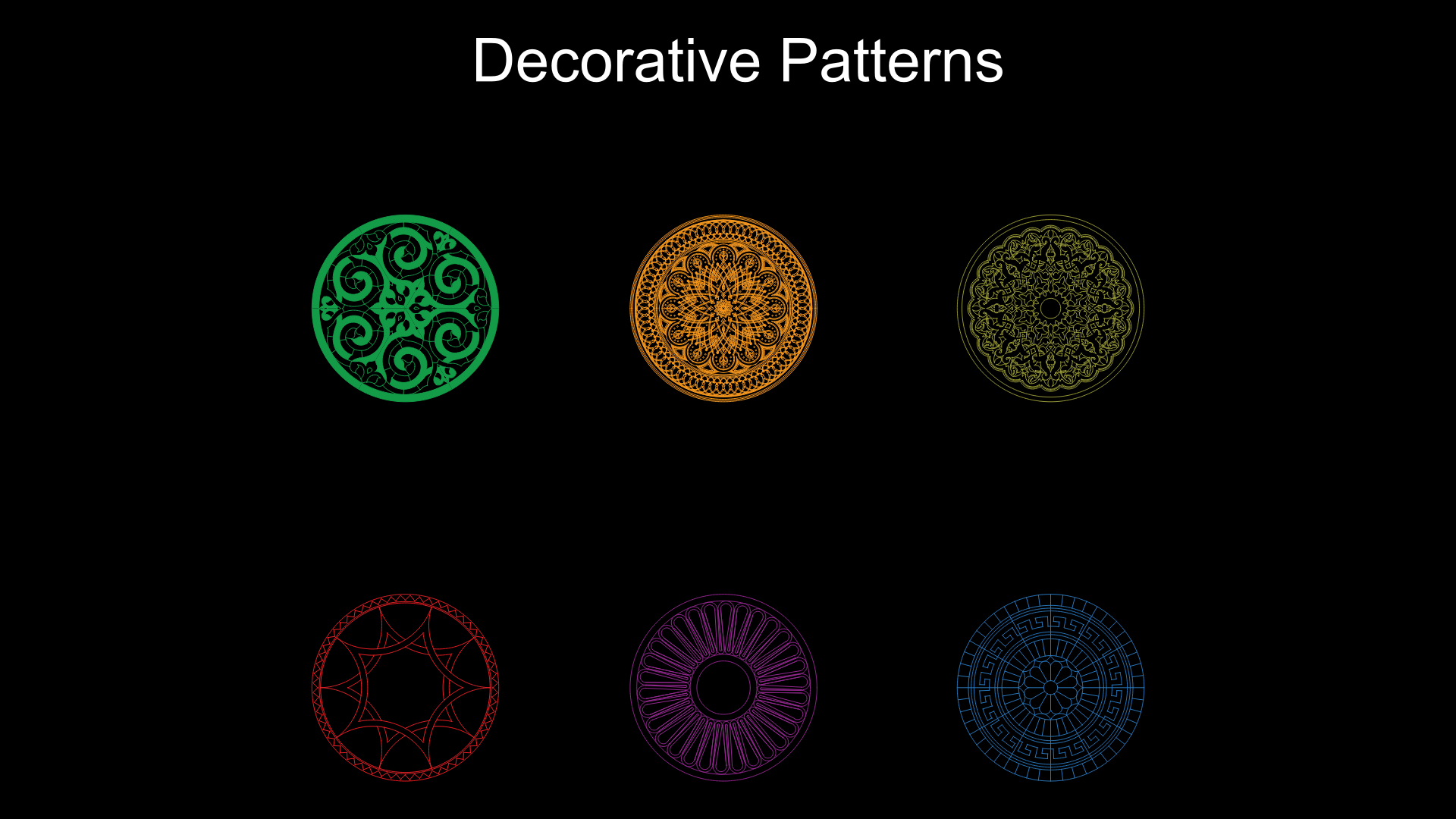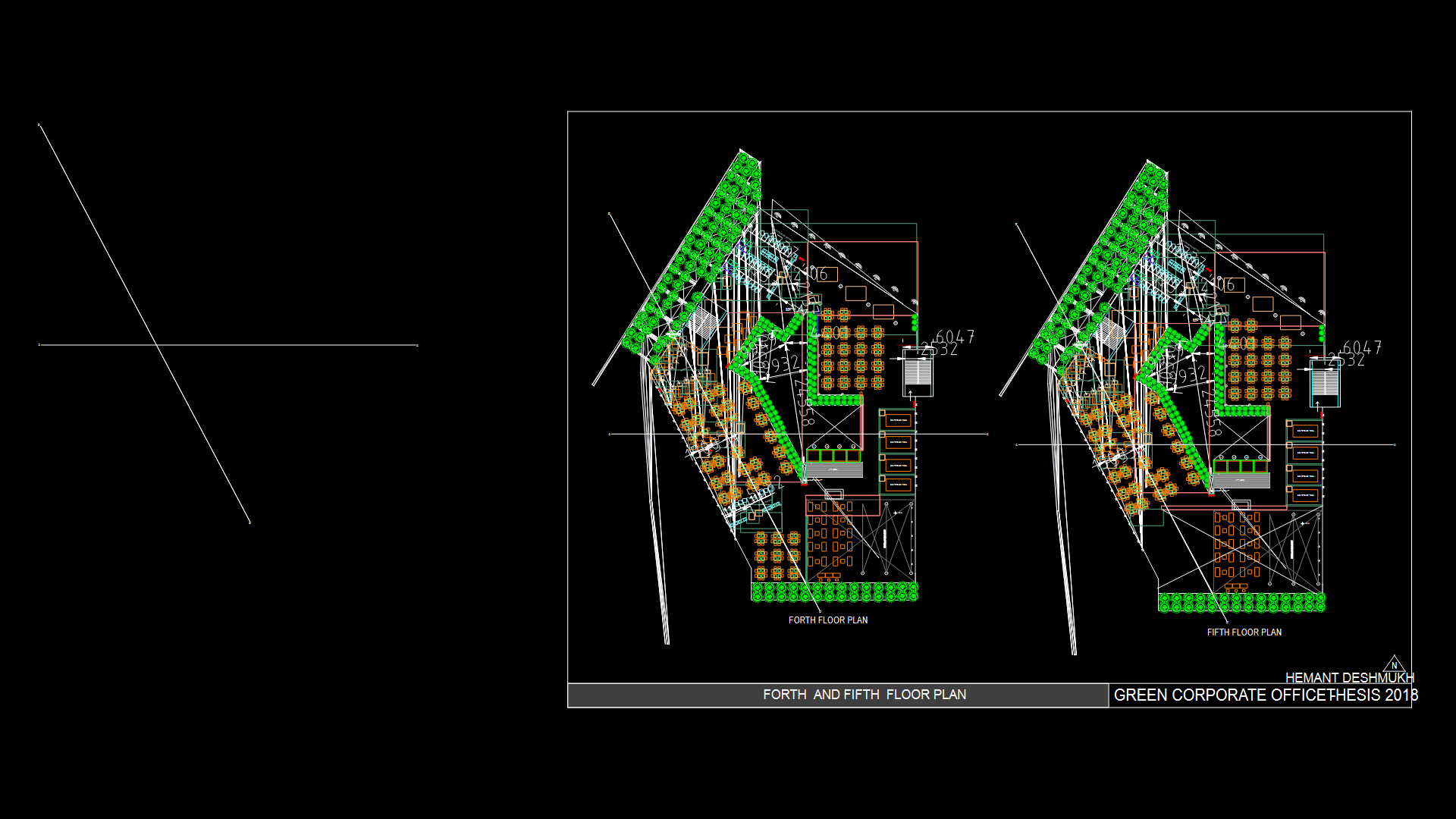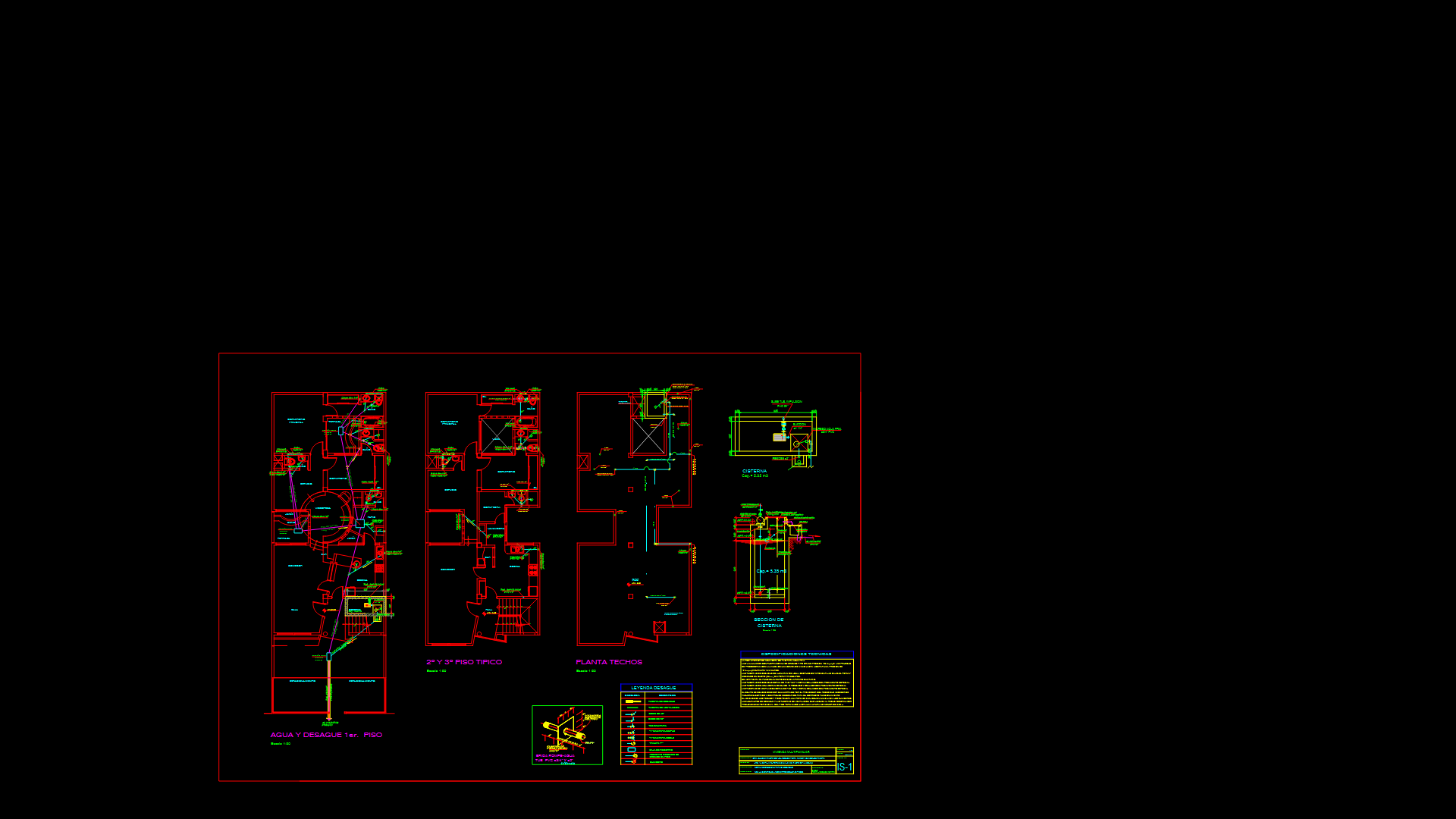Two-Story Residential Floor Plan with 35’x45′ Built-Up Area

This drawing depicts a complete two-story residential floor plan with ground and first floor layouts. This built-up area measures 35’x45′ (approximately 1,575 sq ft per floor). The design features a central staircase connecting both levels, with multiple rooms arranged efficiently around circulation spaces. The ground floor appears to include a living area, kitchen, and utility spaces, while the first floor contains what are likely bedrooms and additional living spaces. Each floor has its own distinct layout with the upper floor featuring what appears to be a deck or balcony extending from the main structure. The interior walls are clearly delineated from structural elements, with doorways positioned for optimal circulation flow. The staircase design incorporates standard residential rise/run ratios, making it suitable for everyday use while meeting typical building code requirements. The rectangular footprint optimizes the spatial efficiency while still allowing for architectural variation between floors.
| Language | English |
| Drawing Type | Plan |
| Category | Blocks & Models |
| Additional Screenshots | |
| File Type | Array |
| Materials | |
| Measurement Units | Imperial |
| Footprint Area | 150 - 249 m² (1614.6 - 2680.2 ft²) |
| Building Features | Deck / Patio |
| Tags | architectural drawing, floor layout, Home design, house blueprint, interior layout, residential floor plan, Two-story house |








