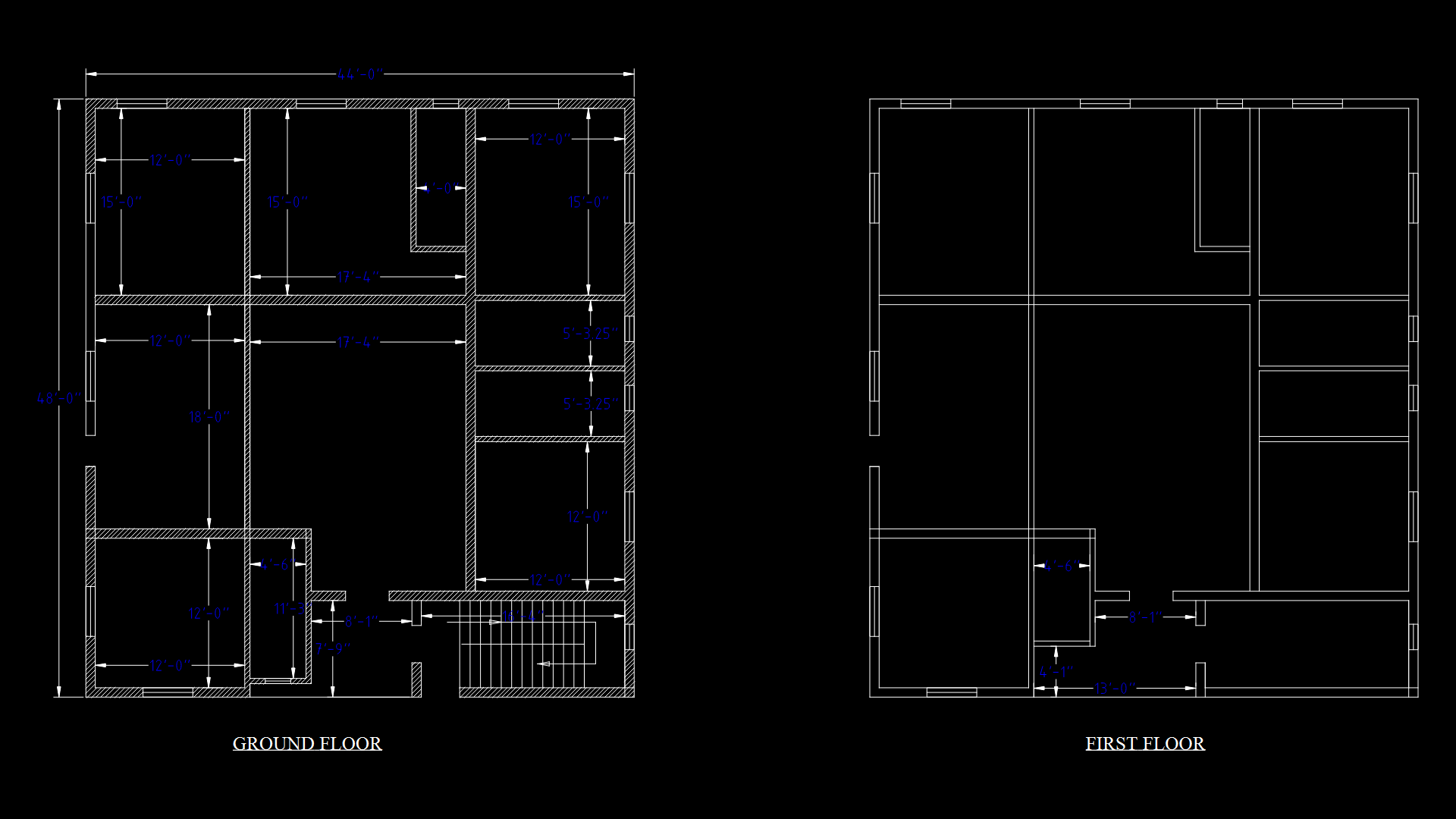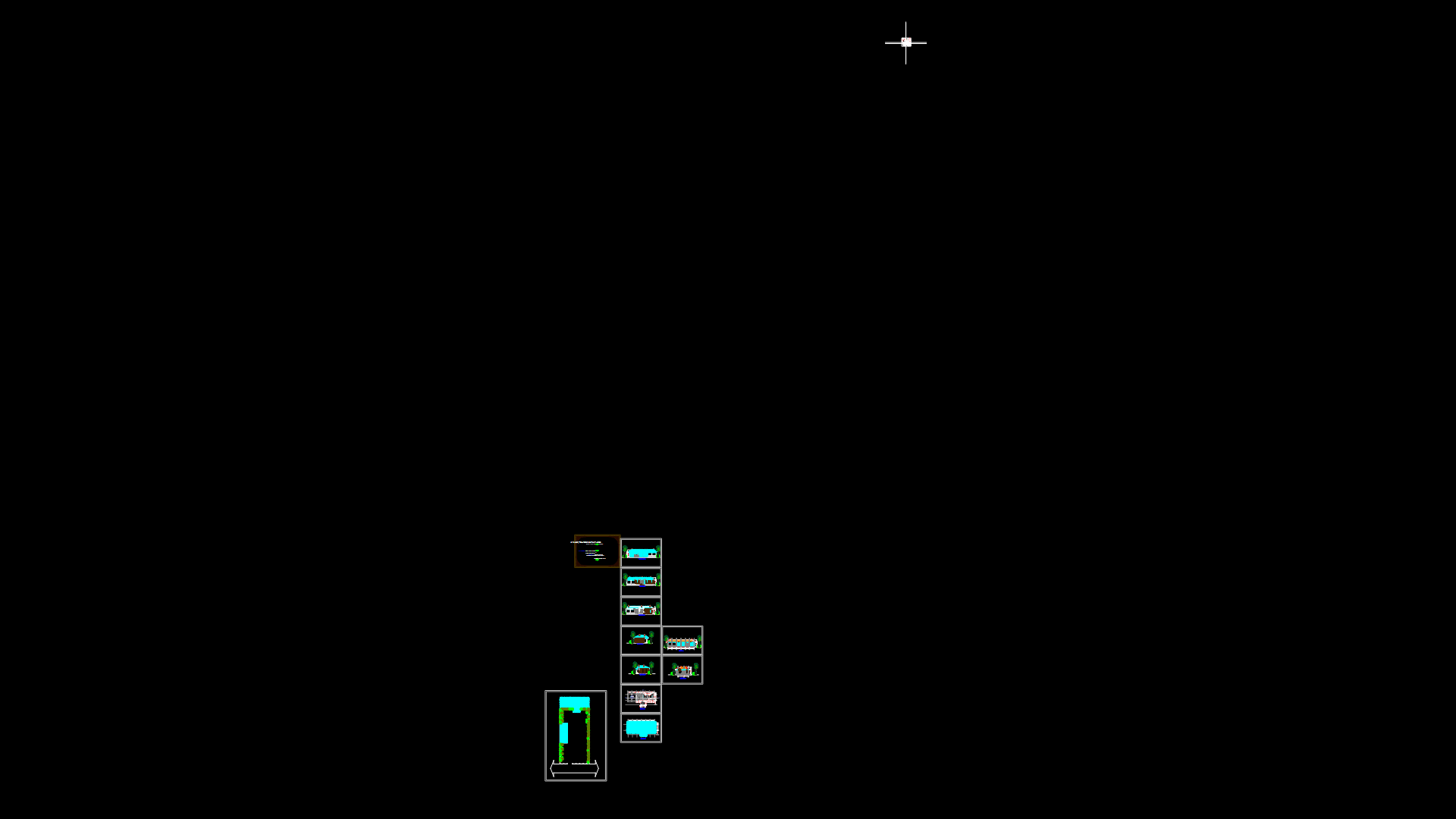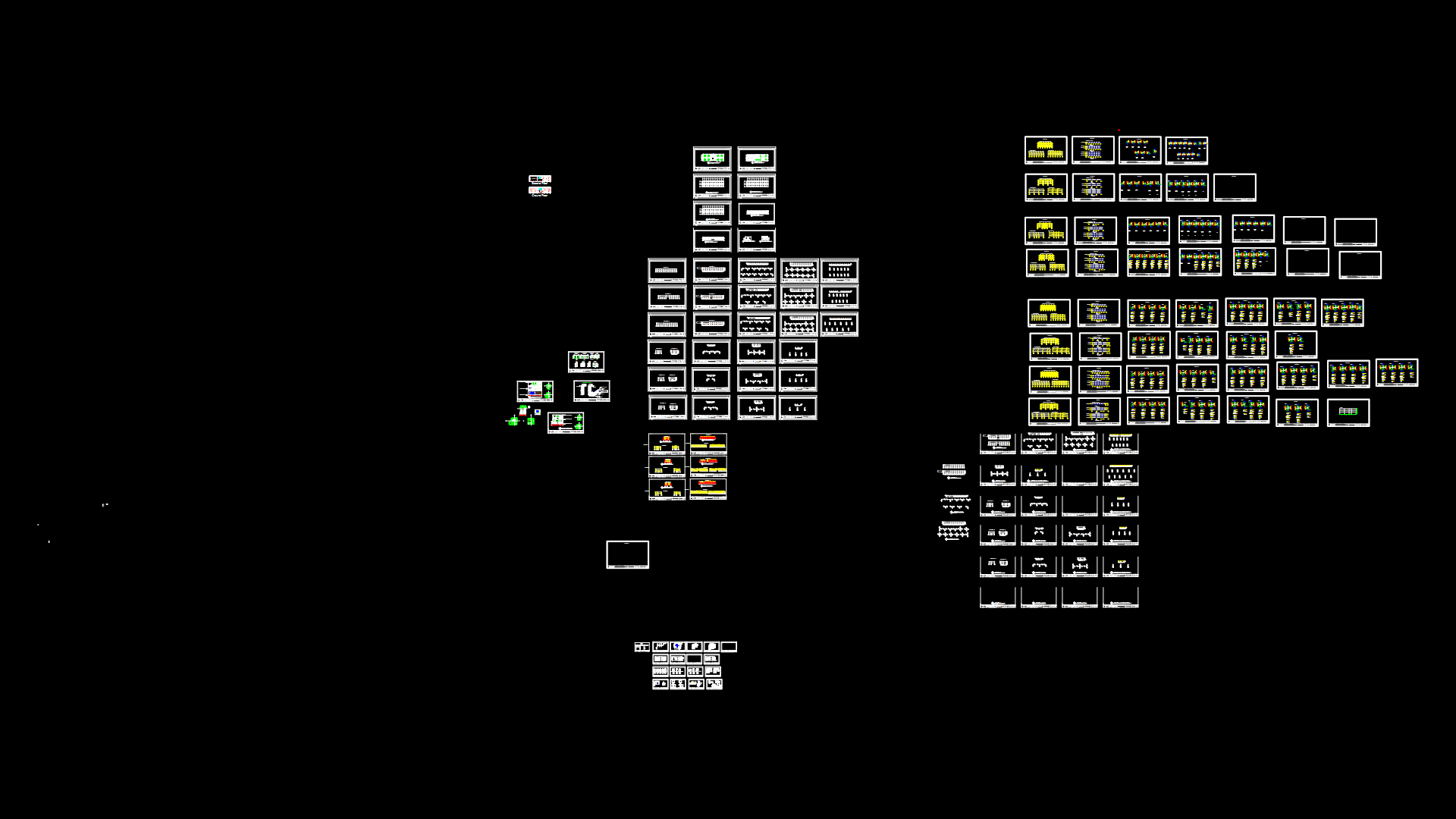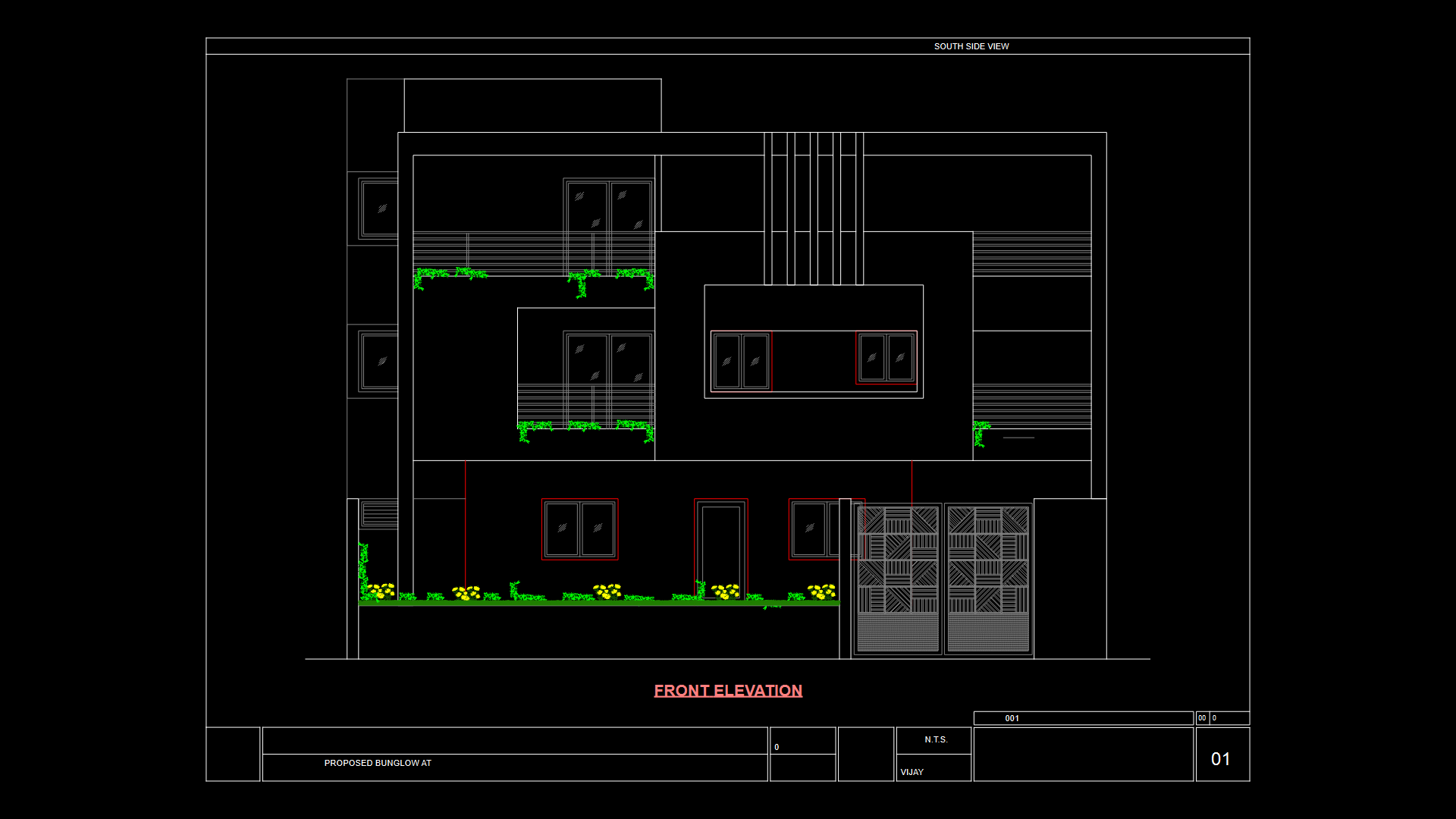Two-Story Residential Floor Plan with Central Staircase Design

This floor plan depicts a two-story residential structure with a footprint of approximately 44′ × 48′ (2,112 sq ft). The ground floor features multiple rooms with clear and obviously defined living spaces including a 15′ × 15′ room likely serving as a living area, a 12′ × 13′ possible bedroom, and a 12′ × 4′ corridor connecting to the main circulation. A central staircase provides vertical circulation between floors. The layout includes multiple doorways with standard 4′ openings and several transitional spaces. Wall thicknesses are consistent throughout, suggesting conventional wood frame or masonry construction. The first floor mirrors the overall footprint with a slightly different room configuration, maintaining the central staircase location. Several spaces feature non-standard dimensions (e.g., 5′-3.25″, 17′-4″) indicating custom design considerations rather than modular construction. The efficient circulation pattern minimizes wasted space while providing logical room adjacencies typical of contemporary residential design.
| Language | English |
| Drawing Type | Plan |
| Category | Residential |
| Additional Screenshots | |
| File Type | dwg |
| Materials | Wood |
| Measurement Units | Imperial |
| Footprint Area | 150 - 249 m² (1614.6 - 2680.2 ft²) |
| Building Features | |
| Tags | architectural drawing, floor plan, Residential Design, Room Layout, space planning, staircase, Two-story house |








