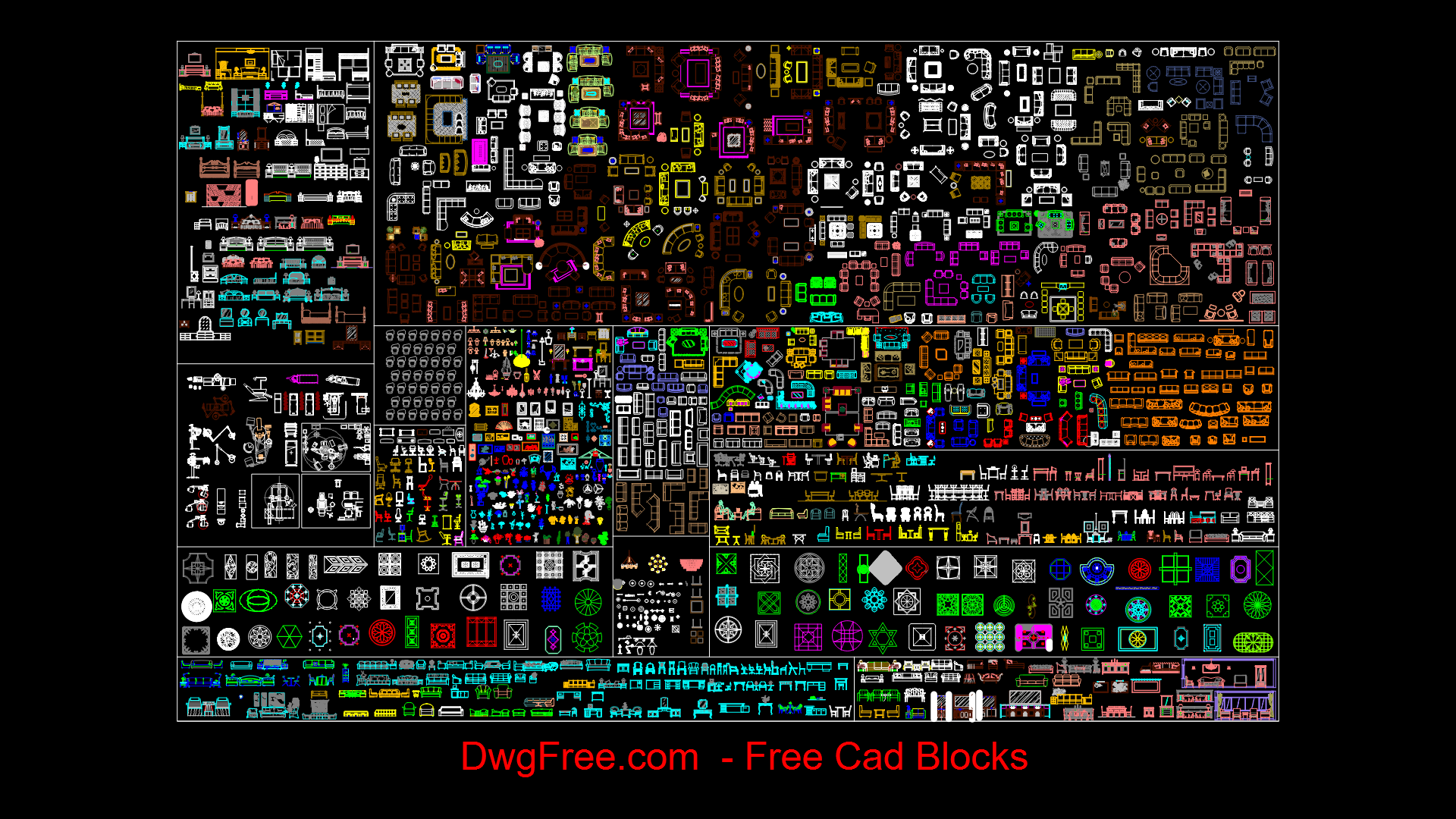Two-Story Residential Floor Plan with Front Elevation and X-X Section

This comprehensive residential construction drawing set includes a ground floor plan, front elevation, and X-X section view of a two-story dwelling with a total area of 862.75 sq.ft. The ground floor features a well-organized layout with a bedroom (10’10” x 10’4″), living area (11’5″ x 15’5″), kitchen (11’10” x 8’0″), dining room (10’11” x 7’3″), toilet (6’3″ x 5’4″), and verandah (11’5″ x 5’0″). The upper level includes a store room (11’0″ x 6’9″) and toilet (6’7″ x 6’9″). Construction details show foundation elements with plinth level clearly marked in the section. The drawing includes a detailed opening schedule specifying dimensions for the main door (1.0m x 2.44m), standard doors (0.9m x 2.44m and 0.75m x 2.3m), windows (1.5m x 1.2m and 1.2m x 1.2m), and ventilator (0.6m x 0.75m). The thoughtful room adjacencies and circulation paths highlight efficient and effective spatial planning despite the modest footprint.
| Language | English |
| Drawing Type | Full Project |
| Category | House |
| Additional Screenshots |
 |
| File Type | dwg |
| Materials | Concrete |
| Measurement Units | Imperial |
| Footprint Area | 50 - 149 m² (538.2 - 1603.8 ft²) |
| Building Features | |
| Tags | 862 sq ft, building section, foundation detail, House Elevation, residential floor plan, small house design, Two-story house |








