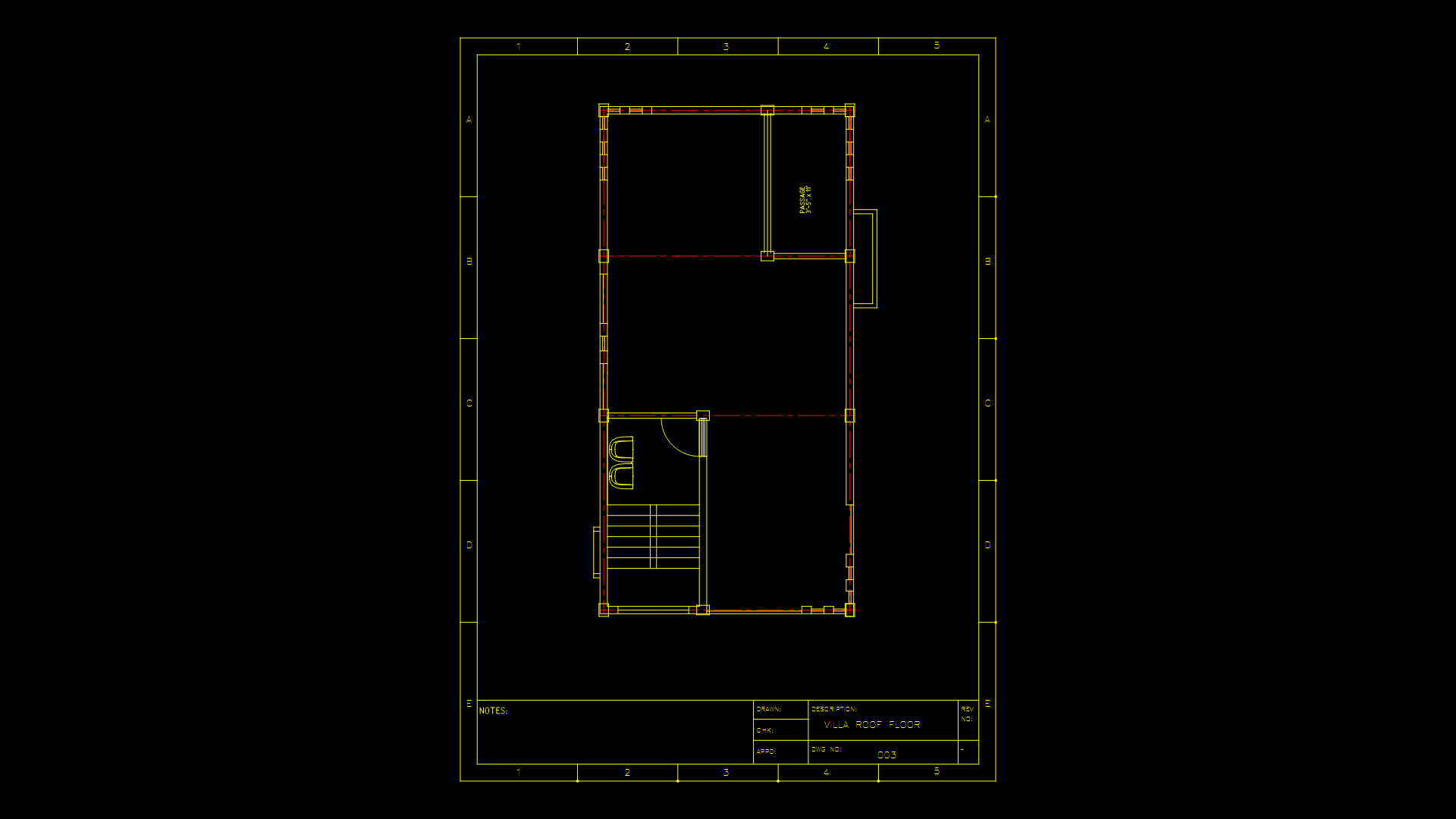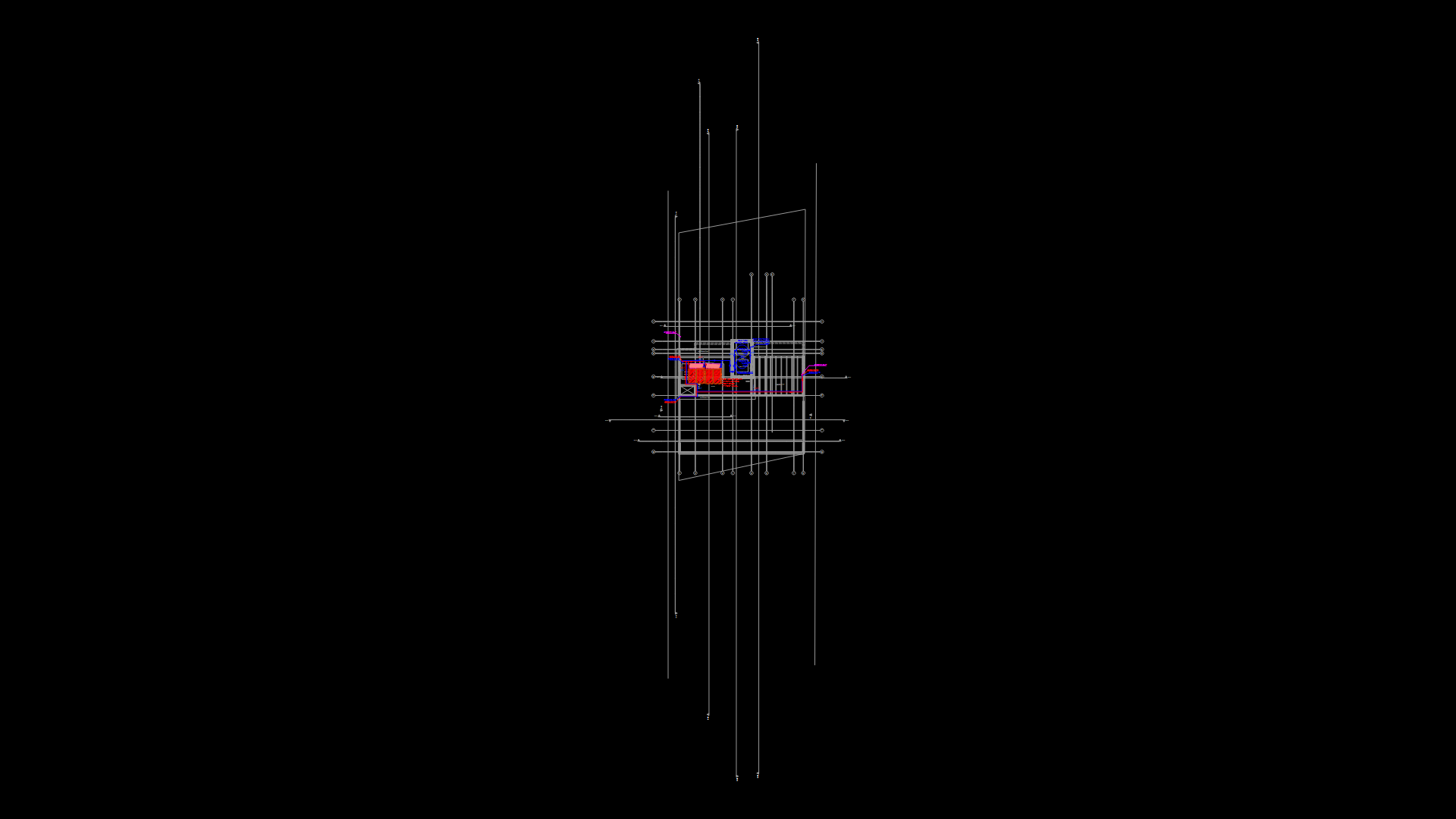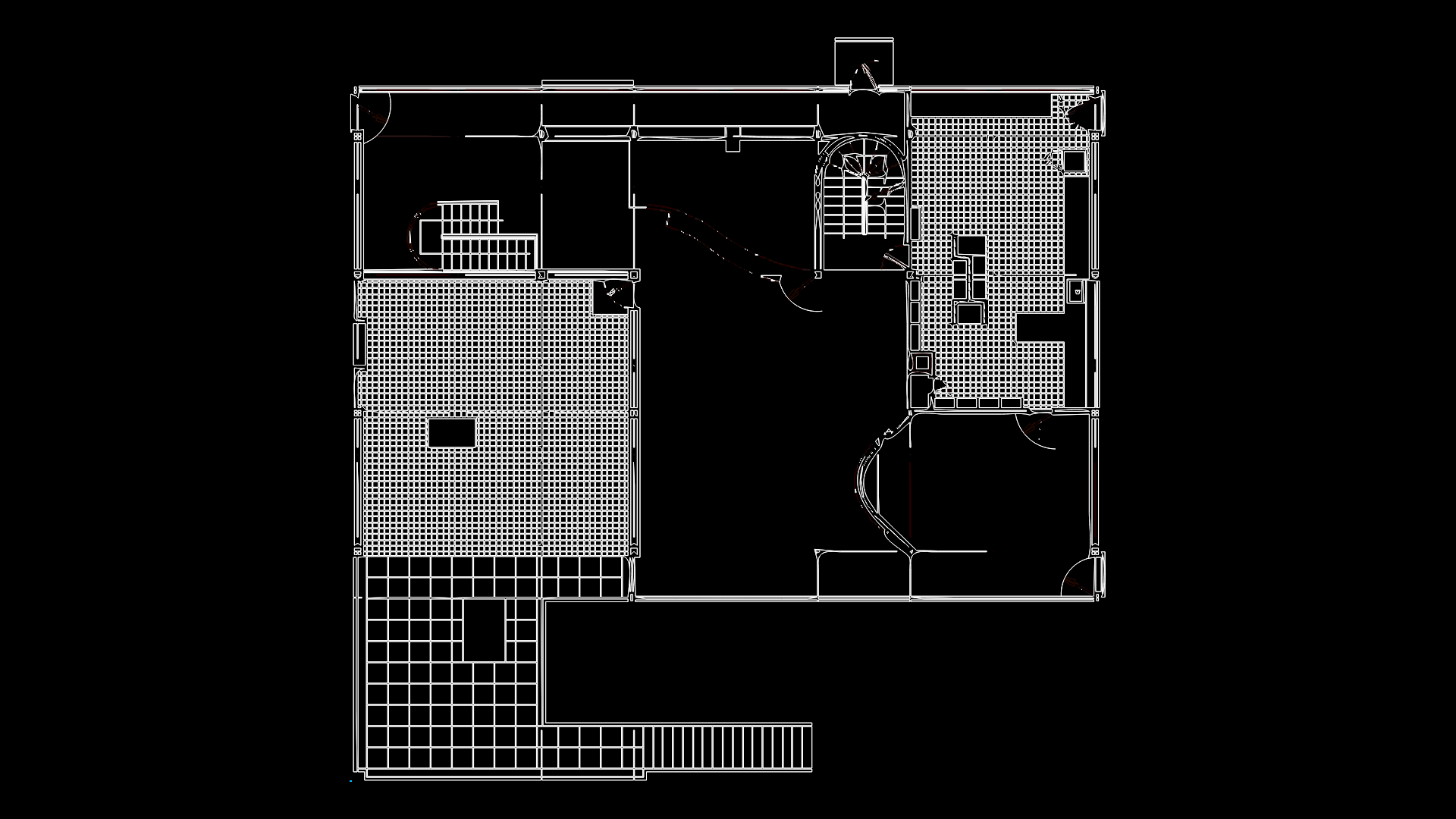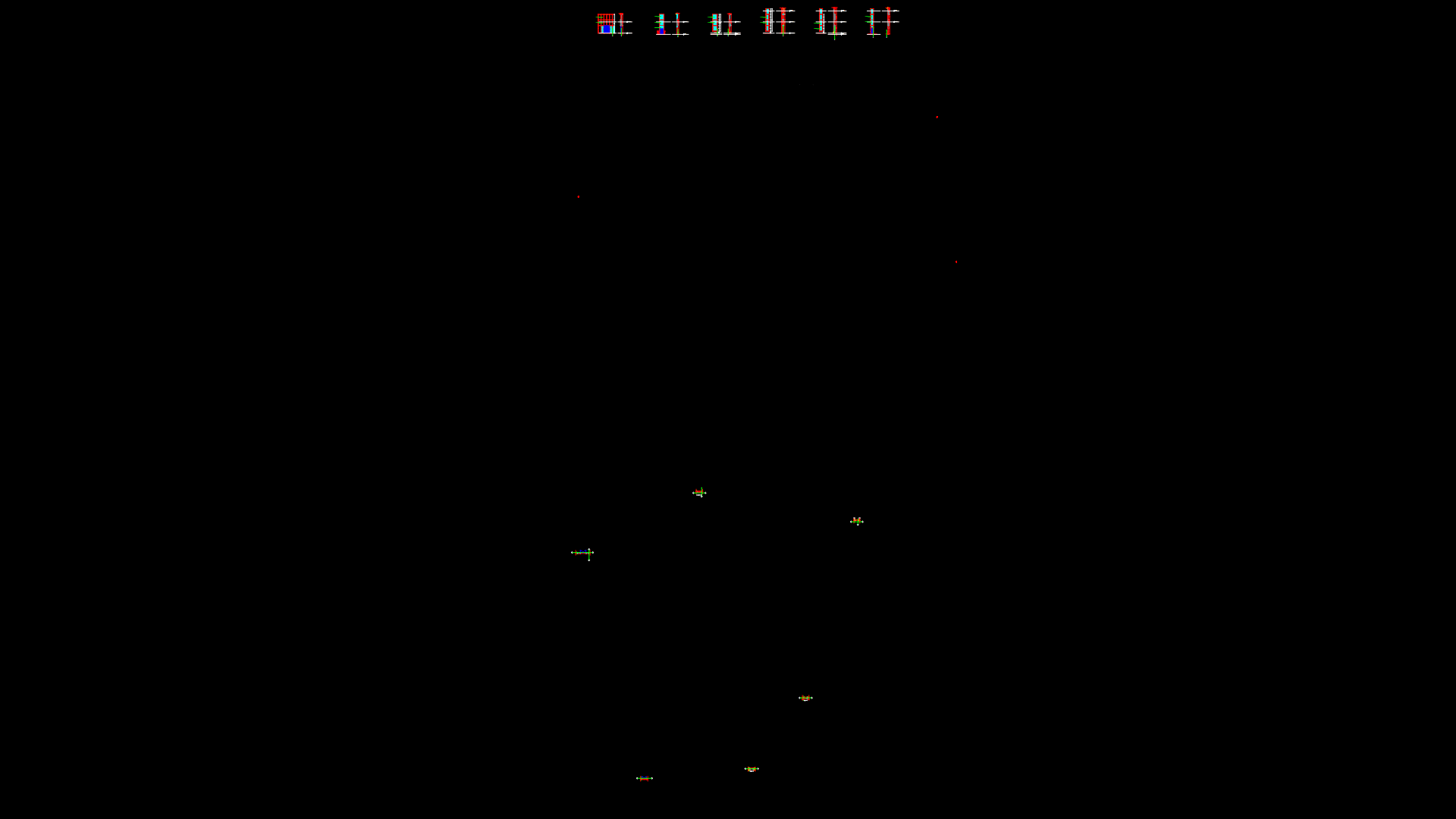Two-Story Residential Floor Plan with Steel-Framed Staircase

This residential floor plan depicts a two-story house with multiple bedrooms, featuring both ground floor and upper level layouts. The ground floor includes a master bedroom (12′-10.5″ × 10′-0.5″), guest room (11′-9″ × 9′-8″), hall (10′-7.5″ × 20′-11″), kitchen, and toilet facilities. The design incorporates a prominent steel-framed staircase with C250x23 stringers and 3″×3″×1/4″ HSS components. The roof uses EPDM membrane construction over 3/4″ T&G plywood sheathing with TJI roof joists. Notable structural elements include W250 and W410 steel beams, 4″ concrete slab on steel deck, and HSS 1-1/2″×1-1/2″ railings with 9.5d steel cables. The layout optimizes spatial flow between common areas, with appropriate dimensioning for load-bearing walls. The house footprint measures approximately 1125 square feet with 10″ stair treads and 8″ risers providing efficient vertical circulation.
| Language | English |
| Drawing Type | Plan |
| Category | Residential |
| Additional Screenshots |
 |
| File Type | dwg |
| Materials | Concrete, Steel, Wood |
| Measurement Units | Imperial |
| Footprint Area | 150 - 249 m² (1614.6 - 2680.2 ft²) |
| Building Features | Garage, Deck / Patio |
| Tags | concrete slab, EPDM roof, HSS railings, residential floor plan, steel staircase, structural framing, Two-story house |








