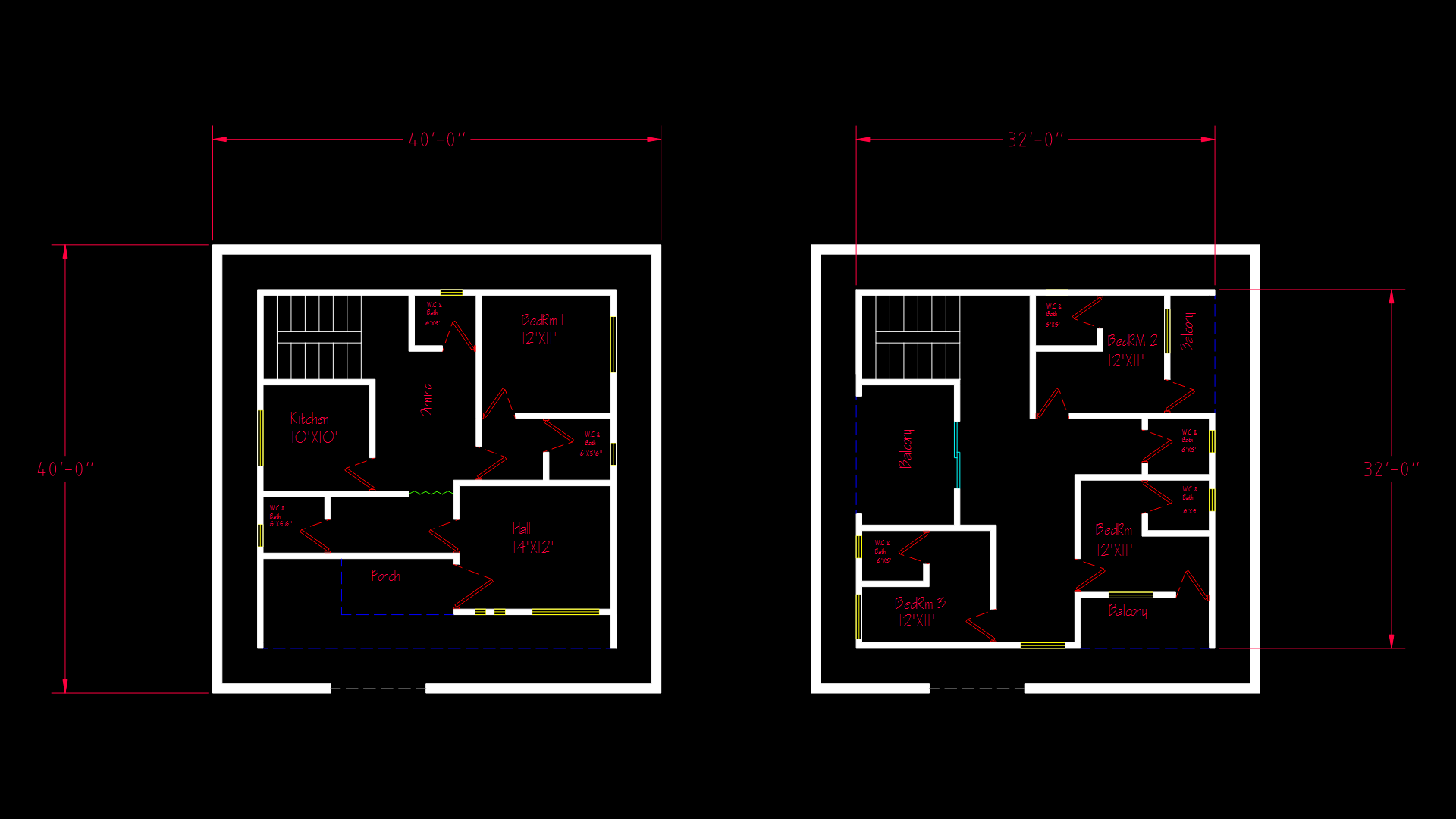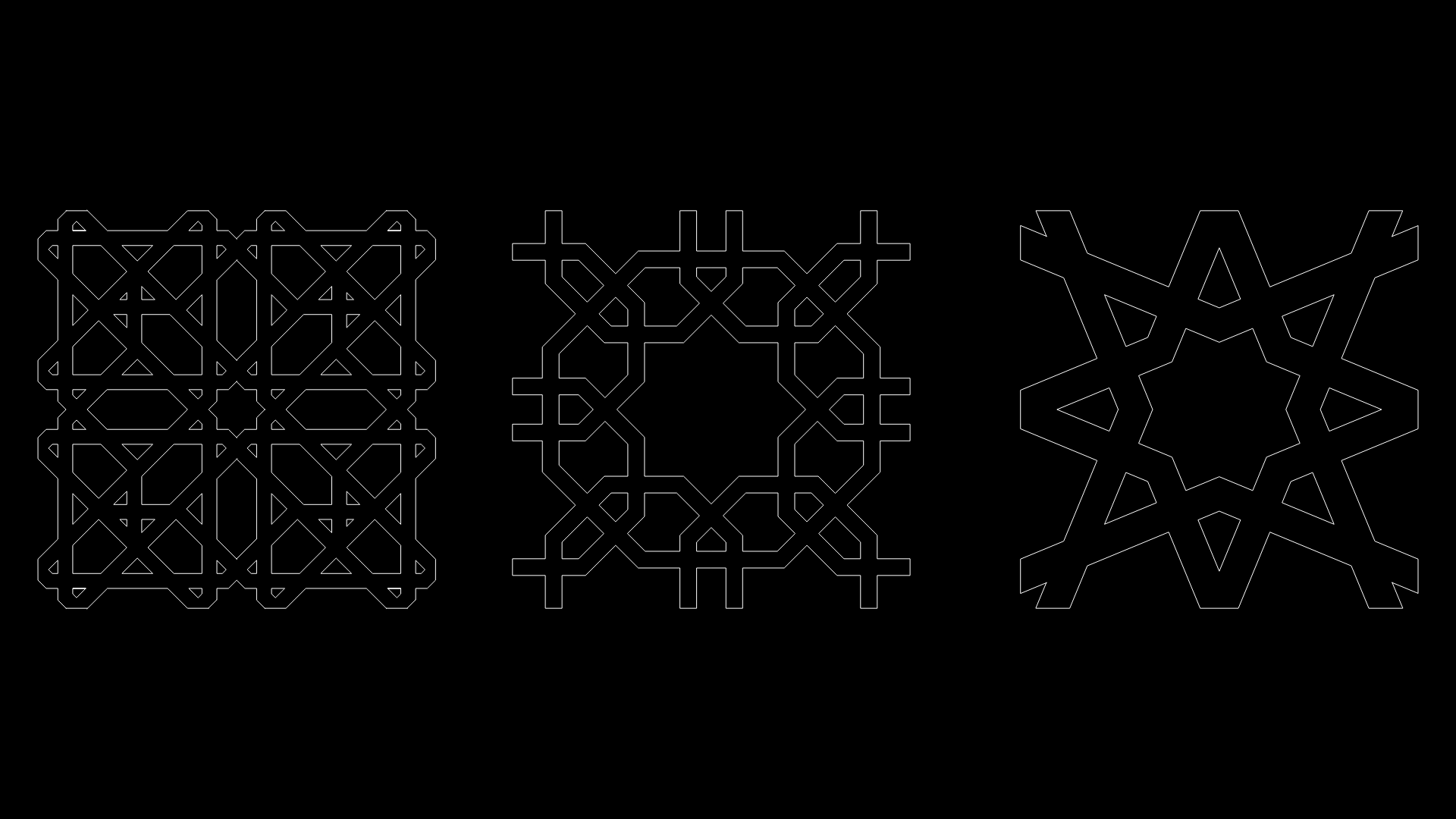Two-Story Residential House Floor Plan with Kitchen Island

Comprehensive Two-Story Residence Layout
This floor plan presents a well-designed two-story residence with thoughtful space allocation for modern living. The layout features distinct first and second floor arrangements connected by an interior staircase with clearly marked directional indicators (UP/DOWN).
First Floor Configuration:
The ground level is organized around an open-concept layout that includes:
– Living room with comfortable seating arrangement
– Dining area with table for family meals
– Kitchen with functional island, integrated appliances (refrigerator, stove)
– Covered terrace extending from the living area with outdoor dining capabilities
– Additional pergolated exterior space
Second Floor Configuration:
The upper level prioritizes private spaces:
– Master bedroom with en-suite bathroom and dedicated walking closet
– Secondary bedroom with standard closet
– Shared full bathroom with toilet and sink fixtures
– Additional covered terrace accessible from the bedrooms
– Laundry/utility room with linen storage
Multiple sliding doors throughout the design create seamless indoor-outdoor transitions while optimizing natural light penetration. The architectural approach balances communal and private spaces, with strategic placement of utility areas to enhance overall functionality. The inclusion of multiple covered outdoor spaces reflects contemporary living preferences for extended usable areas beyond traditional interior confines.
| Language | English |
| Drawing Type | Plan |
| Category | House |
| Additional Screenshots | |
| File Type | dwg |
| Materials | |
| Measurement Units | Imperial |
| Footprint Area | 150 - 249 m² (1614.6 - 2680.2 ft²) |
| Building Features | Deck / Patio |
| Tags | covered terrace, kitchen island, master suite, open concept, residential floor plan, sliding doors, Two-story house |








