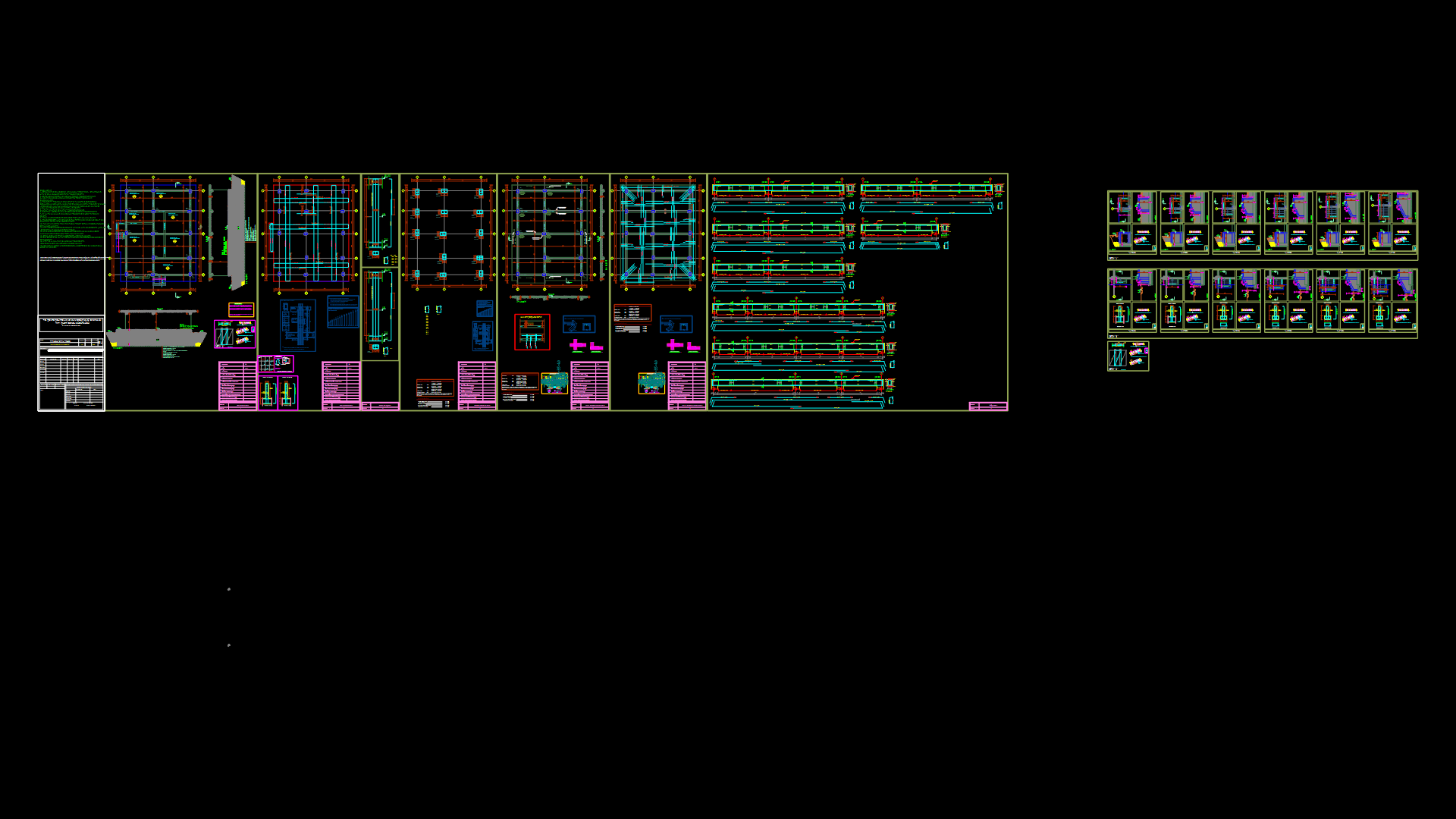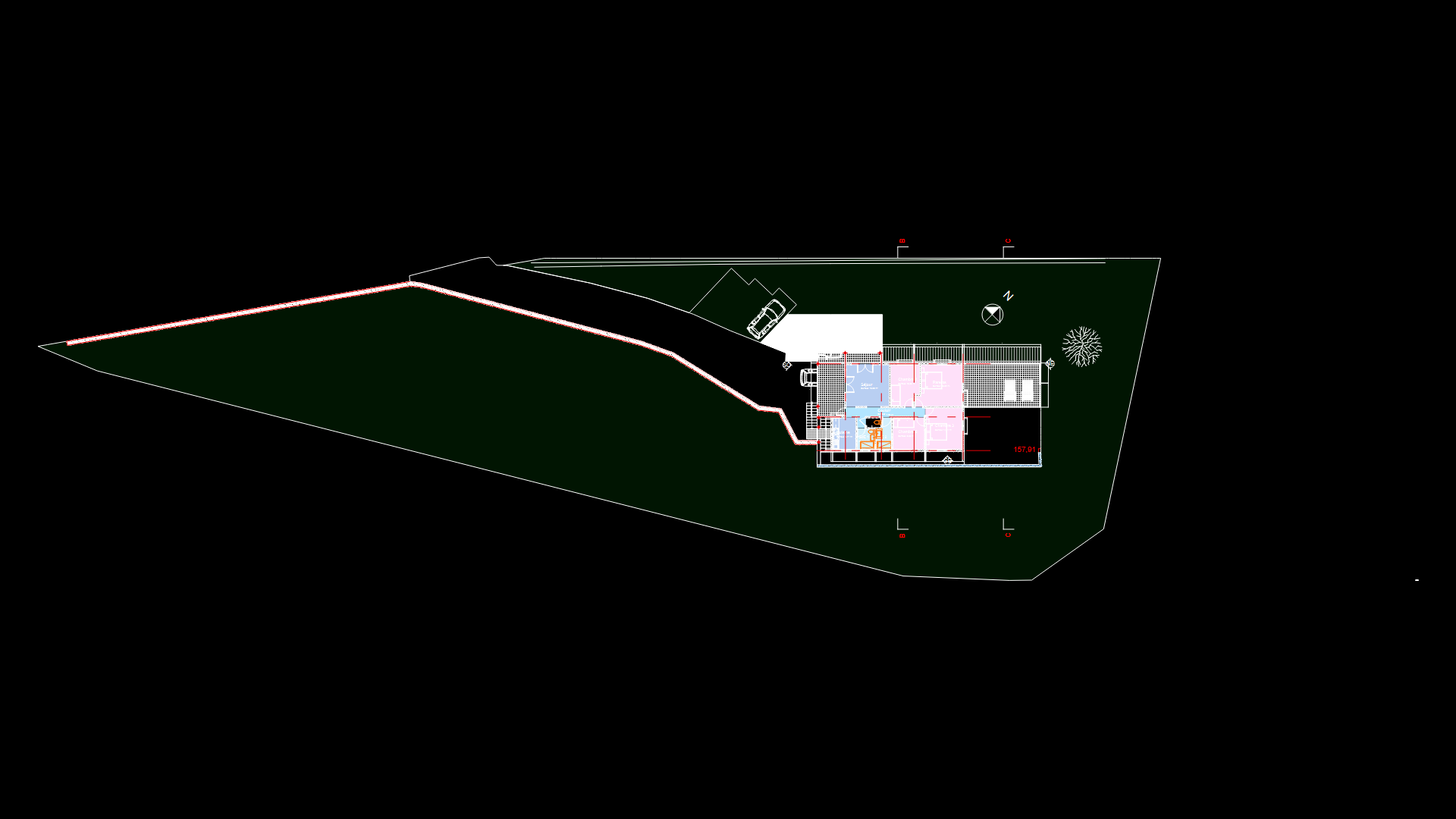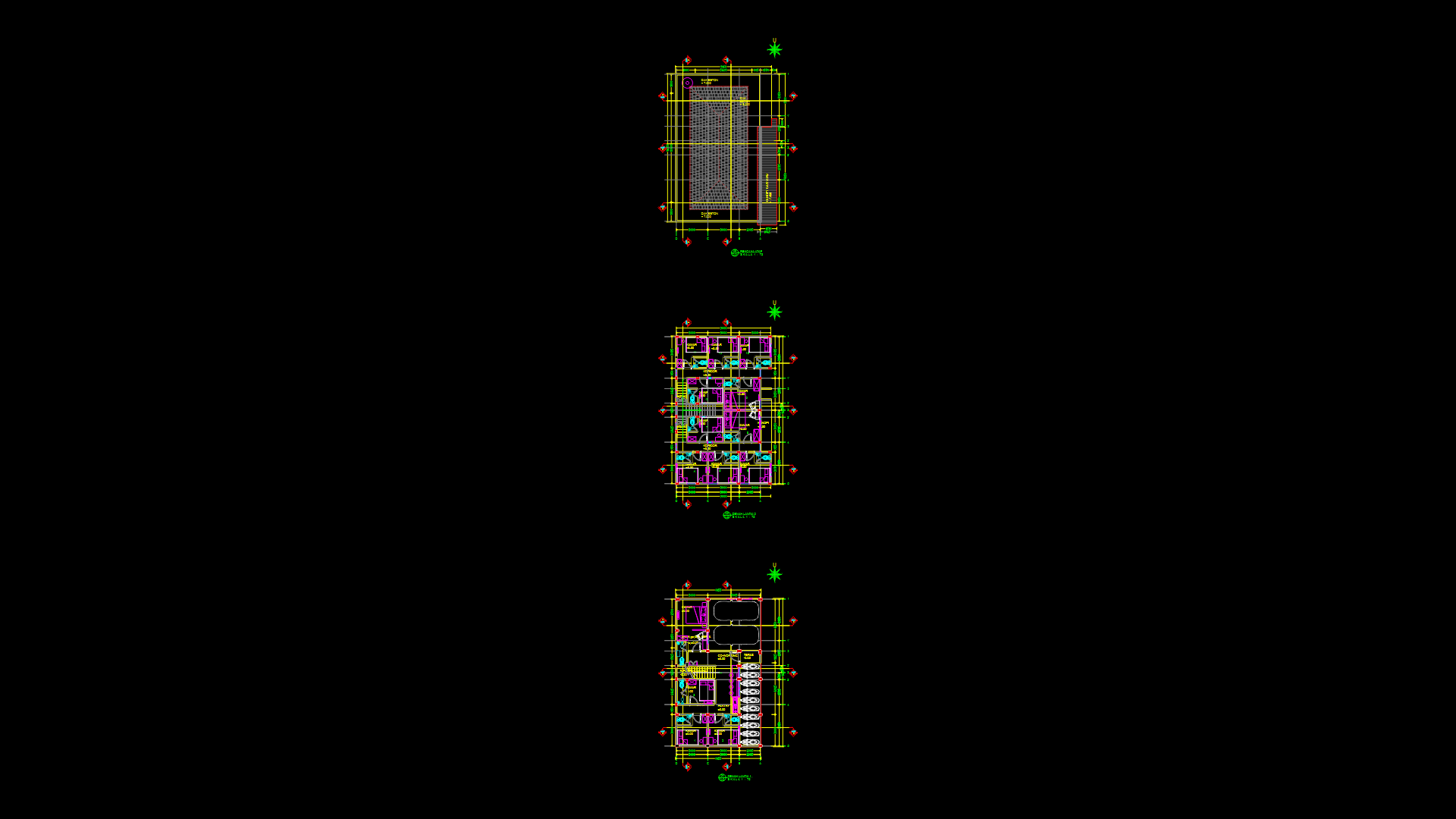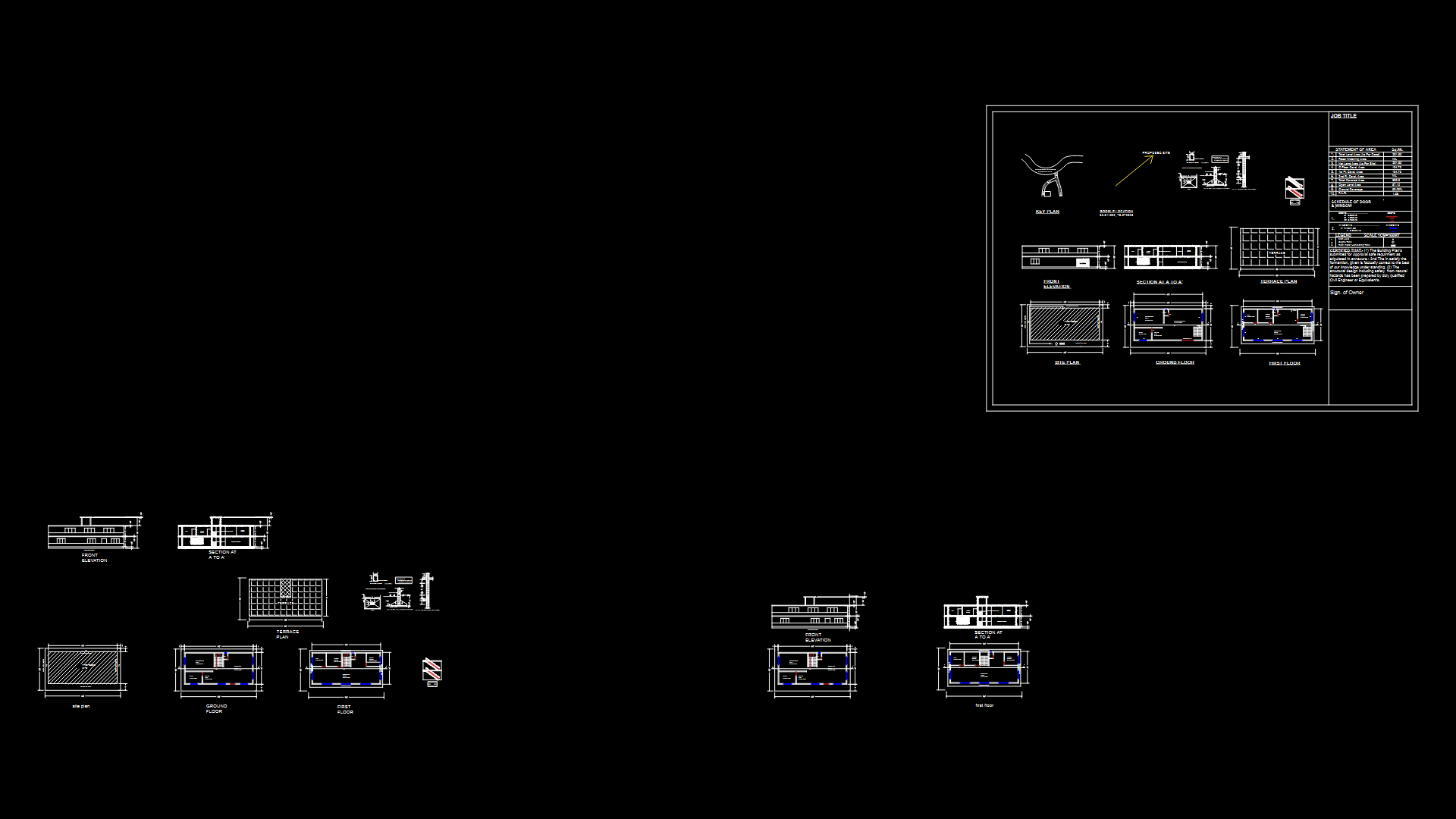Two-Story Residential House Plan with Ventilation Calculations
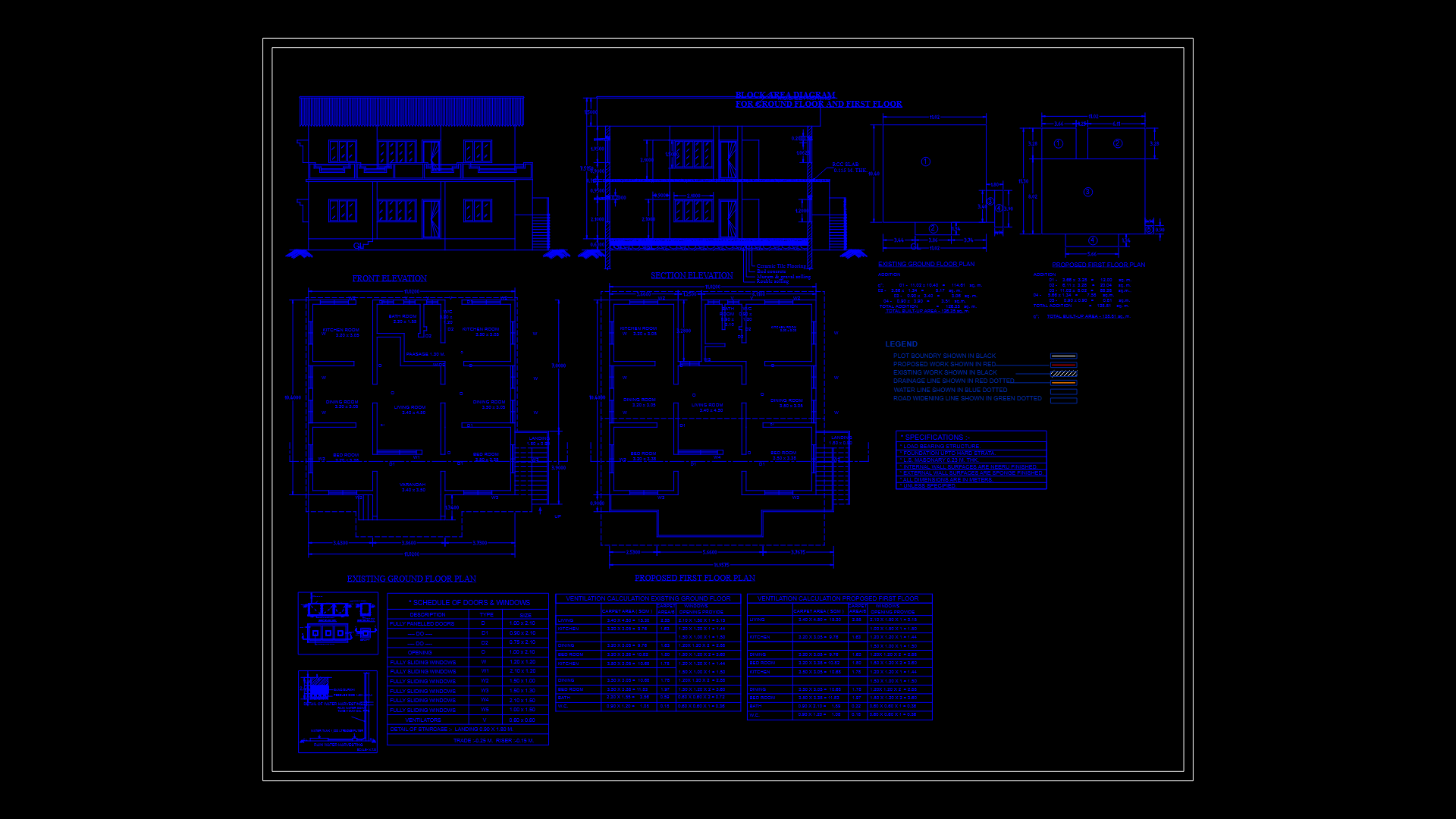
This comprehensive architectural drawing depicts a two-story load-bearing residential structure with ground and first floor plans, elevations, and section details. The design features multiple living spaces including living rooms (15.30 m²), dining areas (9.76-11.83 m²), kitchens (9.76-10.68 m²), bedrooms, and bathrooms. Door specifications include fully panelled doors in three sizes (1.00×2.10m, 0.90×2.10m, 0.75×2.10m) and various sliding window configurations ranging from 1.00×1.50m to 2.10×1.50m. The drawing includes detailed ventilation calculations for both floors, ensuring compliance with the 1:6 ratio requirement between window openings and carpet area. Sanitation elements show a properly designed drainage system with manholes (0.60×0.60m), a soak pit with brick bats, water-proof base, and vent pipe. Construction specifications indicate load-bearing masonry walls (0.23m thick) with neeru-finished internal surfaces and sponge-finished external surfaces. The staircase details specify a 0.90×1.80m landing with 0.25m treads and 0.15m risers.
| Language | English |
| Drawing Type | Full Project |
| Category | Residential |
| Additional Screenshots | |
| File Type | dwg |
| Materials | Masonry |
| Measurement Units | Metric |
| Footprint Area | 50 - 149 m² (538.2 - 1603.8 ft²) |
| Building Features | |
| Tags | door window schedule, drainage system, load-bearing structure, residential floor plan, soak pit design, Two-story house, ventilation calculation |
